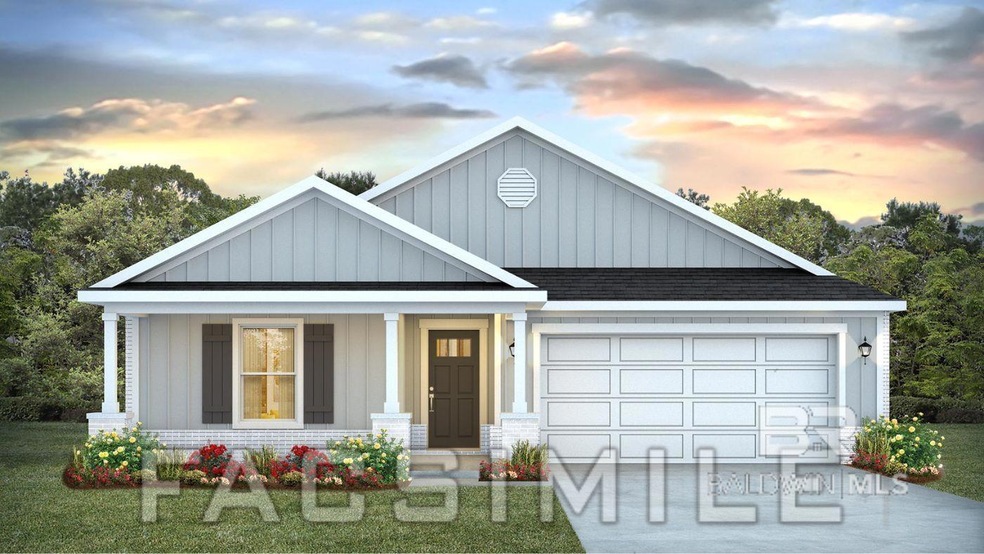
Estimated payment $2,132/month
Highlights
- New Construction
- Covered Patio or Porch
- Double Pane Windows
- Traditional Architecture
- Attached Garage
- Soaking Tub
About This Home
Step into the Kelly floor plan at Hadley Village in Foley, Alabama. With three unique exteriors to choose from, the Kelly is sure to impress. This charming single-story home features a seamless layout, with two bedrooms situated at the front and a secluded owner’s suite tucked away in the back corner. The Kelly has an inviting front porch beside the front-entry, 2-car garage. Inside this 3-bedroom, 2-bathroom home, you’ll find 1,510 square feet of functionality. As you step inside, the foyer leads you passed two bedrooms which are conveniently connected with a jack-and-jill style bathroom. You will then enter the open-concept space with a large dining area on one side and the kitchen on the other, located behind the second bedroom. These areas blend seamlessly with the living room, making the layout perfect for entertaining guests and everyday living.The primary bedroom boasts an en-suite bathroom with a walk-in closet and elegant shaker-style cabinets. The double vanity ensures you won’t have to share a sink, and a separate door for the toilet adds extra privacy. Just past the foyer, before the dining area, you’ll find the laundry room conveniently located next to a linen closet. Additionally, there’s also a coat closet across the foyer, marking the end of the bedroom area. These homes include a one-year builder warranty and a 10-year structural warranty and are built to Gold FORTIFIED HomeTM certification, which may save the buyer on their homeowner’s insurance (See Sales Representative for details). Contact us today to take an in-person or virtual tour and plan your move to Hadley Village! Pictures are of a similar floorplan and may not reflect actual colors, options, and finishes of the home. Buyer to verify all information during due diligence. Estimated completion of September 2025!
Home Details
Home Type
- Single Family
Year Built
- Built in 2025 | New Construction
Lot Details
- 5,267 Sq Ft Lot
- Level Lot
HOA Fees
- $45 Monthly HOA Fees
Home Design
- Traditional Architecture
- Slab Foundation
- Wood Frame Construction
- Composition Roof
- Hardboard
Interior Spaces
- 1,510 Sq Ft Home
- 1-Story Property
- Double Pane Windows
- ENERGY STAR Qualified Windows
- Entrance Foyer
- Combination Kitchen and Dining Room
- Laundry in unit
- Property Views
Kitchen
- Electric Range
- Microwave
- Ice Maker
- Dishwasher
- ENERGY STAR Qualified Appliances
- Disposal
Flooring
- Carpet
- Vinyl
Bedrooms and Bathrooms
- 3 Bedrooms
- Split Bedroom Floorplan
- En-Suite Bathroom
- Walk-In Closet
- 2 Full Bathrooms
- Dual Vanity Sinks in Primary Bathroom
- Private Water Closet
- Soaking Tub
- Separate Shower
Home Security
- Carbon Monoxide Detectors
- Fire and Smoke Detector
- Termite Clearance
Parking
- Attached Garage
- Automatic Garage Door Opener
Outdoor Features
- Covered Patio or Porch
Schools
- Foley Elementary School
- Foley Middle School
- Foley High School
Utilities
- SEER Rated 14+ Air Conditioning Units
- Central Air
- Heat Pump System
- Underground Utilities
- Electric Water Heater
- Satellite Dish
- Cable TV Available
Community Details
- Association fees include ground maintenance
Listing and Financial Details
- Home warranty included in the sale of the property
- Legal Lot and Block 15 - Kelly / 15 - Kelly
- Assessor Parcel Number 055405160000007.017
Map
Home Values in the Area
Average Home Value in this Area
Property History
| Date | Event | Price | Change | Sq Ft Price |
|---|---|---|---|---|
| 08/08/2025 08/08/25 | Price Changed | $325,032 | +0.6% | $215 / Sq Ft |
| 08/06/2025 08/06/25 | Price Changed | $323,032 | +0.5% | $214 / Sq Ft |
| 07/30/2025 07/30/25 | For Sale | $321,532 | -- | $213 / Sq Ft |
Similar Homes in Foley, AL
Source: Baldwin REALTORS®
MLS Number: 380838
- 14831 Dayton Cir
- 14808 Dayton Cir
- 14782 Dayton Cir
- KELLY Plan at Hadley Village
- CALI Plan at Hadley Village
- RYDER Plan at Hadley Village
- 14758 Dayton Cir
- 14746 Dayton Cir
- 14693 Dayton Cir
- 14630 Dayton Cir
- 11691 Grantham Rd
- 1149 Hayward Loop
- 19910 Pitkin Dr
- 0 State Highway 59 Unit 381815
- 0 State Highway 59 Unit 7610914
- 0 State Highway 59 Unit 2 376269
- 0 Highway 59
- 19778 Pitkin Dr
- 15360 Paddington Dr
- 15359 Hearthstone Dr
- 1612 N Cedar St
- 523 W Amanda Ave
- 134 W Satsuma Ave
- 1140 N Alston St Unit 1140
- 1118 N Alston St
- 311 W Marigold Ave
- 527 W Carolyn Ave
- 1283 Cater Lee Way
- 114 S Elm St
- 500 S Greentree Ln
- 501 S Greentree Ln
- 1101 W Laurel Ave Unit 1101-I
- 416 W Pedigo Ave
- 307 Amberlee Ct
- 825 Franklin Ave
- 701 S Juniper St
- 1056 Stella Rd
- 1205 Sweet Laurel St
- 12711 Westbrook Dr Unit B
- 679 E Michigan Ave






