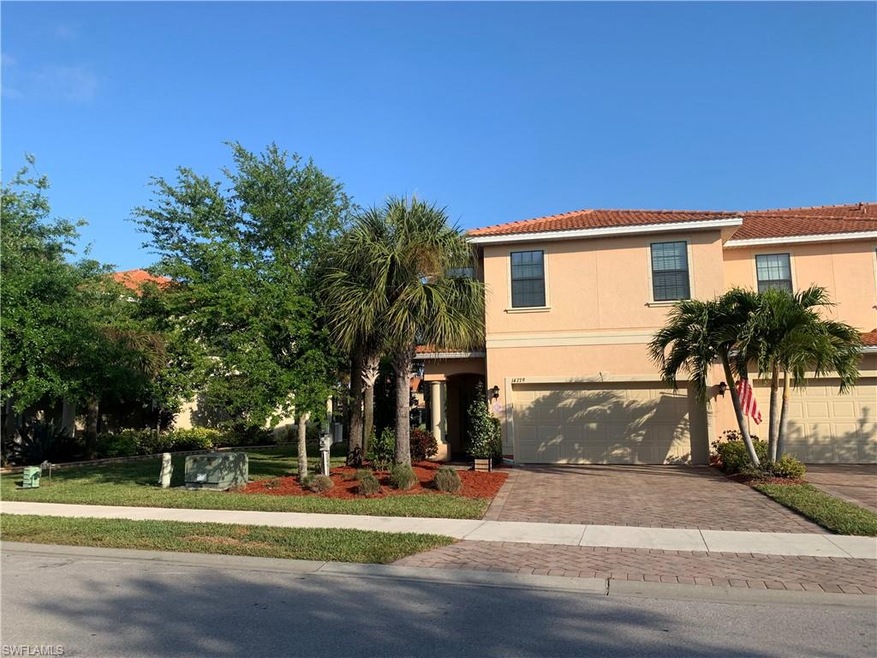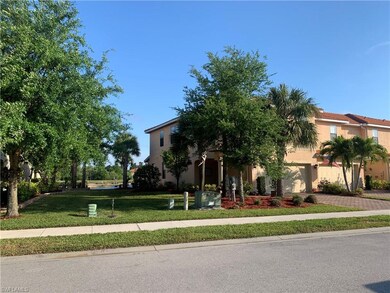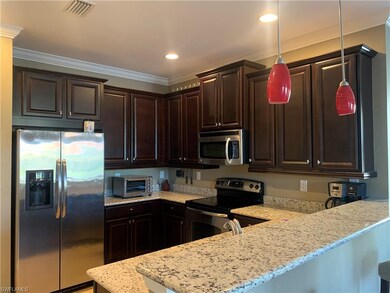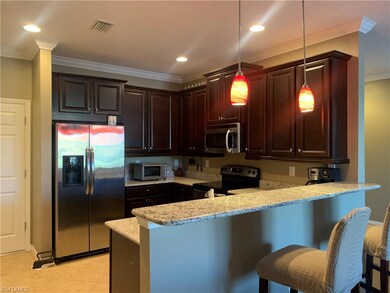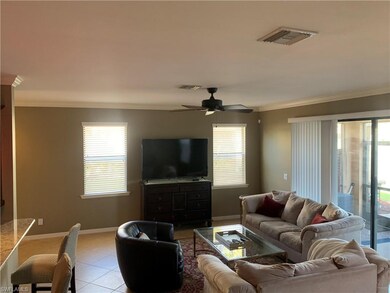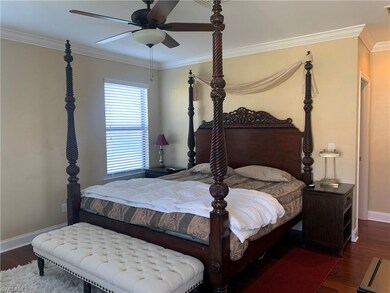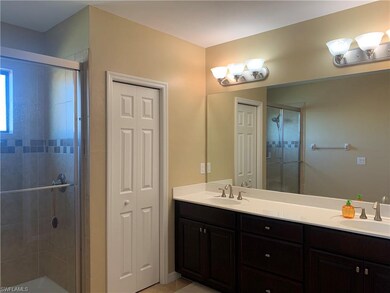
14779 Sutherland Ave Unit 439 Naples, FL 34119
Arrowhead-Island Walk NeighborhoodHighlights
- Lake Front
- Tennis Courts
- Clubhouse
- Vineyards Elementary School Rated A
- Gated with Attendant
- Wood Flooring
About This Home
As of May 2021FURNISHED..RARELY AVAILABLE & HIGHLY DESIRABLE END-UNIT With 2 CAR GARAGE!!! looking at BEAUTIFUL LAKE View!! Tile and Wood Floors throughout...Watch the BEAUTIFUL SUNSETS over the peaceful LAKE from your lanai & also Has 6 Additional WINDOWS positioned on the WESTside of this End-town home! Every room is filled with ABUNDANCE OF LIGHT! This WONDERFUL HOME LIVES & FEELS LIKE A SINGLE FAMILY!! BEAUTIFULLY UPGRADED Home has 4 bedrooms 2.5 bathrooms with UPGRADED DECORATIVE FIXTURES!CROWN MOLDING IN THE DOWN STAIRS AREA AND THE MASTER BEDROOM....ALL bedrooms have LARGE closets!! BRIGHT & CLEAN.. This home is READY to move in! STORAGE GALORE! AMENITIES in this gated community: Clubhouse, RESORT Pool, Spa, Sauna, Play area, Basketball & Tennis Courts & Fitness room, High Speed Internet & Cable! PHENOMENAL Location with GREAT SCHOOLS! Gulf BEACHES, MERCATO, Restaurants, Shopping etc. FANTASTIC VALUE! HURRY THIS ONE WILL NOT LAST!!
...PROPERTY IS BEING OFFERED FURNISHED EXCLUDING PATIO FURNITURE
OUTSIDE BY LAKE AND EVERYTHING IN THE GARAGE...
Last Agent to Sell the Property
Sellstate Prime Realty License #NAPLES-249514882 Listed on: 03/26/2021
Home Details
Home Type
- Single Family
Est. Annual Taxes
- $2,502
Year Built
- Built in 2013
Lot Details
- Lake Front
- Home fronts a canal
- North Facing Home
- Paved or Partially Paved Lot
HOA Fees
- $333 Monthly HOA Fees
Parking
- 2 Car Attached Garage
- Automatic Garage Door Opener
Home Design
- Split Level Home
- Concrete Block With Brick
- Stucco
- Tile
Interior Spaces
- 1,956 Sq Ft Home
- 2-Story Property
- 5 Ceiling Fans
- Ceiling Fan
- Shutters
- Single Hung Windows
- Combination Dining and Living Room
- Screened Porch
- Lake Views
- Fire and Smoke Detector
Kitchen
- Microwave
- Ice Maker
- Dishwasher
- Disposal
Flooring
- Wood
- Concrete
- Tile
Bedrooms and Bathrooms
- 4 Bedrooms
- Split Bedroom Floorplan
- Dual Sinks
- Shower Only
Laundry
- Laundry Room
- Dryer
- Washer
Outdoor Features
- Tennis Courts
Schools
- Vineyards Elementary School
- Oakridge Middle School
- Gulf Coast High School
Utilities
- Central Heating and Cooling System
- Underground Utilities
- Private Sewer
- Cable TV Available
Listing and Financial Details
- Assessor Parcel Number 75115309281
- $500 Seller Concession
Community Details
Overview
- $1,996 Secondary HOA Transfer Fee
Amenities
- Community Barbecue Grill
- Clubhouse
Recreation
- Tennis Courts
- Community Basketball Court
- Exercise Course
- Community Pool or Spa Combo
Security
- Gated with Attendant
Ownership History
Purchase Details
Home Financials for this Owner
Home Financials are based on the most recent Mortgage that was taken out on this home.Purchase Details
Home Financials for this Owner
Home Financials are based on the most recent Mortgage that was taken out on this home.Purchase Details
Home Financials for this Owner
Home Financials are based on the most recent Mortgage that was taken out on this home.Purchase Details
Similar Homes in Naples, FL
Home Values in the Area
Average Home Value in this Area
Purchase History
| Date | Type | Sale Price | Title Company |
|---|---|---|---|
| Warranty Deed | $340,000 | Stewart Title Company | |
| Warranty Deed | $293,000 | None Available | |
| Warranty Deed | $211,630 | Dhi Title Of Florida Inc | |
| Special Warranty Deed | $402,000 | Attorney |
Mortgage History
| Date | Status | Loan Amount | Loan Type |
|---|---|---|---|
| Open | $306,000 | New Conventional | |
| Previous Owner | $256,500 | New Conventional | |
| Previous Owner | $151,220 | New Conventional |
Property History
| Date | Event | Price | Change | Sq Ft Price |
|---|---|---|---|---|
| 05/20/2021 05/20/21 | Sold | $340,000 | -5.5% | $174 / Sq Ft |
| 03/29/2021 03/29/21 | Pending | -- | -- | -- |
| 03/26/2021 03/26/21 | For Sale | $359,900 | +22.8% | $184 / Sq Ft |
| 01/13/2017 01/13/17 | Sold | $293,000 | -2.3% | $114 / Sq Ft |
| 11/30/2016 11/30/16 | Pending | -- | -- | -- |
| 11/09/2016 11/09/16 | For Sale | $299,999 | -- | $117 / Sq Ft |
Tax History Compared to Growth
Tax History
| Year | Tax Paid | Tax Assessment Tax Assessment Total Assessment is a certain percentage of the fair market value that is determined by local assessors to be the total taxable value of land and additions on the property. | Land | Improvement |
|---|---|---|---|---|
| 2023 | $3,389 | $344,090 | $0 | $0 |
| 2022 | $3,457 | $334,068 | $0 | $334,068 |
| 2021 | $2,563 | $243,928 | $0 | $0 |
| 2020 | $2,502 | $240,560 | $0 | $0 |
| 2019 | $3,064 | $249,896 | $0 | $249,896 |
| 2018 | $3,055 | $249,896 | $0 | $249,896 |
| 2017 | $3,094 | $251,852 | $0 | $251,852 |
| 2016 | $2,867 | $229,702 | $0 | $0 |
| 2015 | $2,626 | $208,820 | $0 | $0 |
| 2014 | $2,475 | $194,260 | $0 | $0 |
Agents Affiliated with this Home
-

Seller's Agent in 2021
Jeff Potter
Sellstate Prime Realty
(239) 821-6780
3 in this area
23 Total Sales
-

Buyer's Agent in 2021
Annette Echeverria
Premiere Plus Realty Company
(239) 689-0822
4 in this area
63 Total Sales
-

Seller's Agent in 2017
Chris Lecca
William Raveis Real Estate
(239) 776-5423
29 in this area
345 Total Sales
-

Buyer's Agent in 2017
Zach Anderson
John R. Wood Properties
(239) 273-0210
16 in this area
88 Total Sales
Map
Source: Naples Area Board of REALTORS®
MLS Number: 221022811
APN: 75115309281
- 14758 Sutherland Ave Unit 412
- 15489 Summit Place Cir Unit 302
- 15591 Summit Place Cir
- 15320 Summit Place Cir Unit 167
- 15286 Summit Place Cir Unit 175
- 15208 Summit Place Cir Unit 192
- 14705 Sutherland Ave Unit 102
- 15151 Summit Place Cir Unit 231
- 14776 Pinnacle Place Unit 62
- 15091 Summit Place Cir Unit 376
- 4167 Raffia Dr
- 4103 Raffia Dr
- 4418 Tamarind Way
- 14625 Sutherland Ave Unit 82
- 14617 Sutherland Ave Unit 80
- 4437 Tamarind Way
