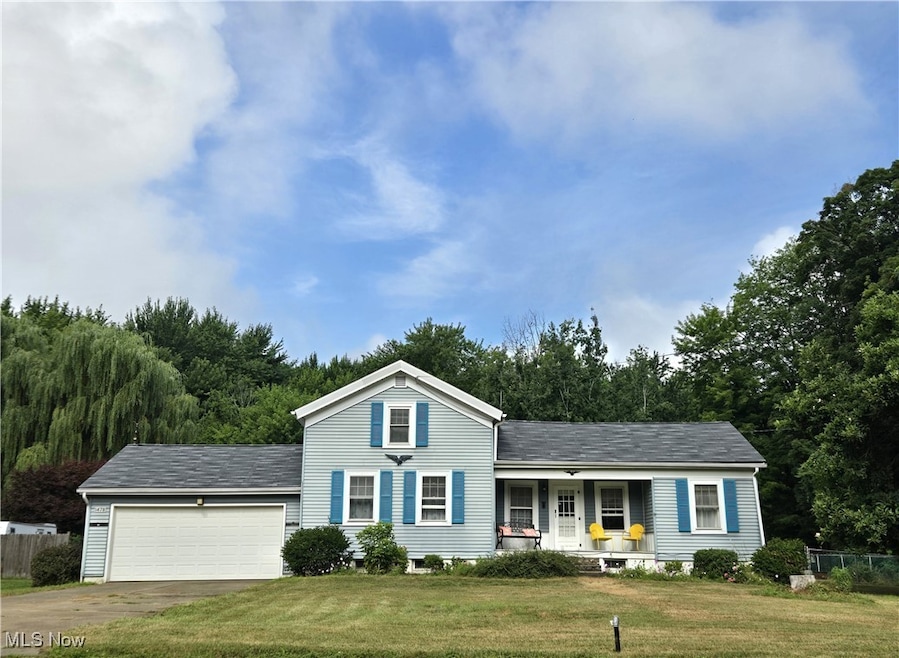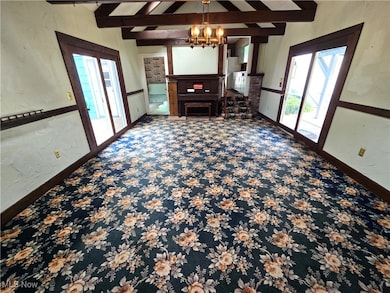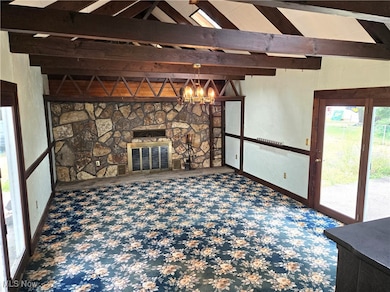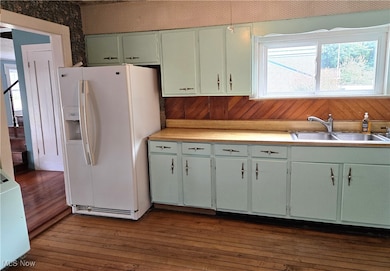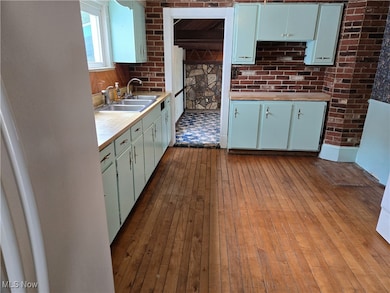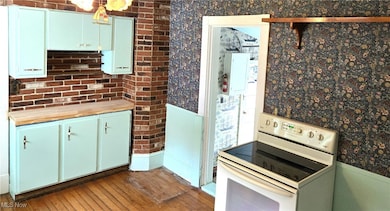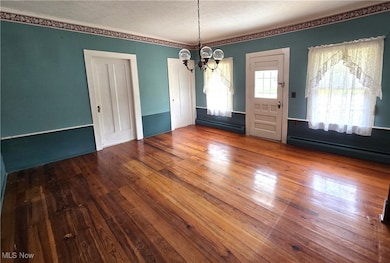1478 Bennett Rd Madison, OH 44057
Estimated payment $1,149/month
Highlights
- Vaulted Ceiling
- No HOA
- Beamed Ceilings
- Traditional Architecture
- Covered Patio or Porch
- 2 Car Attached Garage
About This Home
Step back in time with one of the oldest homes in Lake County built during a pivotal year of the Civil War. This since-updated, historic home was erected during the same period President Lincoln issued our first paper money (greenbacks) and prior to the Village of Madison being established in 1867! This unique home sits on a spacious lot and has plenty to offer! With main floor convenience, this home has two bedrooms on the first floor and one on the second, as well as a first-floor laundry. The family room has a cozy, chalet vibe with a vaulted, beamed ceiling, wood-burning fireplace, and small loft. Outside, sit on the covered front porch with friendly neighborhood views, or out back on one of two patios (one covered and one open) to bird watch and enjoy newly planted trees. The fully fenced-in back yard is perfect for gardening, family, and/or pets! 2025 updates include a new roof, remodeled bathroom, and upgraded electrical! Minutes to shopping, restaurants, golf, and Madison Township Park/Lake Erie. One-year home warranty included!
Listing Agent
HomeSmart Real Estate Momentum LLC Brokerage Email: kimberlyjeremia@gmail.com, 440-227-8053 License #2019004923 Listed on: 07/28/2025

Home Details
Home Type
- Single Family
Est. Annual Taxes
- $3,015
Year Built
- Built in 1862 | Remodeled
Lot Details
- 0.46 Acre Lot
- Lot Dimensions are 115 x 200
- East Facing Home
- Back Yard Fenced
- Chain Link Fence
Parking
- 2 Car Attached Garage
- Front Facing Garage
- Driveway
Home Design
- Traditional Architecture
- Stone Foundation
- Fiberglass Roof
- Asphalt Roof
- Vinyl Siding
Interior Spaces
- 1,845 Sq Ft Home
- 1.5-Story Property
- Woodwork
- Beamed Ceilings
- Vaulted Ceiling
- Ceiling Fan
- Wood Burning Fireplace
- Double Pane Windows
- Family Room with Fireplace
- Range
- Unfinished Basement
Bedrooms and Bathrooms
- 3 Bedrooms | 2 Main Level Bedrooms
- 2 Full Bathrooms
Laundry
- Laundry Room
- Dryer
- Washer
Outdoor Features
- Covered Patio or Porch
Utilities
- Radiator
- Heating System Uses Gas
- Hot Water Heating System
Community Details
- No Home Owners Association
- Ely #2 Subdivision
Listing and Financial Details
- Home warranty included in the sale of the property
- Assessor Parcel Number 01-B-102-0-00-019-0
Map
Home Values in the Area
Average Home Value in this Area
Tax History
| Year | Tax Paid | Tax Assessment Tax Assessment Total Assessment is a certain percentage of the fair market value that is determined by local assessors to be the total taxable value of land and additions on the property. | Land | Improvement |
|---|---|---|---|---|
| 2024 | -- | $70,140 | $18,690 | $51,450 |
| 2023 | $2,635 | $52,140 | $15,330 | $36,810 |
| 2022 | $2,671 | $52,140 | $15,330 | $36,810 |
| 2021 | $2,676 | $52,140 | $15,330 | $36,810 |
| 2020 | $2,478 | $44,180 | $12,990 | $31,190 |
| 2019 | $2,480 | $44,180 | $12,990 | $31,190 |
| 2018 | $2,398 | $42,960 | $12,990 | $29,970 |
| 2017 | $2,384 | $42,960 | $12,990 | $29,970 |
| 2016 | $2,164 | $42,960 | $12,990 | $29,970 |
| 2015 | $2,048 | $42,960 | $12,990 | $29,970 |
| 2014 | $2,094 | $42,960 | $12,990 | $29,970 |
| 2013 | $2,099 | $42,960 | $12,990 | $29,970 |
Property History
| Date | Event | Price | List to Sale | Price per Sq Ft | Prior Sale |
|---|---|---|---|---|---|
| 11/21/2025 11/21/25 | Price Changed | $170,000 | -5.6% | $92 / Sq Ft | |
| 10/20/2025 10/20/25 | Price Changed | $180,000 | -2.7% | $98 / Sq Ft | |
| 08/21/2025 08/21/25 | Price Changed | $185,000 | -2.6% | $100 / Sq Ft | |
| 07/28/2025 07/28/25 | For Sale | $190,000 | +17.3% | $103 / Sq Ft | |
| 01/29/2025 01/29/25 | Sold | $162,000 | -12.4% | $88 / Sq Ft | View Prior Sale |
| 11/12/2024 11/12/24 | Pending | -- | -- | -- | |
| 10/28/2024 10/28/24 | For Sale | $184,900 | -- | $100 / Sq Ft |
Purchase History
| Date | Type | Sale Price | Title Company |
|---|---|---|---|
| Warranty Deed | $162,000 | Ohio Real Title | |
| No Value Available | -- | -- | |
| Deed | -- | -- |
Mortgage History
| Date | Status | Loan Amount | Loan Type |
|---|---|---|---|
| Open | $113,400 | New Conventional |
Source: MLS Now
MLS Number: 5143412
APN: 01-B-102-0-00-019
- 7000 Lake Rd
- 1338 Ormond Ave
- 1450 Davista Ave
- 1246 Argyle Dr
- 7084 Lake Rd E
- 6873 Lake Rd
- 1180 Hearn Dr
- 1337 Erieview Dr
- 6713 Dave Dr
- 1500 Easton Ave
- 6732 Bayside Dr Unit 22
- 7590 Lake Rd
- 1548 Rosena Ave
- V/L Magnolia #11 Dr
- 125 Marilyn Dr
- 153 Marilyn Dr
- 20 Eddie Rd
- 44 Eddie Rd
- V/L Magnolia #23 Dr
- 15 Eddie Rd
- 6535 Bayside Dr
- 7525 Lake Rd E Unit ID1061030P
- 6724 Georgetown Ln
- 1766 Green Rd
- 6424 N Ridge Rd
- 5438 Chapel Rd
- 3499 Dennis Ct Unit 6
- 650 Sherman St
- 125 S Ridge Rd W
- 961 E Main St
- 1713 Blase Nemeth Rd
- 1747 Blase Nemeth Rd
- 2529 W 16th St
- 2542 W 8th St
- 1036 Union Ave Unit ID1061040P
- 185 Meadows Dr
- 141 Steele Ave
- 908 N State St
- 131 Grass Ct
- 54 Pearl St
