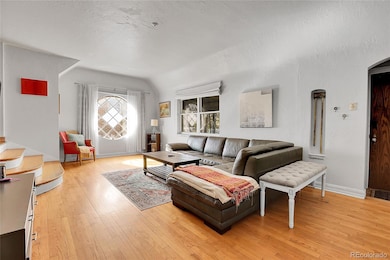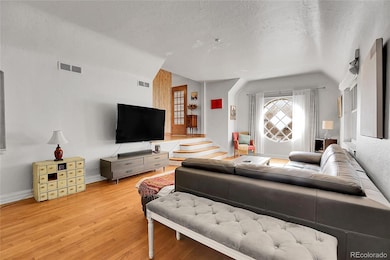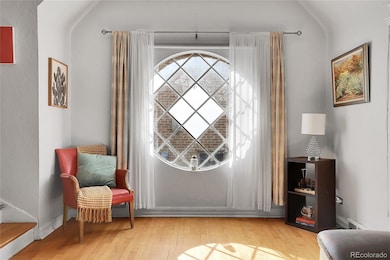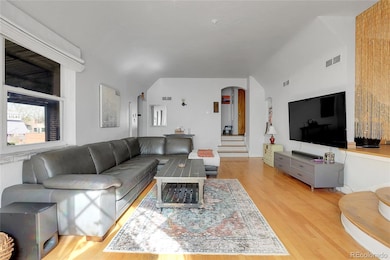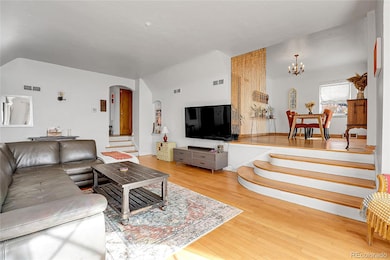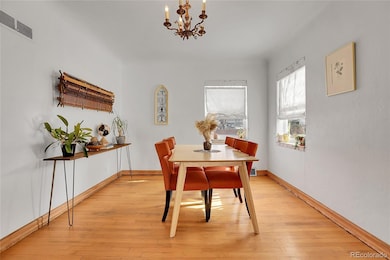1478 Dahlia St Denver, CO 80220
Hale NeighborhoodEstimated payment $4,859/month
Highlights
- Primary Bedroom Suite
- Open Floorplan
- Property is near public transit
- East High School Rated A
- Deck
- Recreation Room
About This Home
Tremendous investment opportunity in one of Denver’s most dynamic corridors—just steps from the new Colfax rapid transit line, vibrant coffee shops, and acclaimed restaurants. This classic up/down duplex combines timeless character with modern functionality. A welcoming front porch, wrapped in lush landscaping, sets the tone for serene city living. The upper residence is a charming two-bedroom bungalow showcasing soaring ceilings, warm wood floors, and sun-splashed interiors. A formal dining room overlooks the backyard, while a versatile bonus room—perfect as an office or gym—features a fireplace for added charm. The expansive backyard is a true retreat, designed with turf, privacy fencing, and a producing grapevine that beautifully defines two distinct outdoor spaces. A lower patio with fireplace and turf side yard extend the lifestyle options, complemented by an exceptionally rare detached two-car garage. The lower residence has been thoughtfully updated, offering a modern kitchen with breakfast bar and stainless appliances, a spacious bedroom, and a full bath with a clawfoot tub. Shared amenities include a dedicated laundry area and a custom dog wash. Peace of mind comes with extensive system upgrades, including updated electrical with 220 power, new water main and internal piping (2025), roof (2020), furnace (2013), central AC (2014), and a brand-new water heater (2025). A rare opportunity to enjoy strong rental potential, owner-occupant flexibility, or a future-forward hold in one of Denver’s most promising locations.
Listing Agent
Coldwell Banker Realty 14 Brokerage Email: info@thebernardigroup.com,303-402-6000 Listed on: 10/16/2025

Home Details
Home Type
- Single Family
Est. Annual Taxes
- $5,005
Year Built
- Built in 1939
Lot Details
- 8,590 Sq Ft Lot
- West Facing Home
- Property is Fully Fenced
- Level Lot
- Private Yard
- Property is zoned U-MS-3
Parking
- 2 Car Garage
- Oversized Parking
Home Design
- Cottage
- Brick Exterior Construction
- Composition Roof
Interior Spaces
- 2-Story Property
- Open Floorplan
- High Ceiling
- 1 Fireplace
- Family Room
- Living Room
- Dining Room
- Home Office
- Recreation Room
- Wood Flooring
Kitchen
- Eat-In Kitchen
- Oven
- Cooktop
- Microwave
- Dishwasher
- Corian Countertops
- Disposal
Bedrooms and Bathrooms
- 4 Bedrooms | 2 Main Level Bedrooms
- Primary Bedroom Suite
- 2 Full Bathrooms
- Freestanding Bathtub
Laundry
- Laundry Room
- Dryer
- Washer
Finished Basement
- Walk-Out Basement
- Basement Fills Entire Space Under The House
- Interior and Exterior Basement Entry
- 2 Bedrooms in Basement
- Natural lighting in basement
Outdoor Features
- Deck
- Covered Patio or Porch
- Exterior Lighting
Location
- Property is near public transit
Schools
- Palmer Elementary School
- Hill Middle School
- East High School
Utilities
- Forced Air Heating and Cooling System
- 220 Volts
- Natural Gas Connected
- Cable TV Available
Listing and Financial Details
- Exclusions: Seller's personal property
- Assessor Parcel Number 6061-08-002
Community Details
Overview
- No Home Owners Association
- Olmsteds Subdivision
Amenities
- Laundry Facilities
Map
Home Values in the Area
Average Home Value in this Area
Tax History
| Year | Tax Paid | Tax Assessment Tax Assessment Total Assessment is a certain percentage of the fair market value that is determined by local assessors to be the total taxable value of land and additions on the property. | Land | Improvement |
|---|---|---|---|---|
| 2024 | $5,005 | $63,190 | $27,970 | $35,220 |
| 2023 | $4,896 | $63,190 | $27,970 | $35,220 |
| 2022 | $3,156 | $39,690 | $23,360 | $16,330 |
| 2021 | $3,156 | $41,740 | $24,570 | $17,170 |
| 2020 | $2,949 | $39,740 | $24,570 | $15,170 |
| 2019 | $2,866 | $39,740 | $24,570 | $15,170 |
| 2018 | $2,688 | $34,740 | $12,370 | $22,370 |
| 2017 | $2,680 | $34,740 | $12,370 | $22,370 |
| 2016 | $1,959 | $24,020 | $12,306 | $11,714 |
| 2015 | $1,877 | $24,020 | $12,306 | $11,714 |
| 2014 | $1,543 | $18,580 | $6,838 | $11,742 |
Property History
| Date | Event | Price | List to Sale | Price per Sq Ft |
|---|---|---|---|---|
| 10/16/2025 10/16/25 | For Sale | $847,000 | -- | $353 / Sq Ft |
Purchase History
| Date | Type | Sale Price | Title Company |
|---|---|---|---|
| Quit Claim Deed | -- | Land Title | |
| Warranty Deed | $698,000 | Land Title Guarantee | |
| Warranty Deed | $315,000 | Fita |
Mortgage History
| Date | Status | Loan Amount | Loan Type |
|---|---|---|---|
| Previous Owner | $558,400 | New Conventional | |
| Previous Owner | $309,294 | FHA |
Source: REcolorado®
MLS Number: 5069414
APN: 6061-08-002
- 1476 Dahlia St Unit 1478
- 1559 Elm St
- 1554 Fairfax St
- 1325 Dahlia St
- 1385 N Fairfax St
- 1616 Fairfax St
- 1260 Dahlia St
- 1225 Dahlia St
- 4621 E 17th Avenue Pkwy
- 1400 Glencoe St
- 1226 Dexter St
- 1160 N Dahlia St
- 1150-60 N Dahlia St
- 1679 Bellaire St
- 1626 Albion St
- 1462 Hudson St
- 4800 E Hale Pkwy Unit 504N
- 4800 E Hale Pkwy Unit 505N
- 1345 Holly St
- 790 Grape St
- 4905 E Colfax Ave
- 1475 N Cherry St Unit 302
- 1400 Clermont St
- 1467 Clermont St
- 1521 Clermont St
- 1410-1430 Albion St
- 4225 E Hale Pkwy
- 4800 Hale Pkwy Unit 208N
- 1250 Colorado Blvd
- 1170 Ash St
- 1155 Ash St Unit 201
- 1155 Ash St Unit 1101
- 1456 Ivy St
- 4110 Hale Pkwy
- 1452 Ivy St
- 1454 Ivy St
- 1458 Ivy St
- 1225 Colorado Blvd
- 929 Forest St
- 1175 Albion St

