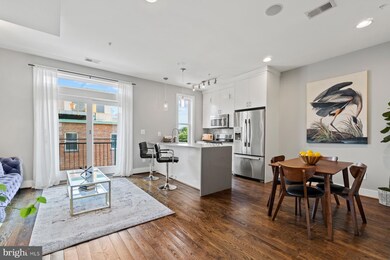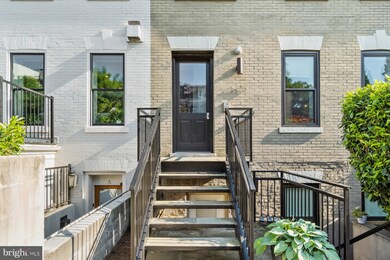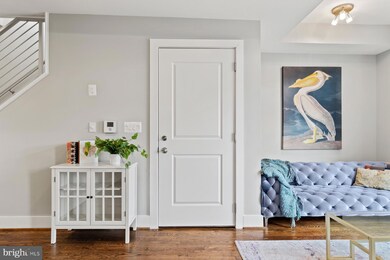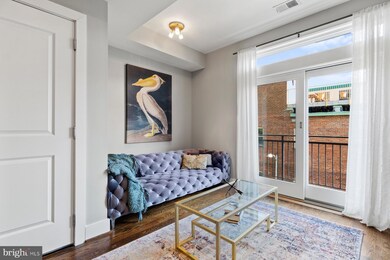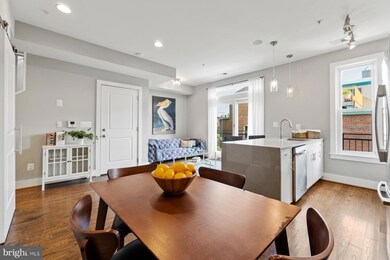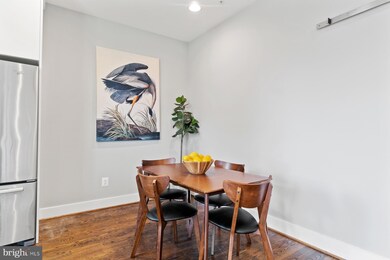1478 Harvard St NW Unit 4 Washington, DC 20009
Columbia Heights NeighborhoodEstimated payment $5,078/month
Highlights
- Gourmet Kitchen
- Traditional Floor Plan
- Breakfast Area or Nook
- Colonial Architecture
- Wood Flooring
- 2-minute walk to Rabaut Park
About This Home
Introducing a stunning 1200 sqft 2-bedroom, 2-bathroom penthouse condo located in a small, exclusive 4-unit building nestled between the vibrant neighborhoods of Adams Morgan and Columbia Heights. This exceptional property offers a combination of modern luxury, privacy, and convenience.
Step inside this meticulously designed home where the spacious living area and private outdoor balcony welcomes you with its inviting ambiance, perfect for entertaining friends or relaxing after a long day. The well-appointed kitchen features sleek countertops, stainless steel appliances, and ample storage space, allowing you to unleash your culinary creativity.
Retreat to the tranquil master suite, complete with a generous walk-in closet and a luxurious en-suite bathroom, offering a spa-like experience. The second bedroom also offers comfort and versatility, ideal for guests, a home office, an additional living space or a cozy den. The second bathroom also showcases modern fixtures and a stylish design.
One of the standout features of this exceptional penthouse is the private roof deck, indoor wet bar and wine fridge, providing an oasis of serenity and breathtaking views of the surrounding cityscape. Whether you're hosting a memorable gathering or simply unwinding under the stars, this outdoor retreat is sure to impress.
Additionally, this unit comes with the added convenience of a dedicated parking space, ensuring easy access and peace of mind in a bustling urban setting. You'll enjoy the best of both world -- cosmopolitan living combined with the charm of a tree-lined residential neighborhood.
Situated between Adams Morgan and Columbia Heights, you'll have an array of dining, shopping, and entertainment options at your doorstep. Explore the eclectic mix of restaurants, vibrant nightlife, and boutique shops that define the area's cultural richness. For outdoor enthusiasts, nearby parks provide ample opportunities for recreation and relaxation.
Don't miss the chance to own this remarkable penthouse condo, perfectly positioned to embrace the dynamic energy of the city while offering a peaceful sanctuary to call home. Schedule your private tour today and experience urban living at its finest.
Listing Agent
(202) 664-9202 plane@ttrsir.com TTR Sotheby's International Realty License #0225200920 Listed on: 06/12/2025

Townhouse Details
Home Type
- Townhome
Est. Annual Taxes
- $5,169
Year Built
- Built in 1912 | Remodeled in 2013
HOA Fees
- $300 Monthly HOA Fees
Home Design
- Colonial Architecture
- Brick Exterior Construction
Interior Spaces
- 1,282 Sq Ft Home
- Property has 2 Levels
- Traditional Floor Plan
- Skylights
- Recessed Lighting
- Insulated Windows
- Insulated Doors
- Wood Flooring
- Basement
Kitchen
- Gourmet Kitchen
- Breakfast Area or Nook
- Stove
- Microwave
- Dishwasher
Bedrooms and Bathrooms
- 2 Main Level Bedrooms
- En-Suite Bathroom
- 2 Full Bathrooms
Laundry
- Dryer
- Washer
Parking
- 1 Parking Space
- Alley Access
- 1 Assigned Parking Space
Outdoor Features
- Balcony
Utilities
- Heat Pump System
- Natural Gas Water Heater
- Cable TV Available
Listing and Financial Details
- Tax Lot 2083
- Assessor Parcel Number 2669//2083
Community Details
Overview
- Association fees include gas, common area maintenance, exterior building maintenance, reserve funds, insurance, sewer, water
- Columbia Heights Community
- Columbia Heights Subdivision
Pet Policy
- Pets Allowed
Map
Home Values in the Area
Average Home Value in this Area
Tax History
| Year | Tax Paid | Tax Assessment Tax Assessment Total Assessment is a certain percentage of the fair market value that is determined by local assessors to be the total taxable value of land and additions on the property. | Land | Improvement |
|---|---|---|---|---|
| 2024 | $5,133 | $706,120 | $211,840 | $494,280 |
| 2023 | $5,064 | $694,480 | $208,340 | $486,140 |
| 2022 | $5,169 | $700,530 | $210,160 | $490,370 |
| 2021 | $5,673 | $757,030 | $199,780 | $557,250 |
| 2020 | $5,791 | $757,030 | $227,110 | $529,920 |
| 2019 | $5,550 | $727,840 | $218,350 | $509,490 |
| 2018 | $5,472 | $719,180 | $0 | $0 |
| 2017 | $4,983 | $658,640 | $0 | $0 |
| 2016 | $4,691 | $623,570 | $0 | $0 |
| 2015 | $5,538 | $722,950 | $0 | $0 |
| 2014 | $2,774 | $722,950 | $0 | $0 |
Property History
| Date | Event | Price | List to Sale | Price per Sq Ft | Prior Sale |
|---|---|---|---|---|---|
| 07/12/2025 07/12/25 | Price Changed | $819,000 | -1.2% | $639 / Sq Ft | |
| 06/12/2025 06/12/25 | For Sale | $829,000 | +6.6% | $647 / Sq Ft | |
| 03/06/2014 03/06/14 | Sold | $778,000 | +3.7% | $677 / Sq Ft | View Prior Sale |
| 01/25/2014 01/25/14 | Pending | -- | -- | -- | |
| 01/10/2014 01/10/14 | For Sale | $749,900 | -- | $652 / Sq Ft |
Purchase History
| Date | Type | Sale Price | Title Company |
|---|---|---|---|
| Warranty Deed | $773,000 | -- |
Mortgage History
| Date | Status | Loan Amount | Loan Type |
|---|---|---|---|
| Open | $618,400 | New Conventional |
Source: Bright MLS
MLS Number: DCDC2205318
APN: 2669-2083
- 1476 Harvard St NW Unit PH
- 1474 Harvard St NW
- 1464 Harvard St NW Unit 14
- 1461 Girard St NW Unit 201
- 1461 Harvard St NW Unit 5
- 1451 Girard St NW Unit 5
- 1448 Harvard St NW Unit 3
- 1458 Columbia Rd NW Unit 105
- 1458 Columbia Rd NW Unit 109
- 1423 Girard St NW
- 1440 Columbia Rd NW Unit 204
- 2656 15th St NW Unit 102
- 2656 15th St NW Unit 103
- 1429 Girard St NW Unit 304
- 2639 15th St NW Unit 104
- 2639 15th St NW Unit B-2
- 2639 15th St NW Unit B-1
- 1613 Harvard St NW Unit 504
- 1613 Harvard St NW Unit 105
- 3035 15th St NW Unit 102
- 1480 Harvard St NW Unit 1
- 1461 Girard St NW Unit 400
- 1444 Harvard St NW Unit 1
- 1458 Columbia Rd NW Unit 211
- 1424 Harvard St NW
- 2656 15th St NW Unit C4
- 2651 16th St NW
- 2650 15th St NW Unit 3
- 1415 Girard St NW Unit 302
- 2639 15th St NW Unit 105
- 1630 Columbia Rd NW Unit 407
- 1630 Columbia Rd NW Unit 104
- 1630 Columbia Rd NW Unit 316
- 1630 Columbia Rd NW Unit 307
- 1630 Columbia Rd NW Unit 208
- 1630 Columbia Rd NW
- 3035 15th St NW Unit 104
- 1629 Columbia Rd NW
- 2750 14th St NW Unit 306
- 2633 16th St NW

