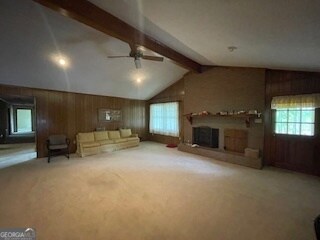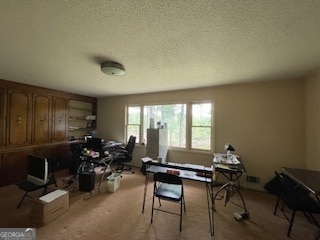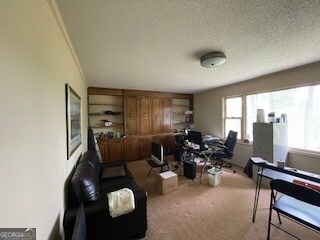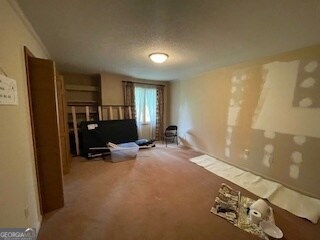1478 Mineral Springs Rd Elberton, GA 30635
Estimated payment $3,306/month
Highlights
- RV or Boat Parking
- Private Lot
- Bonus Room
- 18.9 Acre Lot
- Ranch Style House
- High Ceiling
About This Home
Beautiful home, on almost 19 acres, is ready to be yours. This well built brick home has space for everyone. Home features an ADU, with interior and exterior access. Parquet floors, in the dining room, add to this home's appeal. The home features a large living room, with fireplace, office/media room with built-in cabinetry, large primary bedroom suite with powder room, and three more bedrooms. The exterior features a large screened in back porch adjacent to an oversized patio, making this a great spot for gatherings and entertaining. Appliances and some furniture will convey, with the property. All viewings and showings must be scheduled through lisitng agent or buyer's agent.
Home Details
Home Type
- Single Family
Est. Annual Taxes
- $2,353
Year Built
- Built in 1977
Lot Details
- 18.9 Acre Lot
- Private Lot
Home Design
- Ranch Style House
- Brick Exterior Construction
- Composition Roof
Interior Spaces
- 3,110 Sq Ft Home
- Bookcases
- High Ceiling
- Fireplace Features Masonry
- Family Room with Fireplace
- Formal Dining Room
- Den
- Bonus Room
- Screened Porch
- Crawl Space
- Pull Down Stairs to Attic
- Laundry in Hall
Kitchen
- Built-In Oven
- Cooktop
- Microwave
- Dishwasher
Flooring
- Carpet
- Tile
Bedrooms and Bathrooms
- 4 Main Level Bedrooms
- Walk-In Closet
- In-Law or Guest Suite
- 3 Full Bathrooms
- Bathtub Includes Tile Surround
Parking
- Carport
- Parking Pad
- Parking Accessed On Kitchen Level
- RV or Boat Parking
Accessible Home Design
- Accessible Full Bathroom
- Accessible Kitchen
- Accessible Hallway
- Accessible Doors
- Accessible Entrance
Outdoor Features
- Patio
- Separate Outdoor Workshop
Schools
- Elbert Co Primary/Elem Elementary School
- Elbert County Middle School
- Elbert County High School
Utilities
- Central Heating and Cooling System
- Septic Tank
Community Details
- No Home Owners Association
- 18.9 Acres Subdivision
Map
Home Values in the Area
Average Home Value in this Area
Tax History
| Year | Tax Paid | Tax Assessment Tax Assessment Total Assessment is a certain percentage of the fair market value that is determined by local assessors to be the total taxable value of land and additions on the property. | Land | Improvement |
|---|---|---|---|---|
| 2024 | $4,028 | $170,339 | $38,650 | $131,689 |
| 2023 | $4,084 | $170,339 | $38,650 | $131,689 |
| 2022 | $2,353 | $98,132 | $23,006 | $75,126 |
| 2021 | $2,116 | $98,132 | $23,006 | $75,126 |
| 2020 | $1,813 | $76,710 | $18,405 | $58,305 |
| 2019 | $1,884 | $76,710 | $18,405 | $58,305 |
| 2018 | $1,941 | $76,710 | $18,405 | $58,305 |
| 2017 | $2,030 | $74,620 | $18,405 | $56,215 |
| 2016 | $1,896 | $74,594 | $18,405 | $56,189 |
| 2015 | -- | $74,594 | $18,405 | $56,189 |
| 2014 | -- | $74,594 | $18,405 | $56,189 |
| 2013 | -- | $74,594 | $18,405 | $56,189 |
Property History
| Date | Event | Price | List to Sale | Price per Sq Ft | Prior Sale |
|---|---|---|---|---|---|
| 04/22/2025 04/22/25 | For Sale | $590,000 | +40.5% | $190 / Sq Ft | |
| 03/09/2023 03/09/23 | Sold | $420,000 | -14.3% | $135 / Sq Ft | View Prior Sale |
| 02/07/2023 02/07/23 | Pending | -- | -- | -- | |
| 01/24/2023 01/24/23 | For Sale | $489,900 | -- | $158 / Sq Ft |
Purchase History
| Date | Type | Sale Price | Title Company |
|---|---|---|---|
| Warranty Deed | $420,000 | -- | |
| Deed | -- | -- | |
| Deed | $3,000 | -- | |
| Deed | $600 | -- | |
| Deed | -- | -- |
Mortgage History
| Date | Status | Loan Amount | Loan Type |
|---|---|---|---|
| Open | $280,000 | New Conventional |
Source: Georgia MLS
MLS Number: 10505886
APN: 032-029N
- 0 Coggins Dr
- 0 Mineral Springs Rd Unit 10455464
- 0 Mineral Springs Rd Unit 10455495
- 0 Mineral Springs Rd Unit 10455479
- 0 Crystal Dr Unit 10400125
- 00 Athens Hwy
- 0 Rhodes Dr Unit 10455518
- 270 Dogwood Ln
- 143 Lake Forest Cir
- 415 Athenia St
- 170 Lake Forest Dr
- 0 Oak Dr Unit 7643600
- 0 Oak Dr Unit 10598083
- 118 Oak Dr
- 62 Oak St
- 196 S Oliver St
- 381 College Ave
- 2790 Cedar Creek Rd
- 1408 Grady Cleveland Rd
- 00 Lexington Hwy
- 73 E North Ave
- 71 E North Ave
- 69 E North Ave
- 182 Moore Rd
- 403 Brown Rd
- 411 Cade St
- 62 Fennell Ln
- 151 S Pointe Dr
- 66 Cleveland Ave
- 44 Bond St Unit A
- 34 Depot St Unit 11
- 359 Railroad St Unit F
- 359 Railroad St Unit B
- 359 Railroad St Unit D
- 958 Church St
- 95 N Jackson St Unit 1
- 195 N Forest Ave
- 49 Paisley Place
- 204 Breanna Way
- 405 Breanna Way







