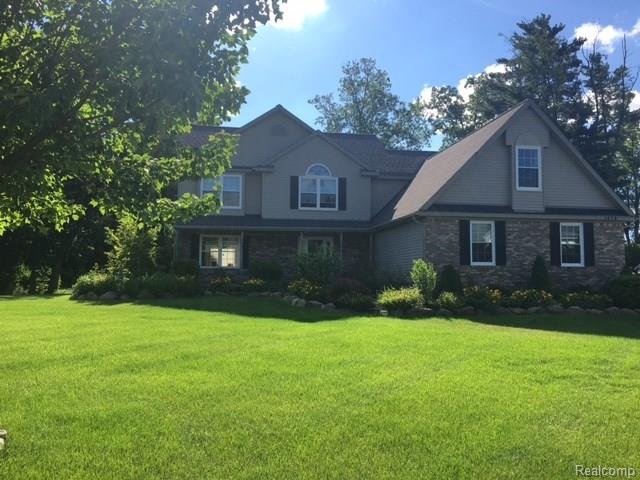
$329,900
- 3 Beds
- 2 Baths
- 2,774 Sq Ft
- 2625 Preston Ln
- Howell, MI
Court Ordered Estate Sale! An Absolutley Majestic Rolling and Treed 15.85 Acres at the Very End of a Private Drive Located Only 3 Miles from the Intersection of M~59 and US~23 and ALL Your Restaurant and Shopping Conveniences. The Home Requires Complete Restoration and a Great Imagination ~ The Kitchen/Great Room Combination is a Huge Room with Multiple Window Assemblies and Doorwalls (Cathedral
Daniel Callan RE/MAX Platinum-Hartland
