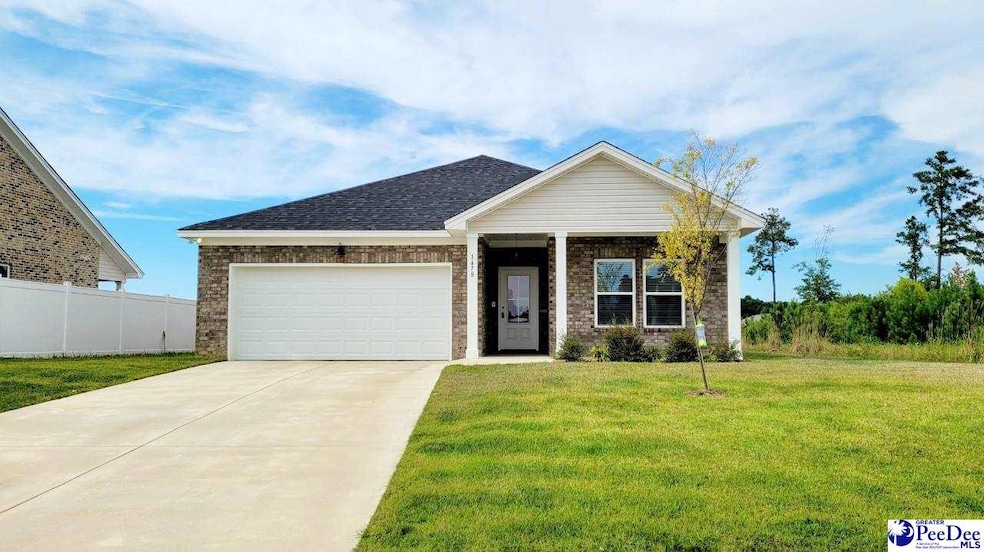1478 Summergate Dr Florence, SC 29501
Estimated payment $2,117/month
Highlights
- Traditional Architecture
- Solid Surface Countertops
- 2 Car Attached Garage
- Lucy T. Davis Elementary School Rated A-
- Porch
- Walk-In Closet
About This Home
Welcome Home to 1478 Summergate Drive. This all brick, 1-story home was built in 2023 and is ready for you. Open the front door to find an inviting foyer that leads you to an open flow into the great room and spacious kitchen featuring a large island, dining area, and pantry for easy access to everyday essentials. Stay organized with the drop spot just as you step in from the garage. This split floor plan provides privacy for the owner's retreat, which also boasts an extra-large walk-in closet. All luxury vinyl flooring throughout is spot on for pet friendliness and easy maintenance - no carpet. And, the convenient location allows for easy access to schools, shopping, restaurants, and interstate travel. There is also a back porch for relaxing and enjoying the great outdoors. Make your appointment to see all this new home has to offer. This can be YOUR perfect place to call HOME!
Listing Agent
Coldwell Banker McMillan and Associates License #94852 Listed on: 09/09/2025

Home Details
Home Type
- Single Family
Est. Annual Taxes
- $5,981
Year Built
- Built in 2023
Lot Details
- 8,712 Sq Ft Lot
- Sprinkler System
HOA Fees
- $21 Monthly HOA Fees
Parking
- 2 Car Attached Garage
Home Design
- Traditional Architecture
- Brick Exterior Construction
- Concrete Foundation
- Architectural Shingle Roof
Interior Spaces
- 1,724 Sq Ft Home
- 1-Story Property
- Ceiling height of 9 feet or more
- Ceiling Fan
- Insulated Windows
- Blinds
- Entrance Foyer
- Luxury Vinyl Plank Tile Flooring
- Washer and Dryer Hookup
Kitchen
- Range
- Microwave
- Dishwasher
- Kitchen Island
- Solid Surface Countertops
- Disposal
Bedrooms and Bathrooms
- 3 Bedrooms
- Walk-In Closet
- 2 Full Bathrooms
- Shower Only
Schools
- Lucy T. Davis/Moore Elementary School
- Sneed Middle School
- West Florence High School
Additional Features
- Porch
- Central Heating and Cooling System
Community Details
- Summergate Subdivision
Listing and Financial Details
- Assessor Parcel Number 0971101205
Map
Home Values in the Area
Average Home Value in this Area
Tax History
| Year | Tax Paid | Tax Assessment Tax Assessment Total Assessment is a certain percentage of the fair market value that is determined by local assessors to be the total taxable value of land and additions on the property. | Land | Improvement |
|---|---|---|---|---|
| 2024 | $5,981 | $11,911 | $1,800 | $10,111 |
| 2023 | $13 | $1,800 | $1,800 | $0 |
Property History
| Date | Event | Price | Change | Sq Ft Price |
|---|---|---|---|---|
| 09/09/2025 09/09/25 | For Sale | $299,900 | -- | $174 / Sq Ft |
Purchase History
| Date | Type | Sale Price | Title Company |
|---|---|---|---|
| Warranty Deed | $20,000 | None Listed On Document | |
| Interfamily Deed Transfer | -- | None Available |
Mortgage History
| Date | Status | Loan Amount | Loan Type |
|---|---|---|---|
| Open | $966,000 | Credit Line Revolving |
Source: Pee Dee REALTOR® Association
MLS Number: 20253432
APN: 09711-01-205
- 1501 Summergate Dr
- 3122 Greystone Dr
- 3065 Tidewater Ct
- TBD Pisgah Rd
- 102 Holloway Dr
- 41 Rivergate Dr
- 231 Timberlake Dr
- 3013 Weatherstone Ln
- 3009 Weatherstone Ln
- 3008 Weatherstone Ln
- 3001 Weatherstone Ln
- 3000 Weatherstone Ln
- 3000 Willett Ct
- 169 Rivergate Dr
- 972 Cedar Crest Ln
- TBD Stokes Rd
- 278 Timberlake Dr
- 854 Bellemeade Cir
- 852 Bellemeade Cir
- 3103 Kings Gate Ct
- 3011 Pisgah Rd
- 0009 Combray Cir
- 3220 Hoffmeyer Rd
- 1318 Twelve Oaks Ln
- 1316 Twelve Oaks Ln
- 1109 E Mciver Rd Unit C
- 2201 W Jody Rd
- 616 Springflowers Rd
- 159 N Homestead Dr
- 157 N Homestead Dr
- 113 Kingfisher Ln
- 200 Bentree
- 2109 Hart Rd
- 1406 King Ave
- 1400 King Ave
- 1715 Cherokee Rd
- 155 Unit #1 N Franklin Dr
- 403 S Thomas Rd
- 1213 Gregg Ave
- 514 S Cashua Dr






