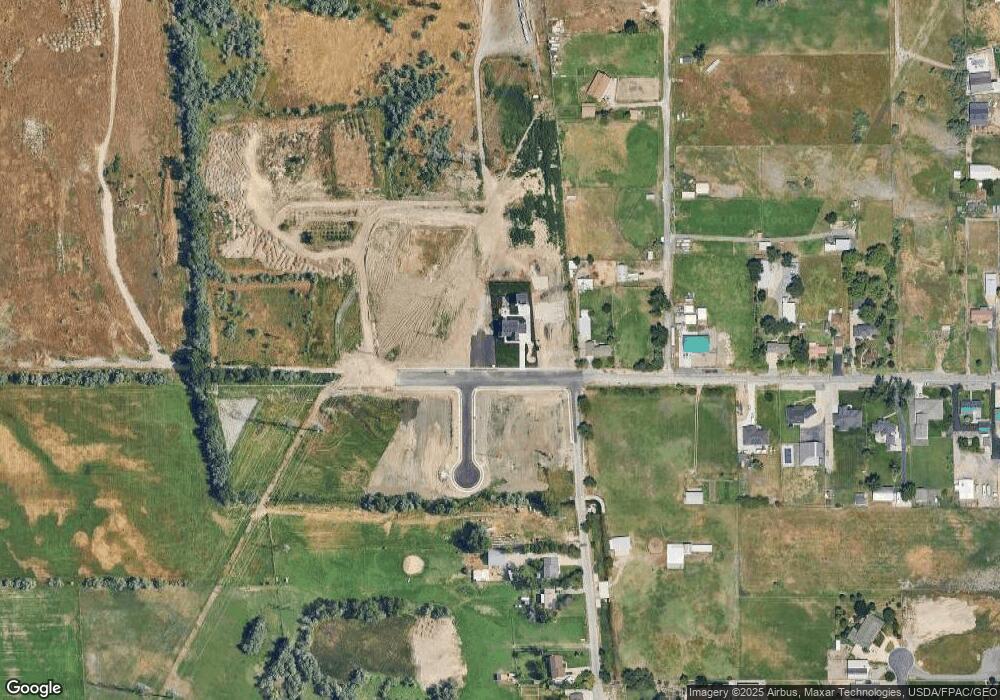1478 W 400 N West Bountiful, UT 84087
Estimated Value: $1,659,000 - $1,890,000
4
Beds
4
Baths
3,249
Sq Ft
$556/Sq Ft
Est. Value
About This Home
This home is located at 1478 W 400 N, West Bountiful, UT 84087 and is currently estimated at $1,807,480, approximately $556 per square foot. 1478 W 400 N is a home located in Davis County with nearby schools including West Bountiful Elementary School, Bountiful Junior High School, and Viewmont High School.
Ownership History
Date
Name
Owned For
Owner Type
Purchase Details
Closed on
Jul 3, 2023
Sold by
Ivory Homes Ltd
Bought by
Sintra Investments Llc
Current Estimated Value
Create a Home Valuation Report for This Property
The Home Valuation Report is an in-depth analysis detailing your home's value as well as a comparison with similar homes in the area
Home Values in the Area
Average Home Value in this Area
Purchase History
| Date | Buyer | Sale Price | Title Company |
|---|---|---|---|
| Sintra Investments Llc | -- | Cottonwood Title | |
| Sintra Investments Llc | -- | Cottonwood Title |
Source: Public Records
Tax History Compared to Growth
Tax History
| Year | Tax Paid | Tax Assessment Tax Assessment Total Assessment is a certain percentage of the fair market value that is determined by local assessors to be the total taxable value of land and additions on the property. | Land | Improvement |
|---|---|---|---|---|
| 2025 | $12,547 | $1,093,673 | $322,133 | $771,540 |
| 2024 | $11,250 | $564,299 | $168,337 | $395,962 |
Source: Public Records
Map
Nearby Homes
- Carson Plan at Amberly Place
- 2050 Farmhouse Plan at Amberly Place
- Pasadena Plan at Amberly Place
- Portland Plan at Amberly Place
- 280 N 1100 W
- 1084 W Audrey Ln Unit 20
- 1084 W Audrey Ln
- Swiss 2 - Urban Plan at The Audrey - theAUDREY
- Swiss 3 - Urban Plan at The Audrey - theAUDREY
- Swiss 1 - Cottage Plan at The Audrey - theAUDREY
- Swiss 4 - Cottage Plan at The Audrey - theAUDREY
- Swiss 2 - Cottage Plan at The Audrey - theAUDREY
- Swiss 3 - Cottage Plan at The Audrey - theAUDREY
- Swiss 4 - Urban Plan at The Audrey - theAUDREY
- Swiss 1 - Urban Plan at The Audrey - theAUDREY
- 1075 W Audrey Ln Unit 6
- 767 W 220 N
- 1067 W Audrey Ln Unit 8
- 1072 W Audrey Ln Unit 17
- 825 W 1320 N
