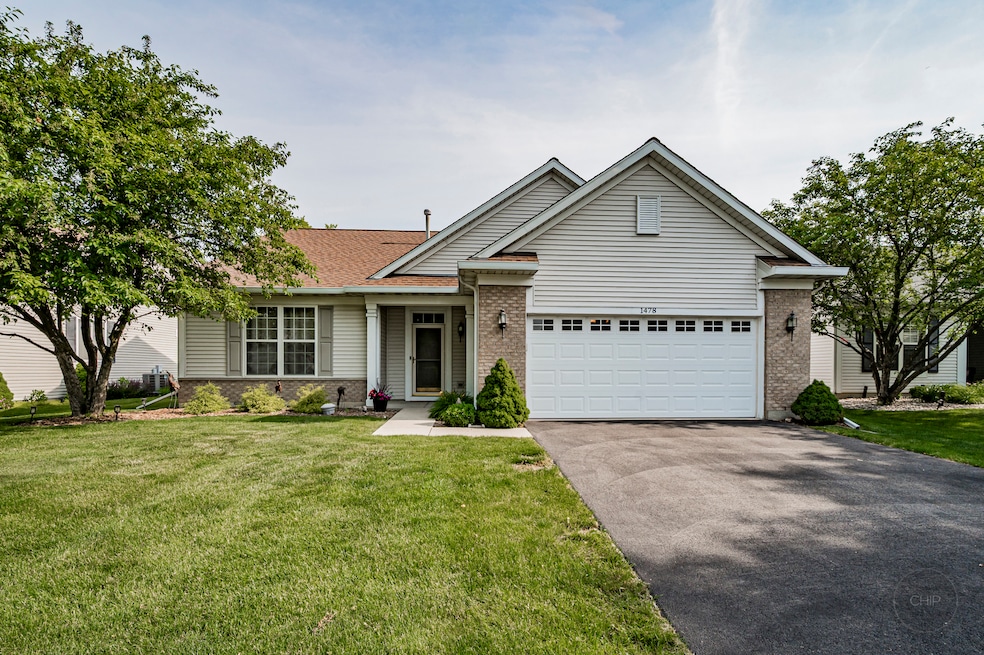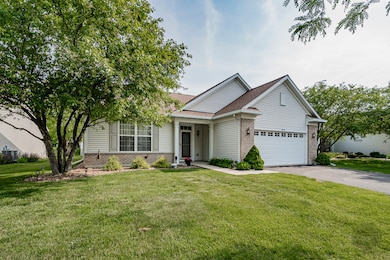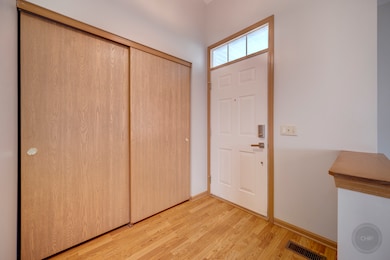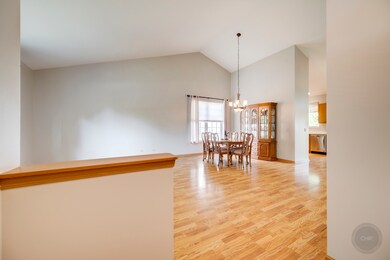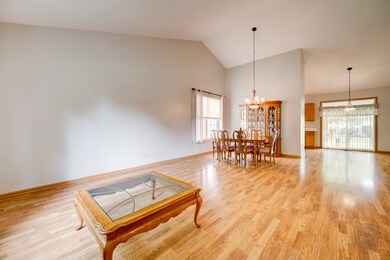
1478 W Flint Ln Romeoville, IL 60446
Grand Haven NeighborhoodHighlights
- Gated Community
- Open Floorplan
- Clubhouse
- Lockport Township High School East Rated A
- Community Lake
- Ranch Style House
About This Home
As of July 2025This wonderful ranch style home offers an open floorplan that has a great room with cathedral ceilings. Delicious eat-in kitchen with all appliances including new microwave, vaulted ceiling, new countertops, lots of cabinets plus a pantry. Breakfast room has door to covered patio. Main bedroom has walk-in closet, ceiling fan, private bath with soaker tub, dual vanity and separate shower. Second bedroom and full bath. Separate office.1st floor laundry room has washer, dryer, tub and new flooring. Freshly painted. Neutral decor. Move-in condition. New carpet in both bedrooms and office. New drapes. New garage door. Newer Furnace and AC 2022. Newer Water heater 2022. Newer roof 2021. Relax on your covered patio. Enjoy life in this maintenance free, gated 55+adult community that you can walk to the indoor and outdoor pools, clubhouse with activities, exercise room, ballroom, library, computer lab, card room, craft room, hair salon, tennis and pickle ball, bocce courts, pond, walking paths and more. Resort style living in Grand Haven!
Last Agent to Sell the Property
RE/MAX of Naperville License #475138026 Listed on: 06/12/2025

Home Details
Home Type
- Single Family
Est. Annual Taxes
- $4,665
Year Built
- Built in 2002
HOA Fees
- $314 Monthly HOA Fees
Parking
- 2 Car Garage
- Driveway
- Parking Included in Price
Home Design
- Ranch Style House
- Brick Exterior Construction
- Asphalt Roof
- Concrete Perimeter Foundation
Interior Spaces
- 1,618 Sq Ft Home
- Open Floorplan
- Window Screens
- Living Room
- Breakfast Room
- Dining Room
- Home Office
- Unfinished Attic
- Carbon Monoxide Detectors
Kitchen
- Microwave
- Dishwasher
- Disposal
Flooring
- Carpet
- Laminate
Bedrooms and Bathrooms
- 2 Bedrooms
- 2 Potential Bedrooms
- Walk-In Closet
- Bathroom on Main Level
- 2 Full Bathrooms
- Dual Sinks
- Soaking Tub
- Separate Shower
Laundry
- Laundry Room
- Dryer
- Washer
- Sink Near Laundry
Accessible Home Design
- Halls are 36 inches wide or more
- Lowered Light Switches
- Accessibility Features
- Doors with lever handles
- No Interior Steps
Utilities
- Forced Air Heating and Cooling System
- Heating System Uses Natural Gas
- 100 Amp Service
- Water Softener is Owned
Additional Features
- Patio
- Lot Dimensions are 61x109x60x109
Listing and Financial Details
- Senior Tax Exemptions
- Homeowner Tax Exemptions
Community Details
Overview
- Association fees include insurance, clubhouse, exercise facilities, pool, lawn care, snow removal
- Grand Haven Subdivision, Raleigh Floorplan
- Community Lake
Recreation
- Tennis Courts
- Community Pool
Additional Features
- Clubhouse
- Gated Community
Ownership History
Purchase Details
Home Financials for this Owner
Home Financials are based on the most recent Mortgage that was taken out on this home.Purchase Details
Home Financials for this Owner
Home Financials are based on the most recent Mortgage that was taken out on this home.Purchase Details
Home Financials for this Owner
Home Financials are based on the most recent Mortgage that was taken out on this home.Purchase Details
Purchase Details
Home Financials for this Owner
Home Financials are based on the most recent Mortgage that was taken out on this home.Purchase Details
Similar Homes in the area
Home Values in the Area
Average Home Value in this Area
Purchase History
| Date | Type | Sale Price | Title Company |
|---|---|---|---|
| Warranty Deed | $315,000 | Chicago Title | |
| Warranty Deed | $200,000 | Greater Illinois Title Co | |
| Deed | $190,400 | None Available | |
| Interfamily Deed Transfer | -- | None Available | |
| Deed | $225,000 | Ticor Title Insurance Compan | |
| Deed | $211,000 | -- |
Mortgage History
| Date | Status | Loan Amount | Loan Type |
|---|---|---|---|
| Previous Owner | $200,000 | Fannie Mae Freddie Mac |
Property History
| Date | Event | Price | Change | Sq Ft Price |
|---|---|---|---|---|
| 07/08/2025 07/08/25 | Sold | $315,000 | +0.7% | $195 / Sq Ft |
| 06/16/2025 06/16/25 | Pending | -- | -- | -- |
| 06/12/2025 06/12/25 | For Sale | $312,900 | +56.5% | $193 / Sq Ft |
| 12/08/2016 12/08/16 | Sold | $200,000 | -2.4% | $124 / Sq Ft |
| 10/26/2016 10/26/16 | Pending | -- | -- | -- |
| 09/06/2016 09/06/16 | For Sale | $204,900 | +7.6% | $127 / Sq Ft |
| 07/07/2014 07/07/14 | Sold | $190,400 | +0.3% | $118 / Sq Ft |
| 06/11/2014 06/11/14 | Pending | -- | -- | -- |
| 06/06/2014 06/06/14 | For Sale | $189,900 | -- | $117 / Sq Ft |
Tax History Compared to Growth
Tax History
| Year | Tax Paid | Tax Assessment Tax Assessment Total Assessment is a certain percentage of the fair market value that is determined by local assessors to be the total taxable value of land and additions on the property. | Land | Improvement |
|---|---|---|---|---|
| 2023 | $4,383 | $92,001 | $21,818 | $70,183 |
| 2022 | $5,104 | $86,669 | $20,553 | $66,116 |
| 2021 | $5,165 | $81,448 | $19,315 | $62,133 |
| 2020 | $5,216 | $78,770 | $18,680 | $60,090 |
| 2019 | $5,239 | $74,663 | $17,706 | $56,957 |
| 2018 | $5,387 | $71,770 | $17,020 | $54,750 |
| 2017 | $5,915 | $67,752 | $16,067 | $51,685 |
| 2016 | $4,517 | $63,498 | $15,058 | $48,440 |
| 2015 | $4,619 | $60,416 | $14,327 | $46,089 |
| 2014 | $4,619 | $58,092 | $13,776 | $44,316 |
| 2013 | $4,619 | $56,889 | $14,202 | $42,687 |
Agents Affiliated with this Home
-
Marsha Kelleher

Seller's Agent in 2025
Marsha Kelleher
RE/MAX
(630) 818-7809
1 in this area
10 Total Sales
-
Richard Baskall
R
Buyer's Agent in 2025
Richard Baskall
Crosstown Realtors, Inc.
(708) 228-3937
1 in this area
17 Total Sales
-
Loretta Alonzo-Deubel

Seller's Agent in 2016
Loretta Alonzo-Deubel
Century 21 Circle
(708) 267-5374
19 in this area
33 Total Sales
-
T
Seller's Agent in 2014
Teri Hoffman
Charles Rutenberg Realty of IL
-
J
Seller Co-Listing Agent in 2014
James Bresnahan
-
A
Buyer's Agent in 2014
Angelique Stacy
Platinum Partners Realtors
Map
Source: Midwest Real Estate Data (MRED)
MLS Number: 12391102
APN: 11-04-18-314-008
- 746 S Mecosta Ln
- 781 Pentwater Ct
- 696 S Wellston Ln
- 1592 Cadillac Cir
- 713 Bayles Dr Unit 7C
- 699 S Shannon Dr
- 21025 Alicia Ct
- 669 Bridgeman Ln Unit 1
- 16163 Seneca Lake Cir
- 1457 Ludington Unit 3
- 1517 W Ludington Cir Unit 3
- 15913 Rankin Dr
- 1611 Benzie Cir Unit 1
- 21240 Montclare Lake Dr
- 21208 Montclare Lake Dr
- 21316 Brush Lake Dr
- 16400 Grandwood Lake Dr
- 0 William Dr
- 21319 Lily Lake Ln
- 1695 Evan Ct
