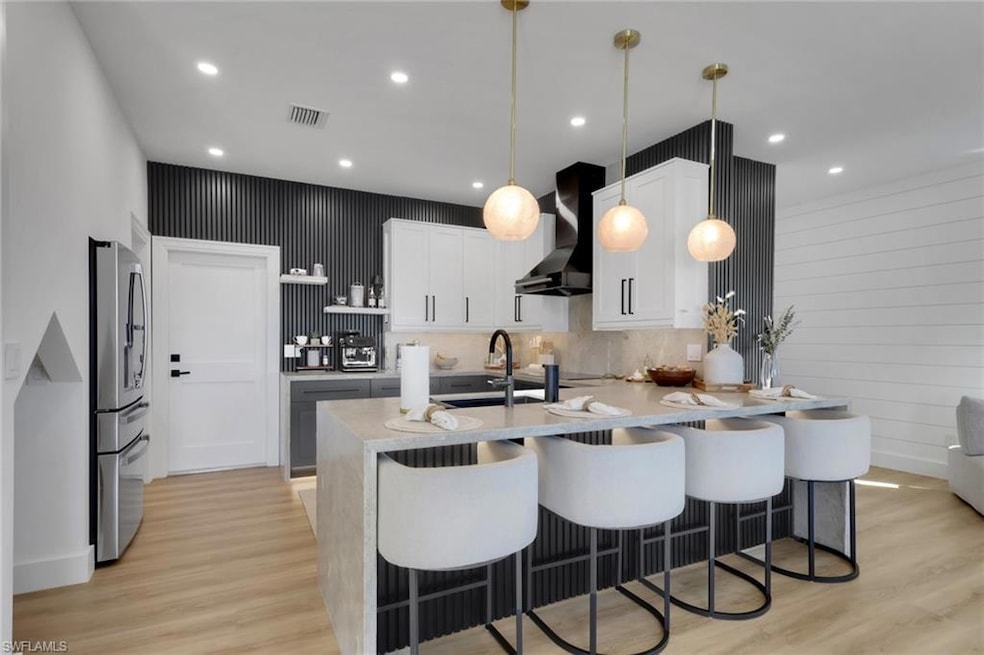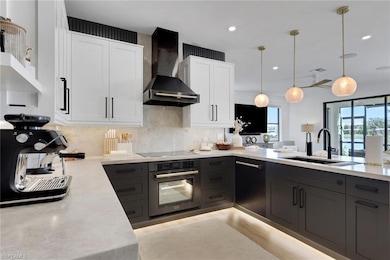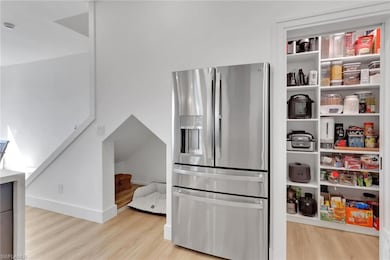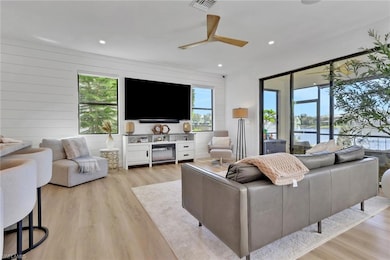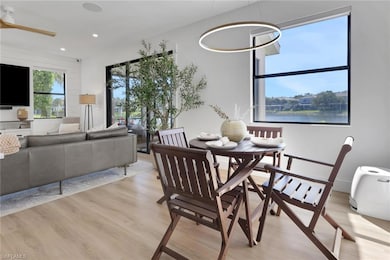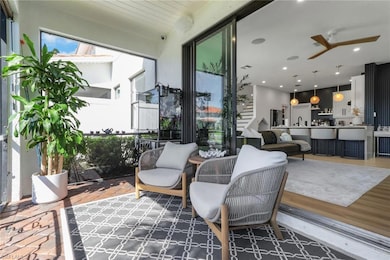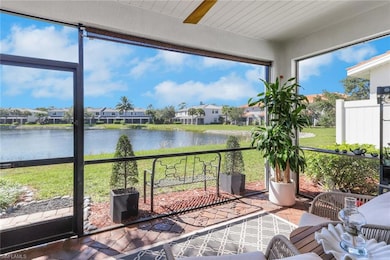14788 Sutherland Ave Unit 419 Naples, FL 34119
Arrowhead-Island Walk NeighborhoodEstimated payment $4,023/month
Highlights
- Lake Front
- Fitness Center
- Gated Community
- Vineyards Elementary School Rated A
- Basketball Court
- Clubhouse
About This Home
Skip the updates—this home is already done for you. Every detail has been thoughtfully finished, blending modern comfort with a touch of luxury. This spacious end unit offers three bedrooms plus a versatile den, ideal for a home office or guest suite. The kitchen immediately stands out with quartzite countertops and a premium appliance package, combining beauty and function in one sleek space. You’ll also find LVT flooring throughout and a whole-home Sonos sound system that set the tone for relaxed, modern living. The south-facing exposure fills the home with natural light, while the primary suite invites you to unwind, with a Jacuzzi soaking tub and relaxing, high-end finishes that create a peaceful retreat. The home also offers a 2-car garage for added convenience. This gated community features peaceful water views and resort-style amenities including a pool, tennis and basketball courts, and a fitness center. Located near Founders Square, beaches, dining, and I-75, this home has all the updates, location, and ease you’ve been searching for.
Townhouse Details
Home Type
- Townhome
Est. Annual Taxes
- $4,352
Year Built
- Built in 2013
Lot Details
- Lake Front
- Property fronts a freshwater canal
HOA Fees
- $498 Monthly HOA Fees
Parking
- 2 Car Attached Garage
Home Design
- Concrete Block With Brick
- Concrete Foundation
- Stucco
- Tile
Interior Spaces
- Property has 2 Levels
- Family or Dining Combination
- Den
- Screened Porch
- Tile Flooring
- Water Views
Kitchen
- Breakfast Bar
- Cooktop
- Freezer
- Dishwasher
Bedrooms and Bathrooms
- 3 Bedrooms
- Primary Bedroom Upstairs
Laundry
- Dryer
- Washer
Outdoor Features
- Basketball Court
- Playground
Schools
- Vineyards Elementary School
- Oakridge Middle School
- Barron High School
Utilities
- Central Air
- Heating Available
- Cable TV Available
Listing and Financial Details
- Assessor Parcel Number 75115308884
Community Details
Overview
- 4 Units
- Summit Place Subdivision
- Mandatory home owners association
Amenities
- Community Barbecue Grill
- Clubhouse
Recreation
- Tennis Courts
- Volleyball Courts
- Fitness Center
- Community Pool
- Community Spa
Pet Policy
- Limit on the number of pets
Security
- Gated Community
Map
Home Values in the Area
Average Home Value in this Area
Property History
| Date | Event | Price | List to Sale | Price per Sq Ft |
|---|---|---|---|---|
| 10/17/2025 10/17/25 | For Sale | $600,000 | -- | $307 / Sq Ft |
Source: Naples Area Board of REALTORS®
MLS Number: 225074963
- 14758 Sutherland Ave Unit 412
- 14824 Sutherland Ave Unit 428
- 15239 Summit Place Cir Unit 246
- 15489 Summit Place Cir Unit 302
- 15286 Summit Place Cir Unit 175
- 15208 Summit Place Cir Unit 192
- 15151 Summit Place Cir Unit 231
- 14705 Sutherland Ave Unit 102
- 15662 Summit Place Cir Unit 385
- 14764 Pinnacle Place
- 14776 Pinnacle Place Unit 62
- 15116 Summit Place Cir Unit 213
- 14653 Sutherland Ave
- 14617 Sutherland Ave Unit 80
- 7235 Acorn Way
- 14780 Sutherland Ave Unit 417
- 15326 Summit Place Cir
- 15155 Summit Place Cir Unit 232
- 15618 Summit Place Cir Unit 396
- 14712 Sutherland Ave
- 14751 Pinnacle Place
- 15056 Summit Place Cir Unit 228
- 14617 Sutherland Ave Unit 80
- 14936 Summit Place Cir Unit 19
- 14978 Summit Place Cir
- 14996 Summit Place Cir Unit 7
- 4573 Tamarind Way
- 4524 Tamarind Way
- 14756 Kingfisher Loop
- 4286 Sonoma Oaks Dr
- 14720 Kingfisher Loop
- 14759 Kingfisher Loop
- 15091 Wildflower Cir
- 14803 Loggerhead Dr
- 15413 Wildflower Cir
