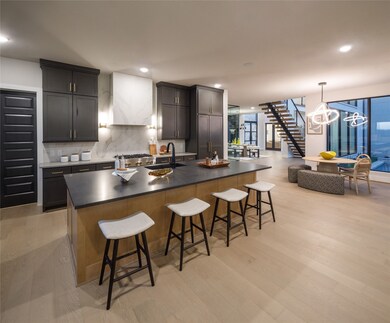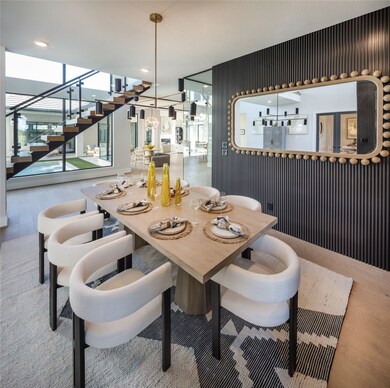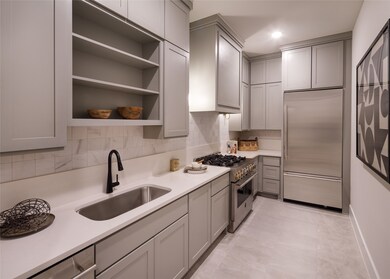
NEW CONSTRUCTION
AVAILABLE
1479 Dean Meadow Ln Lucas, TX 75002
Dean FarmsEstimated payment $15,158/month
Total Views
1,330
5
Beds
5.5
Baths
6,800
Sq Ft
$358
Price per Sq Ft
About This Home
This home is located at 1479 Dean Meadow Ln, Lucas, TX 75002 and is currently priced at $2,431,440, approximately $357 per square foot. 1479 Dean Meadow Ln is a home located in Collin County with nearby schools including Martha Hunt Elementary School, Murphy Middle School, and C A Mcmillen High School.
Sales Office
Hours
| Monday |
10:00 AM - 5:00 PM
|
| Tuesday |
10:00 AM - 5:00 PM
|
| Wednesday |
10:00 AM - 5:00 PM
|
| Thursday |
10:00 AM - 5:00 PM
|
| Friday |
10:00 AM - 5:00 PM
|
| Saturday |
10:00 AM - 5:00 PM
|
| Sunday |
12:00 PM - 5:00 PM
|
Sales Team
Brian Runey
Office Address
1202 Dean Meadow Ln
Lucas, TX 75002
Home Details
Home Type
- Single Family
Parking
- 4 Car Garage
Home Design
- New Construction
Interior Spaces
- 2-Story Property
Bedrooms and Bathrooms
- 5 Bedrooms
Map
Other Move In Ready Homes in Dean Farms
About the Builder
An award winning custom home builder in Texas and Tennessee. They work together with their customers to design, create and build beautiful luxury homes in planned communities and on your lot.
With over 25 years of experience, Partners in Building is one of the most well-respected custom home builders in Texas and Tennessee, offering outstanding service throughout the greater Houston, Austin, and Nashville areas. Their high standards result in cutting-edge designs that transcend the traditional. That's why they are one of the few custom home builders to earn the designation of a Texas Star builder.
There's a reason Partner's In Building is the #1 Custom Builder in Texas: their exceptional Custom Home Building process. Their experienced team walks each buyer through every phase of building a custom home, providing the flexibility to change plans as they develop and maintain excellence throughout the process.
Nearby Homes
- Dean Farms
- 121 Cottar Dr
- 201 Cottar Dr
- Enchanted Creek
- 270 Cottar Dr
- 2609 Elaine Dr
- 7602 Windomere Dr
- 924 Salvation Dr
- Ladera Wylie
- 2725 Aztec Trail
- 1008 Salvation Dr
- 1317 Meziere Sky Dr
- 2011 April Dew Way
- 2015 April Dew Way
- 1321 Meziere Sky Dr
- Grace Village
- Paradise Village
- Unity Village - Inspiration
- Grace Village - Inspiration
- Inspiration






