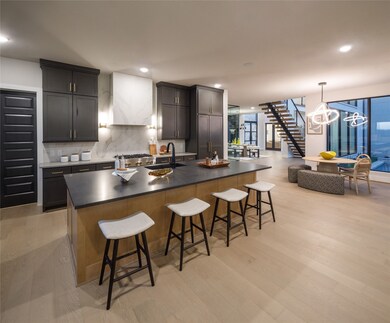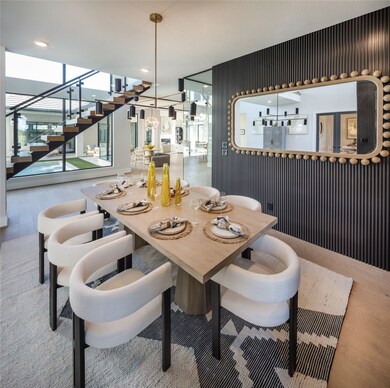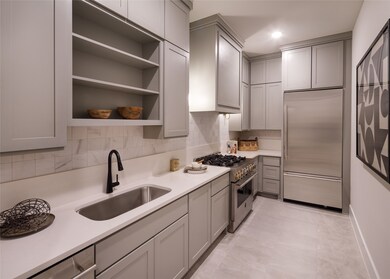Estimated payment $15,291/month
Highlights
- New Construction
- Open Floorplan
- Mud Room
- Martha Hunt Elementary School Rated A
- Contemporary Architecture
- Covered Patio or Porch
About This Home
Elegant 2-Story Custom Home on 2.62 Acres in Lucas, TX – Dean Farms
Experience refined Texas living in this 6800 sq ft custom-built estate, nestled on a sprawling 2.62-acre homesite in the prestigious Dean Farms community of Lucas, Texas. Zoned to top-rated Plano ISD, this two-story luxury home combines timeless design with functional living across every inch.
Boasting 5 bedrooms, 4.5 baths, a private study, spacious loft, and expansive game room, this home is made for elevated everyday life and effortless entertaining. The main level welcomes you with a grand foyer, leading into an open family room with a fireplace, filled with natural light and views of the backyard.
A true chef’s dream, this residence includes both a prep kitchen and a standard kitchen, seamlessly connected to the breakfast room and formal dining room. Outside, a covered patio provides the perfect space to relax or host under the Texas sky.
Additional features include a 4-car garage, mud room, and a thoughtful floor plan designed for comfort, flexibility, and luxury. With unmatched square footage, acreage, and craftsmanship, this home stands out as a rare gem in one of Lucas’s most sought-after communities.
NEW Partners in Building CUSTOM HOME, coming soon!
Listing Agent
eXp Realty LLC Brokerage Phone: 281-347-2200 License #0317553 Listed on: 09/29/2025

Home Details
Home Type
- Single Family
Year Built
- Built in 2025 | New Construction
HOA Fees
- $133 Monthly HOA Fees
Parking
- 4 Car Attached Garage
- Garage Door Opener
- Driveway
Home Design
- Contemporary Architecture
- Brick Exterior Construction
- Slab Foundation
- Composition Roof
Interior Spaces
- 6,800 Sq Ft Home
- 2-Story Property
- Open Floorplan
- Ceiling Fan
- Decorative Lighting
- Gas Log Fireplace
- ENERGY STAR Qualified Windows
- Mud Room
- Family Room with Fireplace
- Laundry in Utility Room
Kitchen
- Eat-In Kitchen
- Double Oven
- Gas Cooktop
- Microwave
- Dishwasher
- Kitchen Island
Flooring
- Carpet
- Tile
Bedrooms and Bathrooms
- 5 Bedrooms
- Walk-In Closet
- Double Vanity
Home Security
- Carbon Monoxide Detectors
- Fire and Smoke Detector
Eco-Friendly Details
- Energy-Efficient Appliances
- Energy-Efficient HVAC
- Energy-Efficient Insulation
- ENERGY STAR Qualified Equipment for Heating
- Energy-Efficient Thermostat
Schools
- Hunt Elementary School
- Mcmillen High School
Utilities
- Central Heating and Cooling System
- Vented Exhaust Fan
Additional Features
- Covered Patio or Porch
- 2.62 Acre Lot
Community Details
- Association fees include management, ground maintenance
- Neighborhood Management Inc Association
- Dean Farms Subdivision
Listing and Financial Details
- Assessor Parcel Number 2933252
Map
Home Values in the Area
Average Home Value in this Area
Property History
| Date | Event | Price | List to Sale | Price per Sq Ft |
|---|---|---|---|---|
| 08/29/2025 08/29/25 | For Sale | $2,431,440 | -- | $358 / Sq Ft |
Source: North Texas Real Estate Information Systems (NTREIS)
MLS Number: 21073075
- 1332 Dean Meadow Ln
- 1319 Dean Meadow Ln
- Plan D00262 at Dean Farms
- Plan D00240 at Dean Farms
- Plan D00272 at Dean Farms
- Plan D00216 at Dean Farms
- Plan D00248 at Dean Farms
- 1705 Stinson Rd
- 1232 Dean Meadow Ln
- 1202 Dean Meadow Ln
- 1545 Sara Cove
- 121 Cottar Dr
- 201 Cottar Dr
- Lexington II Plan at Enchanted Creek
- Landry Plan at Enchanted Creek
- Kingston Plan at Enchanted Creek
- Presley Plan at Enchanted Creek
- Claremont Plan at Enchanted Creek
- Windsor Plan at Enchanted Creek
- Kentwood Plan at Enchanted Creek
- 1405 Gairloch Dr
- 1095 Stinson Rd
- 1016 Santiago Trail
- 1621 Hightimber Ln
- 1016 Huffines Blvd
- 7304 Meadow Glen Dr
- 1529 Windward Ln
- 210 Rockland Trail
- 925 W Lucas Rd
- 3505 Summer Dr
- 1303 W Coral Reef Ln
- 1514 Lonesome Dove Trail
- 507 Maggie Trail
- 549 Seminole Trail
- 1807 Spinnaker Way
- 1209 Starpoint Ln
- 3027 Lena Dr
- 2606 Ash Dr
- 3004 Charles Dr
- 2309 Parker Rd






