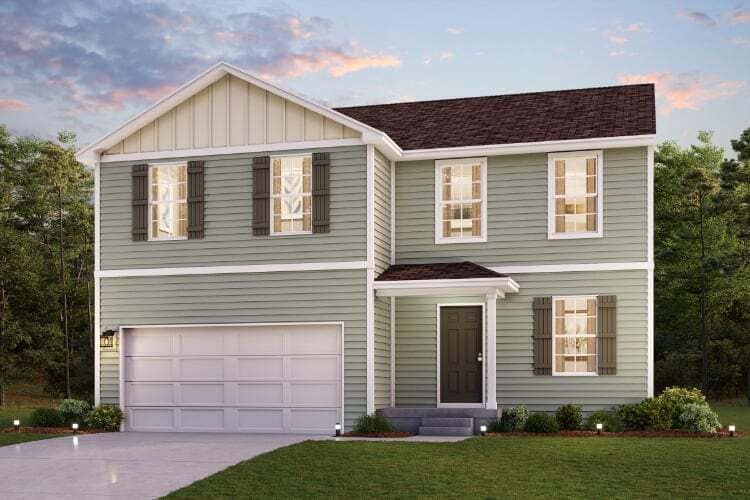
Estimated payment $2,160/month
Highlights
- New Construction
- Laundry Room
- No Interior Steps
About This Home
Welcome home to our Essex plan. The open-concept main floor features a spacious family room that flows seamlessly into the dining area and modern kitchen. The kitchen shines with granite countertops, stainless steel appliances, and white shaker-style cabinetry. Upstairs, you’ll find a spacious owner’s suite complete with a walk-in closet and a private bath featuring dual vanities. Three additional bedrooms with walk-in closets provide plenty of room for family or guests. The versatile downstairs flex space, half bathroom, and upstairs laundry room allow for added comfort and convenience. From cozy nights in to hosting, this home delivers comfort, functionality, and value. Floor plan includes unfinished basement. Basement features, such as egress window location, are specific to homesite. Please see sales consultant for details.
Builder Incentives
Last Call For 2025 - MW
Sales Office
| Monday - Saturday |
10:00 AM - 6:00 PM
|
| Sunday |
12:00 PM - 6:00 PM
|
Home Details
Home Type
- Single Family
Parking
- 2 Car Garage
Home Design
- New Construction
Bedrooms and Bathrooms
- 4 Bedrooms
Additional Features
- Laundry Room
- No Interior Steps
- Basement
Map
Other Move In Ready Homes in Uptown Village
About the Builder
- Uptown Village
- 0 Arkona Rd Unit 23036912
- 1 E Main St
- 0000 Goldfinch Park
- 7433 Milan-Oakville Rd
- 1 Redman Rd
- 5901 Milan Oakville Rd
- 14700 Darling Rd
- 0 Crane Unit 25051778
- 1 Sherman Rd
- 1606 Mooreville Rd
- 9991 Mccrone Rd
- 510 Antler Ct
- 9935 White Tail Dr
- 9931 White Tail Dr
- 14235 Wanty Rd
- 10619 Valley View Dr
- 9620 Valley View Ct
- 9626 Valley View Ct
- 10643 Valley View Dr
