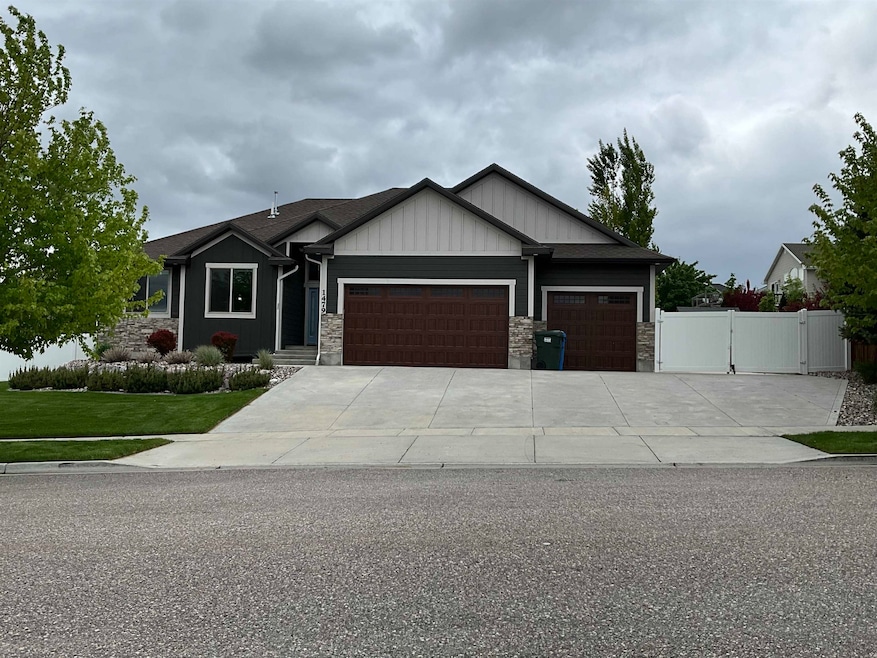
1479 Huntington Dr Pocatello, ID 83204
West Pocatello NeighborhoodEstimated payment $3,858/month
Highlights
- RV Access or Parking
- Ranch Style House
- Mud Room
- Mature Trees
- 1 Fireplace
- Lawn
About This Home
Desired South Pocatello area home/property. Newer construction in excellent condition including higher end landscape finish. Located on sought after South bench with privacy as well as Valleyview’s from covered porch. Open floor plan within this ranch basement offering the ability to entertain in the great room and flow to the covered deck. Finish includes granite throughout, higher end trim work and oversized rooms for a wide open feel with modern color schemes and design. Basement is partial finish with ability for 2 more bedrooms plus a bathroom that already has tub and toilet set plus utility and storage rooms on top of what can still be finished. Landscape is fully fenced with new vinyl fencing and terraced with separate garden areas. Large concrete pad gated and created for RV/large toys to be secure. Established yard and trees make this property feel like a private park. Must see South Pocatello property.
Home Details
Home Type
- Single Family
Est. Annual Taxes
- $3,887
Year Built
- Built in 2017
Lot Details
- 0.28 Acre Lot
- Property is Fully Fenced
- Vinyl Fence
- Sprinkler System
- Mature Trees
- Lawn
- Garden
Home Design
- Ranch Style House
- Concrete Foundation
- Frame Construction
- Architectural Shingle Roof
- Hardboard
Interior Spaces
- 3,259 Sq Ft Home
- 1 Fireplace
- Mud Room
- Laundry on main level
Bedrooms and Bathrooms
- 3 Main Level Bedrooms
- En-Suite Primary Bedroom
- Walk-In Closet
- 2 Full Bathrooms
Partially Finished Basement
- Basement Fills Entire Space Under The House
- Basement Window Egress
Parking
- 3 Car Attached Garage
- Circular Driveway
- RV Access or Parking
Outdoor Features
- Covered Patio or Porch
- Shed
Schools
- Indian Hills Elementary School
- Irving Middle School
- Pocatello High School
Utilities
- Forced Air Heating and Cooling System
- Heating System Uses Gas
Community Details
- No Home Owners Association
- Countryside Subdivision
Map
Home Values in the Area
Average Home Value in this Area
Tax History
| Year | Tax Paid | Tax Assessment Tax Assessment Total Assessment is a certain percentage of the fair market value that is determined by local assessors to be the total taxable value of land and additions on the property. | Land | Improvement |
|---|---|---|---|---|
| 2024 | $4,045 | $459,152 | $81,000 | $378,152 |
| 2023 | $4,953 | $478,122 | $81,000 | $397,122 |
| 2022 | $4,953 | $490,973 | $74,850 | $416,123 |
| 2021 | $6,121 | $490,973 | $74,850 | $416,123 |
| 2020 | $5,308 | $439,615 | $60,628 | $378,987 |
| 2019 | $6,271 | $426,196 | $74,850 | $351,346 |
| 2018 | $5,461 | $347,651 | $49,900 | $297,751 |
| 2017 | $1,084 | $49,900 | $49,900 | $0 |
| 2016 | $269 | $12,475 | $12,475 | $0 |
Property History
| Date | Event | Price | Change | Sq Ft Price |
|---|---|---|---|---|
| 07/14/2025 07/14/25 | For Sale | $649,900 | 0.0% | $199 / Sq Ft |
| 06/06/2025 06/06/25 | Pending | -- | -- | -- |
| 05/15/2025 05/15/25 | For Sale | $649,900 | -- | $199 / Sq Ft |
Purchase History
| Date | Type | Sale Price | Title Company |
|---|---|---|---|
| Warranty Deed | -- | None Listed On Document | |
| Warranty Deed | -- | None Available | |
| Quit Claim Deed | -- | First American Title Pocatel | |
| Warranty Deed | -- | First American Title Pocatel |
Mortgage History
| Date | Status | Loan Amount | Loan Type |
|---|---|---|---|
| Previous Owner | $264,000 | Construction |
Similar Homes in Pocatello, ID
Source: Greater Pocatello Association of REALTORS®
MLS Number: 579394
APN: RPCD6000400
- 5175 Ethans Way
- 5180 Ethans Way
- 1459 Foxmore St
- 1605 Foxmore St
- 1675 Foxmore St
- 5062 Johnny Creek Rd
- 1230 College Rd
- 1975 Arlington Dr
- 4785 Kim Dr
- 4780 Clearview Ave
- 0 N Stephanie Rd
- 4815 Mohawk St
- 9075 W Stoney Creek
- 5027 Apache Ave
- 6183 Arapahoe St
- 6187 Arapahoe St
- 625 Cree Ave
- 444 Cheyenne Ave
- 9297 W Gibson Jack Rd
- 4210 Johnny Creek Rd
- 4700 S 5th Ave Unit 20
- 2100 S 2nd Ave
- 1901 S 4th Ave
- 226 Lawton St Unit 1
- 424 E Dillon St
- 104 Stanford Ave
- 602 S 3rd Ave Unit 1
- 618 S 4th Ave Unit 4
- 856 E Carter St Unit 3
- 605 S 7th Ave Unit 1
- 638 S 9th Ave
- 416 W Lewis St
- 420 S 6th Ave
- 838 W Center St
- 546 S 10th Ave Unit 546 S 10th Avenue
- 940 E Benton St Unit 940
- 129 N Johnson Ave
- 675 University Dr
- 580 W Clark St
- 554 W Fremont St






