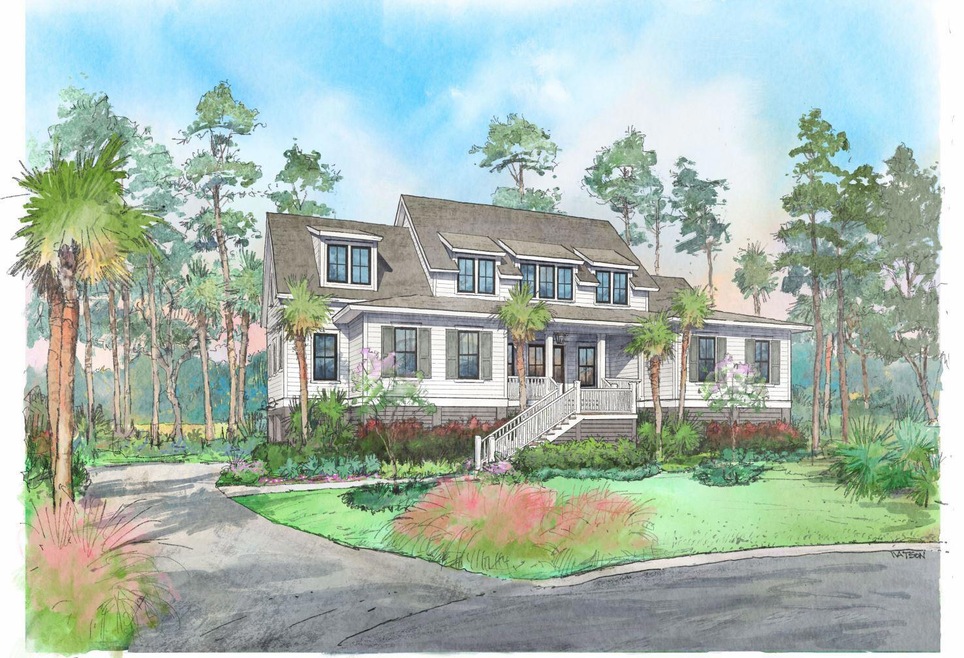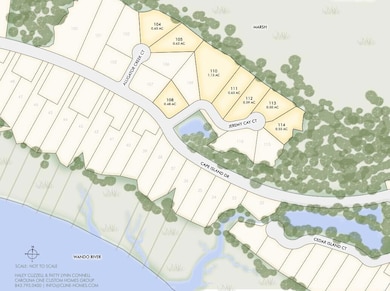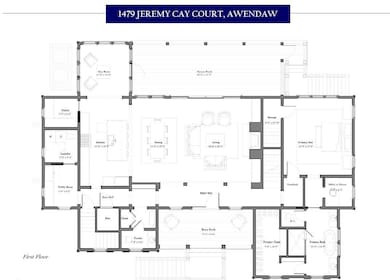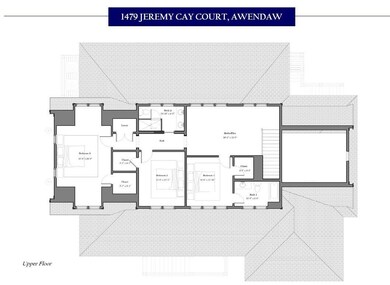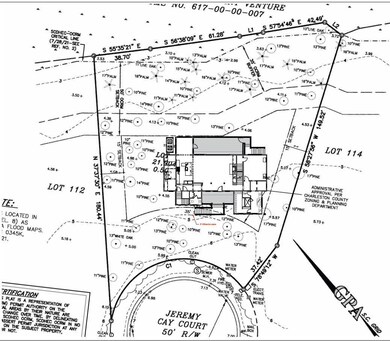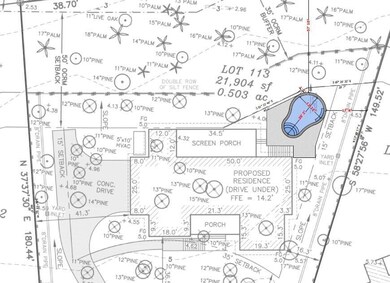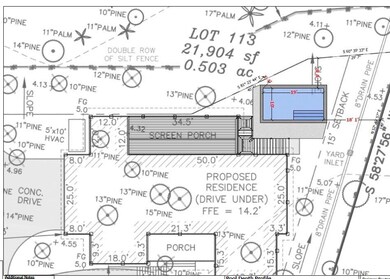1479 Jeremy Cay Ct Awendaw, SC 29429
Estimated payment $9,300/month
Highlights
- Boat Ramp
- Under Construction
- Traditional Architecture
- Wando High School Rated A
- Wooded Lot
- Wood Flooring
About This Home
Marsh Lot, .5 acres! Under Construction now, estimated completion late 2025. Paradise Island is an exclusive, private waterfront community nestled between the Wando River and Francis Marion National Forest, just minutes north of Mt. Pleasant SC. The marsh views are sweeping, the trees are mature, and the home sites are expansive ranging from half acre parcels to over one acre. This home is one of 2 remaining opportunities. This home is elevated, elevator is included. Design specs are custom chosen by our talented design team. Paradise Island has a deep water dock and boat ramp located at 1380 Eden Road. Boat storage also available.Architecture is distinctly low-country, porches are the focal point and homes are elevated construction. This is a custom plan as are all the homes to be built by this builder in Paradise Island. See floor plan and site plan in Documents. This Lowcountry retreat offers a serene setting surrounded by marshlands, rivers, and mature trees. Enjoy exclusive amenities like a deepwater community dock, boat ramp, optional boat storage, and a picnic area for residents all just minutes from your doorstep.
This stunning elevated home offers breathtaking marsh views and represents the pinnacle of Lowcountry living. Experience a perfect balance of tranquility and accessibility with the added benefit of Mt. Pleasant water and sewer services no septic tanks or wells required. Residents enjoy peaceful seclusion with convenient access to shopping centers, restaurants, hiking trails, and stunning beaches. Situated just 5 miles to Sewee Outpost for gas, groceries, clothing, fishing supplies, live music, homemade southern foods, plus all kinds of other goodies! Paradise Island is located just 15 minutes from Costco, more restaurants, butcher shop, pharmacy, retail shopping, fitness studios, Wando High School, Mt. Pleasant Active Park, Recreation Center, Crush Yard pickleball, Mt. Pleasant Library and Hospital...just to name a few!
Home Details
Home Type
- Single Family
Est. Annual Taxes
- $2,698
Year Built
- Built in 2025 | Under Construction
Lot Details
- 0.5 Acre Lot
- Irrigation
- Wooded Lot
HOA Fees
- $46 Monthly HOA Fees
Parking
- 2 Car Garage
Home Design
- Traditional Architecture
- Raised Foundation
- Asphalt Roof
Interior Spaces
- 3,610 Sq Ft Home
- 2-Story Property
- Elevator
- High Ceiling
- Ceiling Fan
- Gas Log Fireplace
- Entrance Foyer
- Family Room with Fireplace
Kitchen
- Eat-In Kitchen
- Built-In Gas Oven
- Gas Cooktop
- Kitchen Island
Flooring
- Wood
- Carpet
- Ceramic Tile
Bedrooms and Bathrooms
- 4 Bedrooms
- Walk-In Closet
- Garden Bath
Outdoor Features
- Screened Patio
- Front Porch
Schools
- St. James - Santee Elementary And Middle School
- Wando High School
Utilities
- Central Air
- Heat Pump System
- Tankless Water Heater
Community Details
Overview
- Built by Cline Homes
- Paradise Island Subdivision
Recreation
- Boat Ramp
- Boat Dock
- RV or Boat Storage in Community
Map
Home Values in the Area
Average Home Value in this Area
Tax History
| Year | Tax Paid | Tax Assessment Tax Assessment Total Assessment is a certain percentage of the fair market value that is determined by local assessors to be the total taxable value of land and additions on the property. | Land | Improvement |
|---|---|---|---|---|
| 2024 | $2,698 | $10,800 | $0 | $0 |
| 2023 | $2,698 | $10,800 | $0 | $0 |
| 2022 | $2,493 | $10,800 | $0 | $0 |
| 2021 | $1,157 | $5,070 | $0 | $0 |
| 2020 | $1,141 | $5,070 | $0 | $0 |
| 2019 | $1,047 | $4,410 | $0 | $0 |
| 2017 | $166 | $4,410 | $0 | $0 |
| 2016 | $162 | $4,410 | $0 | $0 |
| 2015 | $138 | $4,410 | $0 | $0 |
| 2014 | $144 | $0 | $0 | $0 |
| 2011 | -- | $0 | $0 | $0 |
Property History
| Date | Event | Price | List to Sale | Price per Sq Ft |
|---|---|---|---|---|
| 07/22/2025 07/22/25 | Pending | -- | -- | -- |
| 06/10/2025 06/10/25 | For Sale | $1,725,000 | -- | $478 / Sq Ft |
Purchase History
| Date | Type | Sale Price | Title Company |
|---|---|---|---|
| Deed | $1,100,000 | None Listed On Document | |
| Deed | $1,100,000 | None Listed On Document | |
| Deed | $2,310,000 | None Available |
Source: CHS Regional MLS
MLS Number: 25016142
APN: 617-14-00-098
- 1480 Jeremy Cay Ct
- 1467 Jeremy Cay Ct
- 1461 Jeremy Cay Ct Unit Lot 110
- 1449 Jeremy Cay Ct
- 1468 Alligator Creek Ct
- 4642 Cape Island Dr
- 4638 Cape Island Dr
- 1467 Alligator Creek Ct Unit Lot 104
- 4684 Cedar Island Ct
- 4586 Cape Island Dr
- 1422 Dupree Creek Dr
- 1539 Murphy's Island Ct
- 1531 Murphys Island Ct
- 1434 Dupree Creek Dr
- 1392 Eden Rd
- 0 Cat Island Pkwy
- 1476 Cat Island Pkwy
- 1382 Eden Rd
- 3894 Sawyers Island Dr
- 3917 Delinger Dr
