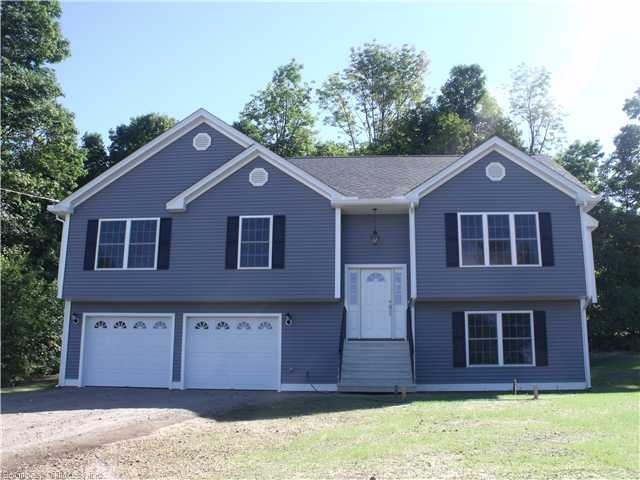
1479 Meriden Ave Southington, CT 06489
Pratts Corner NeighborhoodHighlights
- Raised Ranch Architecture
- 1 Fireplace
- Central Air
- Attic
About This Home
As of January 2022This newly constructed home features a master bedroom with tray ceiling, walk-in closet & fully tiled shower. The open floor plan includes living room with gas fp & cathedral ceiling. Lower level has a slider accessing the beautiful, private back yard.Must see! Builder/agent related.
Last Agent to Sell the Property
Laura Kucharczyk
SalCal Real Estate Connections License #RES.0763750 Listed on: 09/12/2014
Home Details
Home Type
- Single Family
Est. Annual Taxes
- $7,588
Year Built
- Built in 2014
Lot Details
- 0.44 Acre Lot
- Sloped Lot
Home Design
- Raised Ranch Architecture
- Vinyl Siding
Interior Spaces
- 2,076 Sq Ft Home
- 1 Fireplace
- Partial Basement
- Attic or Crawl Hatchway Insulated
Bedrooms and Bathrooms
- 3 Bedrooms
Parking
- 2 Car Garage
- Driveway
Schools
- Call Boe Elementary School
- SHS High School
Utilities
- Central Air
- Heating System Uses Propane
- Propane Water Heater
- Cable TV Available
Ownership History
Purchase Details
Home Financials for this Owner
Home Financials are based on the most recent Mortgage that was taken out on this home.Purchase Details
Purchase Details
Home Financials for this Owner
Home Financials are based on the most recent Mortgage that was taken out on this home.Similar Homes in the area
Home Values in the Area
Average Home Value in this Area
Purchase History
| Date | Type | Sale Price | Title Company |
|---|---|---|---|
| Warranty Deed | $390,000 | None Available | |
| Quit Claim Deed | -- | -- | |
| Warranty Deed | $319,900 | -- |
Mortgage History
| Date | Status | Loan Amount | Loan Type |
|---|---|---|---|
| Open | $340,000 | Purchase Money Mortgage | |
| Previous Owner | $284,000 | Stand Alone Refi Refinance Of Original Loan |
Property History
| Date | Event | Price | Change | Sq Ft Price |
|---|---|---|---|---|
| 01/12/2022 01/12/22 | Sold | $390,000 | -2.5% | $185 / Sq Ft |
| 11/22/2021 11/22/21 | For Sale | $399,900 | +25.0% | $190 / Sq Ft |
| 11/14/2014 11/14/14 | Sold | $319,900 | 0.0% | $154 / Sq Ft |
| 09/26/2014 09/26/14 | Pending | -- | -- | -- |
| 09/12/2014 09/12/14 | For Sale | $319,900 | -- | $154 / Sq Ft |
Tax History Compared to Growth
Tax History
| Year | Tax Paid | Tax Assessment Tax Assessment Total Assessment is a certain percentage of the fair market value that is determined by local assessors to be the total taxable value of land and additions on the property. | Land | Improvement |
|---|---|---|---|---|
| 2025 | $7,588 | $228,480 | $51,760 | $176,720 |
| 2024 | $7,183 | $228,480 | $51,760 | $176,720 |
| 2023 | $6,937 | $228,480 | $51,760 | $176,720 |
| 2022 | $6,656 | $228,480 | $51,760 | $176,720 |
| 2021 | $6,633 | $228,480 | $51,760 | $176,720 |
| 2020 | $6,718 | $219,320 | $49,510 | $169,810 |
| 2019 | $6,720 | $219,320 | $49,510 | $169,810 |
| 2018 | $6,685 | $219,320 | $49,510 | $169,810 |
| 2017 | $6,685 | $219,320 | $49,510 | $169,810 |
| 2016 | $6,501 | $219,320 | $49,510 | $169,810 |
| 2015 | $6,426 | $220,530 | $47,160 | $173,370 |
| 2014 | $3,561 | $125,570 | $47,160 | $78,410 |
Agents Affiliated with this Home
-
Michael Price

Seller's Agent in 2022
Michael Price
KW Legacy Partners
(860) 573-1384
1 in this area
184 Total Sales
-
Lauren Price

Seller Co-Listing Agent in 2022
Lauren Price
KW Legacy Partners
(914) 414-0580
1 in this area
90 Total Sales
-
Taylor O'Keefe

Buyer's Agent in 2022
Taylor O'Keefe
Drakeley Real Estate, Inc.
(203) 578-5388
1 in this area
122 Total Sales
-
L
Seller's Agent in 2014
Laura Kucharczyk
SalCal Real Estate Connections
-
Simonne Corriveau

Buyer's Agent in 2014
Simonne Corriveau
KW Legacy Partners
(860) 777-6236
1 in this area
128 Total Sales
Map
Source: SmartMLS
MLS Number: G695547
APN: SOUT-000025-000000-000086
- 505 Savage St
- 461 Meriden Waterbury Turnpike
- 151 Mckenzie Dr
- 570 Meriden Waterbury Turnpike
- 774 Savage St
- 11 Florence Ln
- 16 Charles St
- 905 Meriden Ave
- 28 Nicolo Way
- 996 Meriden Waterbury Turnpike Unit 3E
- 1032 Meriden-Waterbury Turnpike
- 157 Cynrose Place
- 48 Candlewood Ln
- 194 Debbie Dr
- 503 Mulberry St
- 158 Birch Dr
- 174 Westfort Dr
- 25 Suzy Ct
- 159 Birch Dr
- 266 Pondview Dr
