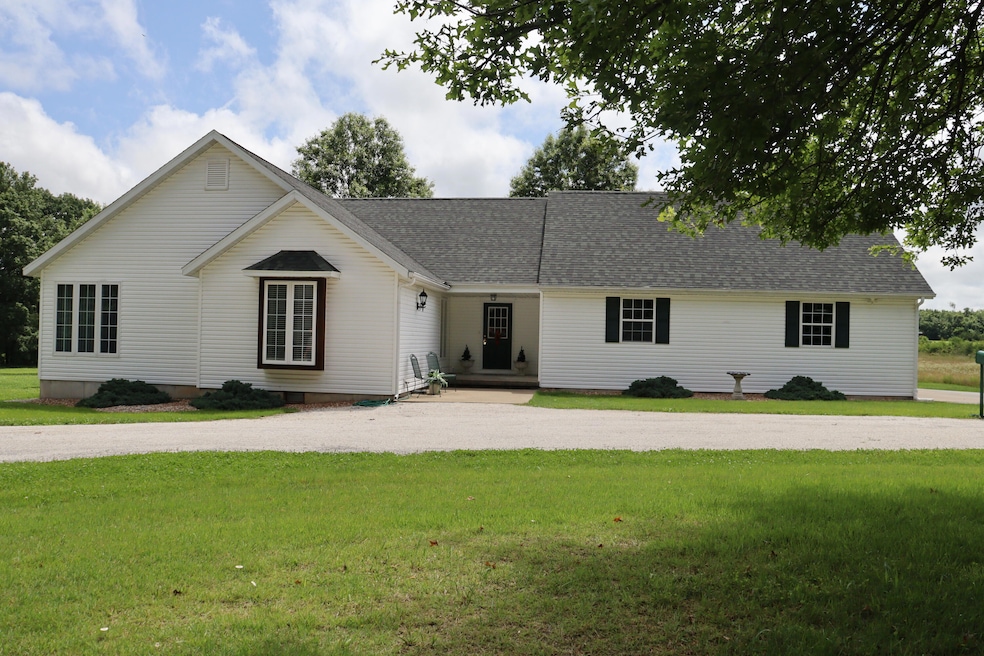
$399,000
- 5 Beds
- 3 Baths
- 5,468 Sq Ft
- 713 S Highway J
- Stockton, MO
This house in Stockton, Missouri brings serious personality. 5 bedrooms, 3 bathrooms and wrapped in mostly brick, it hides a wild interior that feels like a time capsule in the best way. Velvet wallpaper, bold carpet, a stair ay that makes a statement. It's retro, dramatic and full of character you can't build new. Surrounded by mature landscaping with towering tree cover to match. Two car
Billy Bruce Billy Bruce Realty






