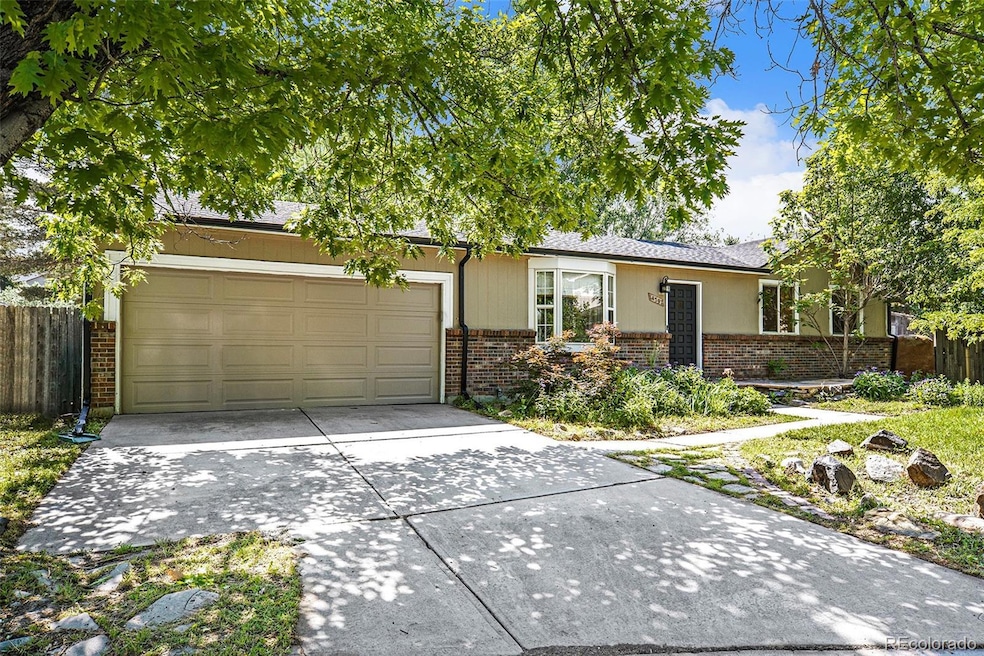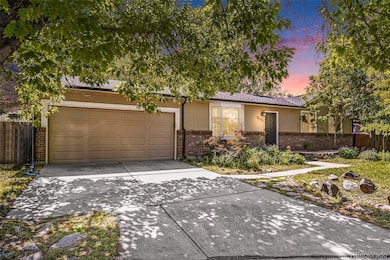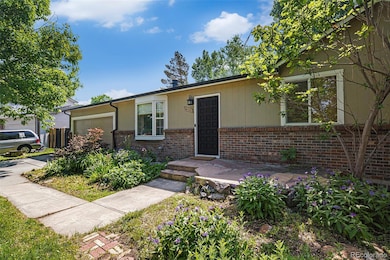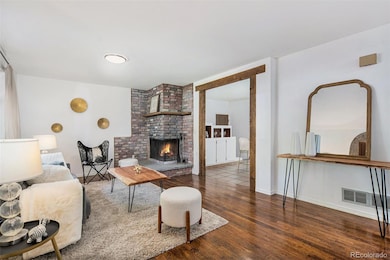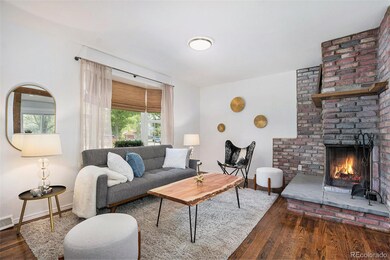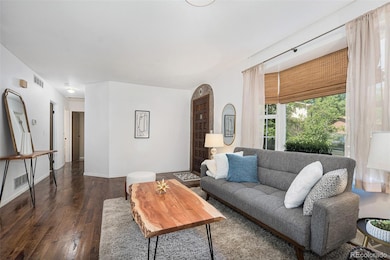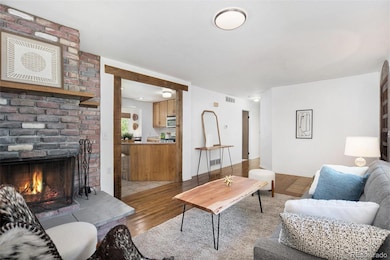14797 E Temple Dr Aurora, CO 80015
Pheasant Run NeighborhoodEstimated payment $2,822/month
Highlights
- No HOA
- Covered Patio or Porch
- 2 Car Attached Garage
- Smoky Hill High School Rated A-
- Cul-De-Sac
- Bay Window
About This Home
Tucked away on a peaceful cul-de-sac just steps from Sagebrush Park and Sagebrush Elementary, this west-facing 4-bedroom, 3-bathroom ranch-style home offers functional space, thoughtful updates, and a layout that suits a variety of lifestyles. As you pull into the driveway, a welcoming path of front pavers leads to the entrance. Step inside to a cozy, flexible living/dining room anchored by a stunning stone fireplace that instantly makes you feel at home.
To the right of the entry, a hallway leads to three well-appointed bedrooms and two full bathrooms. The primary suite includes an attached bath highlighted by stylish rock tile finishes. Continue back through the main room to the spacious kitchen — complete with a large wrap-around design that offers ample counter space, ideal for both daily living and entertaining. From here, sliding glass doors open to a generous backyard oasis featuring a mix of patio and grassy areas, a charming mini pond, two storage/work sheds, and a wraparound side yard for even more room to roam.
The kitchen also provides access to both the attached two-car garage and stairs leading to the finished basement. Downstairs, you'll find a large multipurpose space with endless possibilities — from a home gym to a game room or movie lounge. There's also a dedicated laundry area, a third full bathroom, and an oversized fourth bedroom that can easily serve as a guest suite, home office, or creative studio.
Since ’22, the home has seen a number of thoughtful upgrades: refinished hardwood floors on the main level, new laminate plank flooring in the basement, a new electrical panel, and a full suite of new kitchen appliances including a fridge (’23), range (’24), and dishwasher (’24). These updates bring modern comfort to a well-loved home that blends suburban tranquility with everyday convenience. Whether you're hosting, relaxing, or planting roots — this home is ready to welcome you.
Listing Agent
RE/MAX of Cherry Creek Brokerage Email: LiamDonohue@rmcherrycreek.com,303-331-4595 License #100102767 Listed on: 06/06/2025

Co-Listing Agent
RE/MAX of Cherry Creek Brokerage Email: LiamDonohue@rmcherrycreek.com,303-331-4595 License #100075924
Home Details
Home Type
- Single Family
Est. Annual Taxes
- $2,530
Year Built
- Built in 1977
Lot Details
- 8,712 Sq Ft Lot
- Cul-De-Sac
- Partially Fenced Property
Parking
- 2 Car Attached Garage
Home Design
- Brick Exterior Construction
- Frame Construction
- Composition Roof
- Wood Siding
Interior Spaces
- 1-Story Property
- Bay Window
- Living Room
- Dining Room with Fireplace
- Laundry Room
Bedrooms and Bathrooms
- 4 Bedrooms | 3 Main Level Bedrooms
Finished Basement
- Basement Fills Entire Space Under The House
- 1 Bedroom in Basement
Schools
- Sagebrush Elementary School
- Laredo Middle School
- Smoky Hill High School
Additional Features
- Covered Patio or Porch
- Forced Air Heating and Cooling System
Community Details
- No Home Owners Association
- Pheasant Run Subdivision
Listing and Financial Details
- Exclusions: Staging Items
- Assessor Parcel Number 031675910
Map
Home Values in the Area
Average Home Value in this Area
Tax History
| Year | Tax Paid | Tax Assessment Tax Assessment Total Assessment is a certain percentage of the fair market value that is determined by local assessors to be the total taxable value of land and additions on the property. | Land | Improvement |
|---|---|---|---|---|
| 2024 | $2,232 | $32,073 | -- | -- |
| 2023 | $2,232 | $32,073 | $0 | $0 |
| 2022 | $1,799 | $24,673 | $0 | $0 |
| 2021 | $1,810 | $24,673 | $0 | $0 |
| 2020 | $1,726 | $23,874 | $0 | $0 |
| 2019 | $1,665 | $23,874 | $0 | $0 |
| 2018 | $1,456 | $19,627 | $0 | $0 |
| 2017 | $1,435 | $19,627 | $0 | $0 |
| 2016 | $1,301 | $16,684 | $0 | $0 |
| 2015 | $1,238 | $16,684 | $0 | $0 |
| 2014 | $1,028 | $12,282 | $0 | $0 |
| 2013 | -- | $13,010 | $0 | $0 |
Property History
| Date | Event | Price | Change | Sq Ft Price |
|---|---|---|---|---|
| 09/10/2025 09/10/25 | Pending | -- | -- | -- |
| 09/05/2025 09/05/25 | Price Changed | $490,000 | -2.0% | $241 / Sq Ft |
| 06/06/2025 06/06/25 | For Sale | $500,000 | -- | $246 / Sq Ft |
Purchase History
| Date | Type | Sale Price | Title Company |
|---|---|---|---|
| Warranty Deed | $530,000 | Land Title Guarantee | |
| Warranty Deed | $436,500 | Heritage Title Company | |
| Warranty Deed | $129,900 | Land Title | |
| Deed | -- | -- | |
| Deed | -- | -- | |
| Deed | -- | -- |
Mortgage History
| Date | Status | Loan Amount | Loan Type |
|---|---|---|---|
| Open | $424,000 | New Conventional | |
| Previous Owner | $414,675 | New Conventional | |
| Previous Owner | $203,600 | New Conventional | |
| Previous Owner | $165,000 | FHA | |
| Previous Owner | $126,794 | New Conventional | |
| Previous Owner | $25,000 | Credit Line Revolving | |
| Previous Owner | $143,000 | Unknown | |
| Previous Owner | $140,000 | Unknown | |
| Previous Owner | $25,000 | Stand Alone Second | |
| Previous Owner | $94,900 | No Value Available |
Source: REcolorado®
MLS Number: 8407597
APN: 2073-07-1-15-012
- 4621 S Fraser Cir Unit B
- 4656 S Dillon Ct Unit D
- 4663 S Fraser Ct Unit E
- 4634 S Fraser Ct Unit F
- 4435 S Eagle Cir
- 14853 E Radcliff Place
- 14742 E Radcliff Place
- 14524 E Wagontrail Place
- 4643 S Crystal Way Unit D184
- 4501 S Crystal Way Unit C303
- 14503 E Wagontrail Dr
- 4541 S Crystal Way Unit F284
- 4853 S Crystal St
- 14180 E Temple Dr Unit R03
- 15062 E Chenango Ave
- 4383 S Eagle Cir
- 14096 E Radcliff Cir
- 14093 E Radcliff Cir
- 15552 E Temple Place
- 14801 E Penwood Place Unit F
