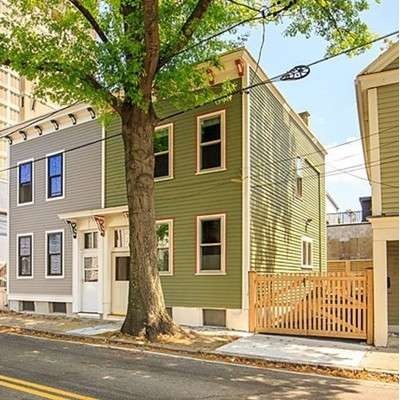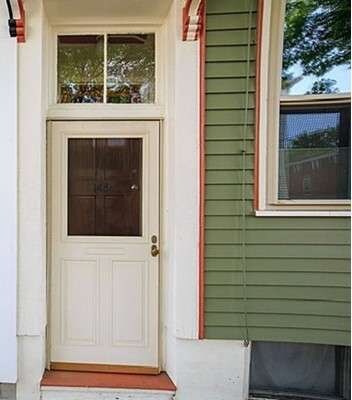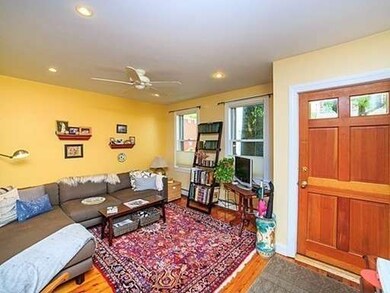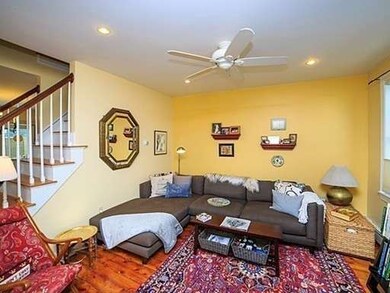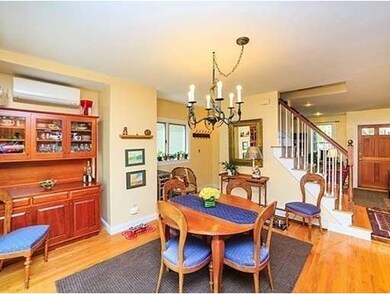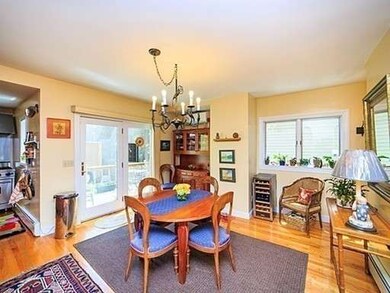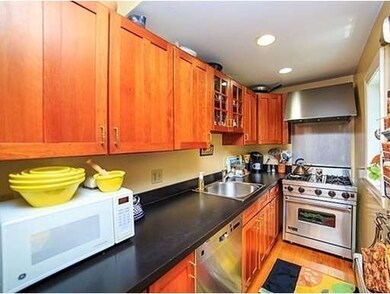
148 3rd St Cambridge, MA 02141
East Cambridge NeighborhoodAbout This Home
As of June 2015Move-in ready row house with hidden garden! "Walk score 93" to Kendall restaurants, offices, MIT, Red Line. Lovingly renovated by owner to create a bright modern layout on the first floor. The kitchen features custom-fit cherry cabinets, matte black counter top, Bosch dishwasher, and large stainless sink. Cooks will love the Viking Pro stove and stainless range hood. In the dining room, French doors maximize light and flow to the large deck that overlooks the back garden. The central staircase leads up to two bedrooms and bath with a decorative inset sink. Landscaped patio is ready for summer parties. Fenced yard. Newer roof, storm windows, hot water tank, and exterior paint. Baseboard heat, plus Mitsubishi Mr Slims on both levels for custom air cooling. The basement is divided into a partially finished art studio/workshop with storage closet and a utility room with storage and W/D (included). Easy commute via Green Line or bike to MGH/Boston.. Offers due 12pm Mon.
Last Agent to Sell the Property
Eithne Johnson
Redfin Corp. Listed on: 05/20/2015

Townhouse Details
Home Type
Townhome
Est. Annual Taxes
$5,878
Year Built
1886
Lot Details
0
Listing Details
- Lot Description: Fenced/Enclosed
- Other Agent: 1.00
- Special Features: None
- Property Sub Type: Townhouses
- Year Built: 1886
Interior Features
- Appliances: Range, Dishwasher, Disposal, Refrigerator, Washer, Dryer
- Has Basement: Yes
- Number of Rooms: 5
- Amenities: Public Transportation, Shopping, Walk/Jog Trails, Medical Facility, Highway Access, T-Station, University
- Electric: Circuit Breakers
- Energy: Storm Windows
- Flooring: Wood, Tile, Wall to Wall Carpet
- Interior Amenities: French Doors
- Basement: Full
- Bedroom 2: Second Floor
- Bathroom #1: Second Floor
- Kitchen: First Floor
- Laundry Room: Basement
- Living Room: First Floor
- Master Bedroom: Second Floor
- Master Bedroom Description: Ceiling Fan(s), Closet, Flooring - Wood
- Dining Room: First Floor
Exterior Features
- Roof: Rubber
- Construction: Frame, Brick
- Exterior: Clapboard, Wood
- Exterior Features: Deck, Patio, Fenced Yard
- Foundation: Fieldstone, Brick
Garage/Parking
- Parking: On Street Permit
- Parking Spaces: 0
Utilities
- Cooling: Wall AC
- Heating: Hot Water Baseboard, Gas
- Cooling Zones: 2
- Heat Zones: 1
- Hot Water: Natural Gas, Tank
- Utility Connections: for Gas Range, Washer Hookup
Lot Info
- Assessor Parcel Number: M:00019 L:00054
Ownership History
Purchase Details
Home Financials for this Owner
Home Financials are based on the most recent Mortgage that was taken out on this home.Purchase Details
Purchase Details
Purchase Details
Similar Homes in Cambridge, MA
Home Values in the Area
Average Home Value in this Area
Purchase History
| Date | Type | Sale Price | Title Company |
|---|---|---|---|
| Not Resolvable | $700,000 | -- | |
| Deed | $118,000 | -- | |
| Deed | $108,500 | -- | |
| Deed | $45,000 | -- |
Mortgage History
| Date | Status | Loan Amount | Loan Type |
|---|---|---|---|
| Open | $441,000 | Stand Alone Refi Refinance Of Original Loan | |
| Closed | $517,500 | Purchase Money Mortgage | |
| Previous Owner | $25,000 | No Value Available | |
| Previous Owner | $160,000 | No Value Available | |
| Previous Owner | $153,000 | No Value Available | |
| Previous Owner | $65,000 | No Value Available |
Property History
| Date | Event | Price | Change | Sq Ft Price |
|---|---|---|---|---|
| 09/12/2015 09/12/15 | Rented | $2,800 | -12.5% | -- |
| 07/01/2015 07/01/15 | For Rent | $3,200 | 0.0% | -- |
| 06/30/2015 06/30/15 | Sold | $700,000 | +3.1% | $669 / Sq Ft |
| 05/26/2015 05/26/15 | Pending | -- | -- | -- |
| 05/20/2015 05/20/15 | For Sale | $679,000 | -- | $649 / Sq Ft |
Tax History Compared to Growth
Tax History
| Year | Tax Paid | Tax Assessment Tax Assessment Total Assessment is a certain percentage of the fair market value that is determined by local assessors to be the total taxable value of land and additions on the property. | Land | Improvement |
|---|---|---|---|---|
| 2025 | $5,878 | $925,600 | $473,700 | $451,900 |
| 2024 | $5,643 | $953,200 | $520,600 | $432,600 |
| 2023 | $5,035 | $859,200 | $485,100 | $374,100 |
| 2022 | $4,713 | $849,600 | $518,600 | $331,000 |
| 2021 | $8,500 | $805,700 | $498,000 | $307,700 |
| 2020 | $4,560 | $793,100 | $501,600 | $291,500 |
| 2019 | $4,481 | $754,300 | $492,000 | $262,300 |
| 2018 | $4,140 | $658,200 | $408,000 | $250,200 |
| 2017 | $3,887 | $598,900 | $364,800 | $234,100 |
| 2016 | $3,250 | $465,000 | $285,600 | $179,400 |
| 2015 | $3,120 | $399,000 | $244,800 | $154,200 |
| 2014 | $2,863 | $341,700 | $189,600 | $152,100 |
Agents Affiliated with this Home
-
Tom Sheehan

Seller's Agent in 2015
Tom Sheehan
Compass
(781) 363-9663
82 Total Sales
-
Eithne Johnson
E
Seller's Agent in 2015
Eithne Johnson
Redfin Corp.
-
Bill Patterson

Buyer's Agent in 2015
Bill Patterson
Craft Realty
(857) 829-2449
65 Total Sales
Map
Source: MLS Property Information Network (MLS PIN)
MLS Number: 71840679
APN: CAMB-000019-000000-000054
- 95 2nd St Unit 3
- 212 Third St
- 28 2nd St Unit 28
- 150 Cambridge St Unit A403
- 10 Rogers St Unit 308
- 10 Rogers St Unit 415
- 10 Rogers St Unit 213
- 10 Rogers St Unit 703
- 10 Rogers St Unit PH19
- 6 Canal Park Unit 602
- 4 Canal Park Unit 609
- 262 Monsignor Obrien Hwy Unit 503
- 1 Earhart St Unit 725
- 75-83
- 75-83 Cambridge Pkwy Unit W403
- 75-83 Cambridge Pkwy Unit E 802
- 75-83 Cambridge Pkwy Unit W702
- 75-83 Cambridge Pkwy Unit E902
- 75-83 Cambridge Pkwy Unit 303
- 2 Earhart St Unit T615
