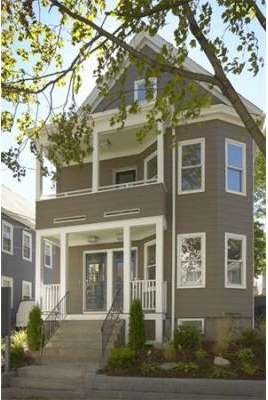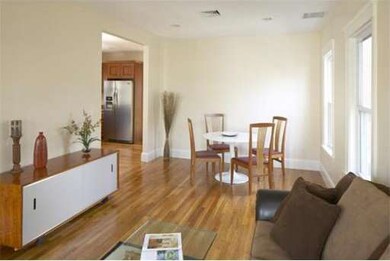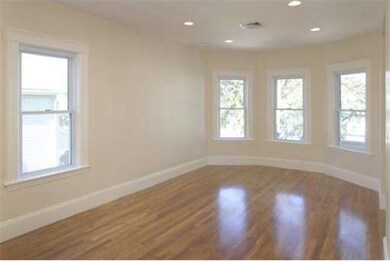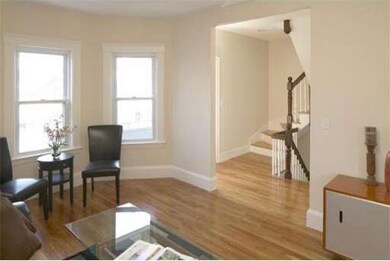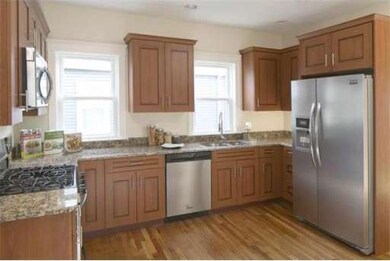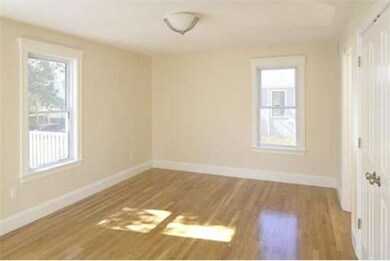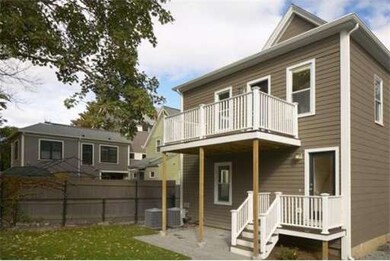
148 Albion St Somerville, MA 02144
About This Home
As of November 2014Home sweet home! Prime location outside Porter & Davis Squares. Light-filled 3-br, 2.5 bath duplex on top two floors of newly renovated two-family home. Appealing open floor plan on main level with cook's kitchen, half bath, laundry area, and expansive master bedroom suite with walk-in closet, spacious bath and private deck. Two more bedrooms & full bath on top floor. Private rear stairs leads to shared yard and parking for one car. Storage room on lower level. All new systems + central AC. WOW!
Last Buyer's Agent
Paul Cirignano
The Synergy Group
Property Details
Home Type
Condominium
Year Built
1910
Lot Details
0
Listing Details
- Unit Level: 2
- Unit Placement: Upper
- Special Features: None
- Property Sub Type: Condos
- Year Built: 1910
Interior Features
- Has Basement: Yes
- Primary Bathroom: Yes
- Number of Rooms: 6
- Amenities: Public Transportation, Park, Bike Path, T-Station
- Electric: 200 Amps
- Flooring: Tile, Hardwood
- Insulation: Blown In, Cellulose - Fiber, Foam
- Bedroom 2: Third Floor
- Bedroom 3: Third Floor
- Bathroom #1: Second Floor
- Bathroom #2: Second Floor
- Bathroom #3: Third Floor
- Kitchen: Second Floor
- Laundry Room: Second Floor
- Living Room: Second Floor
- Master Bedroom: Second Floor
- Dining Room: Second Floor
Exterior Features
- Construction: Frame
- Exterior: Asbestos
- Exterior Unit Features: Deck, Covered Patio/Deck
Garage/Parking
- Parking: Off-Street, Exclusive Parking
- Parking Spaces: 1
Utilities
- Cooling Zones: 1
- Heat Zones: 1
- Hot Water: Electric
- Utility Connections: for Gas Range, for Gas Oven, for Electric Dryer, Washer Hookup
Condo/Co-op/Association
- Association Fee Includes: Water, Sewer, Master Insurance
- Association Pool: No
- Management: Owner Association
- Pets Allowed: Yes w/ Restrictions
- No Units: 2
- Unit Building: 2
Similar Homes in Somerville, MA
Home Values in the Area
Average Home Value in this Area
Property History
| Date | Event | Price | Change | Sq Ft Price |
|---|---|---|---|---|
| 11/13/2014 11/13/14 | Sold | $705,000 | 0.0% | $450 / Sq Ft |
| 09/04/2014 09/04/14 | Pending | -- | -- | -- |
| 09/02/2014 09/02/14 | Off Market | $705,000 | -- | -- |
| 08/19/2014 08/19/14 | For Sale | $689,900 | +9.7% | $441 / Sq Ft |
| 03/29/2013 03/29/13 | Sold | $629,000 | -3.2% | $402 / Sq Ft |
| 03/26/2013 03/26/13 | Pending | -- | -- | -- |
| 02/01/2013 02/01/13 | Price Changed | $649,900 | -1.4% | $416 / Sq Ft |
| 11/08/2012 11/08/12 | Price Changed | $659,000 | -2.9% | $422 / Sq Ft |
| 10/24/2012 10/24/12 | Price Changed | $679,000 | -2.9% | $434 / Sq Ft |
| 10/12/2012 10/12/12 | For Sale | $699,000 | -- | $447 / Sq Ft |
Tax History Compared to Growth
Agents Affiliated with this Home
-
P
Seller's Agent in 2014
Paul Cirignano
The Synergy Group
-
Andrew McKinney

Buyer's Agent in 2014
Andrew McKinney
Donnelly + Co.
(617) 501-0233
164 Total Sales
-
Charles Cherney

Seller's Agent in 2013
Charles Cherney
Compass
(617) 733-8937
140 Total Sales
Map
Source: MLS Property Information Network (MLS PIN)
MLS Number: 71446607
APN: SOME 34-D-12
- 156 Hudson St Unit 156R
- 263 Highland Ave Unit 1
- 27 Alpine St
- 80 Hudson St
- 70 Albion St Unit 3
- 39 Murdock St Unit 2
- 3 Fairlee St
- 32 Murdock St Unit 2
- 125 Lowell St Unit 301
- 125 Lowell St Unit 302
- 125 Lowell St Unit 4C
- 125 Lowell St Unit 2B
- 125 Lowell St Unit 6A
- 125 Lowell St Unit 5A
- 125 Lowell St Unit 3C
- 125 Lowell St Unit 7B
- 125 Lowell St Unit 6B
- 125 Lowell St Unit 2C
- 23 Highland Rd
- 16 Trull St Unit A
