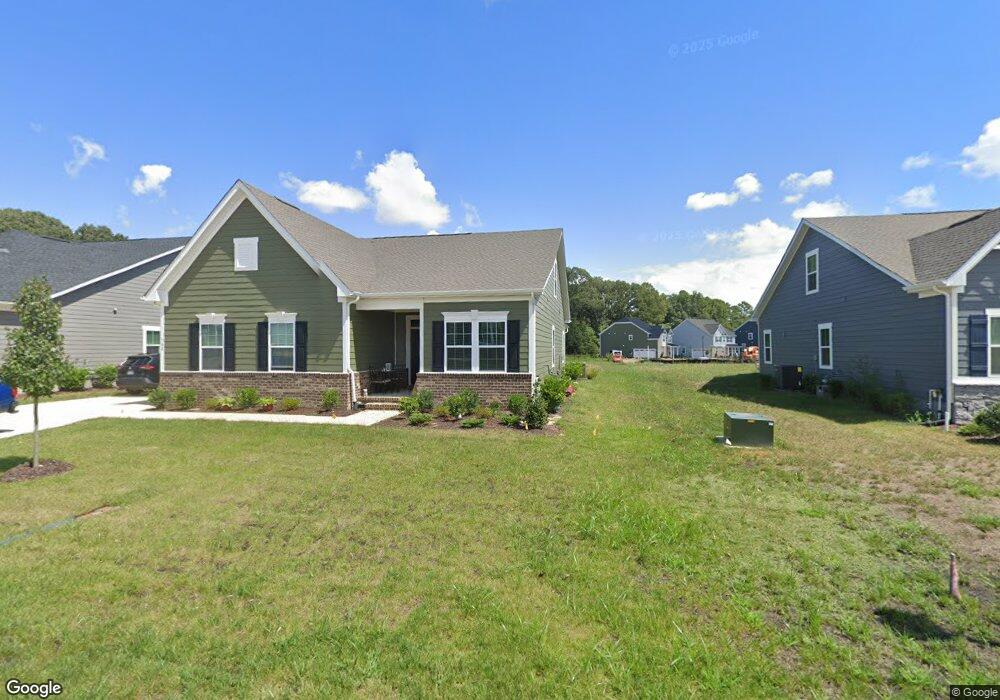148 Ayrshire Loop Smithfield, VA 23430
3
Beds
3
Baths
1,954
Sq Ft
--
Built
About This Home
This home is located at 148 Ayrshire Loop, Smithfield, VA 23430. 148 Ayrshire Loop is a home located in Isle of Wight County with nearby schools including Hardy Elementary School, Smithfield Middle School, and Smithfield High School.
Create a Home Valuation Report for This Property
The Home Valuation Report is an in-depth analysis detailing your home's value as well as a comparison with similar homes in the area
Home Values in the Area
Average Home Value in this Area
Tax History Compared to Growth
Map
Nearby Homes
- 140 Ayrshire Loop
- 200 Saint Andrews
- 1604 Colonial Ave
- 1635 Colonial Ave
- 1631 Colonial Ave
- 1408 Cypress Creek Pkwy
- 110 Villa Dr
- 200 Grandville Arch
- 107 Harrison Dr
- Newport - Villa Home, Church Square Plan at Church Square
- Augusta - Villa Home, Church Square Plan at Church Square
- Newport w/ Loft - Villa Home, Church Square Plan at Church Square
- Augusta w/ Loft Level - Villa Home, Church Square Plan at Church Square
- Windsor - Villa Home, Church Square Plan at Church Square
- 800 S Church St
- 200 Durham St
- 105 Cathedral St
- 206 Oxford Ave
- 206 Oxford Ave Unit 47-2
- 210 Oxford Ave Unit 47-1
- 152 Ayrshire Loop
- 144 Ayrshire Loop
- 156 Ayrshire Loop
- 145 Ayrshire Loop
- 141 Ayrshire Loop
- 153 Ayrshire Loop
- 137 Ayrshire Loop
- 136 Ayrshire Loop
- 133 Ayrshire Loop
- 132 Ayrshire Loop
- 197 Royal Black Heath
- 137 Saint Annes
- 196 Royal Black Heath
- 168 Ayrshire Loop
- 164 Ayrshire Loop
- 173 Ayrshire Loop
- 133 Saint Annes
- 128 Ayrshire Loop
- 141 Saint Annes
- 193 Royal Black Heath
