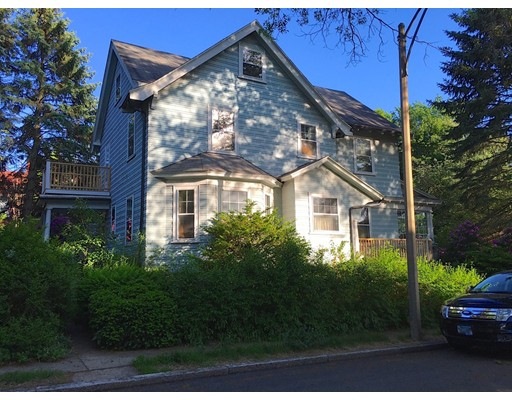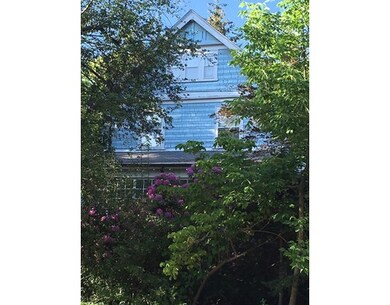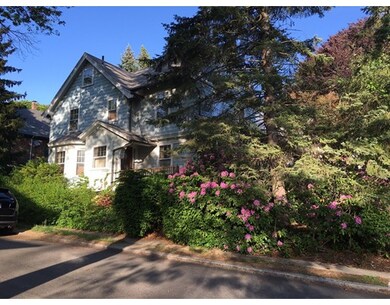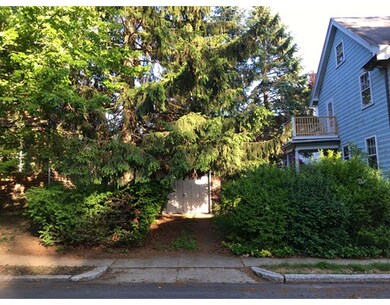
148 Bellevue St West Roxbury, MA 02132
Bellevue Hill NeighborhoodAbout This Home
As of July 2019Contractor's special. Just needs a little TLC. 6 bedrooms and loads of potential! Great West Roxbury location. Close proximity to Commuter rail, Centre Street, buses! Shopping at Legacy Place and The Station. Offers are due Thursday, June 9th at 5pm. Offers should be good until Monday, June, 13 at 5pm
Last Agent to Sell the Property
Hickman - Coen Home Team
William Raveis R. E. & Home Services Listed on: 06/04/2016

Home Details
Home Type
Single Family
Est. Annual Taxes
$15,179
Year Built
1908
Lot Details
0
Listing Details
- Lot Description: Corner, Paved Drive, Level
- Property Type: Single Family
- Other Agent: 1.00
- Lead Paint: Unknown
- Special Features: None
- Property Sub Type: Detached
- Year Built: 1908
Interior Features
- Fireplaces: 1
- Has Basement: No
- Fireplaces: 1
- Number of Rooms: 10
- Amenities: Public Transportation, Shopping, Park, Walk/Jog Trails, Golf Course, Medical Facility, Laundromat, Highway Access, House of Worship, Private School, Public School, T-Station, University
- Flooring: Hardwood
- Bedroom 2: Second Floor
- Bedroom 3: Second Floor
- Bedroom 4: Second Floor
- Bedroom 5: Third Floor
- Bathroom #1: First Floor
- Kitchen: First Floor
- Living Room: First Floor
- Master Bedroom: Second Floor
- Master Bedroom Description: Closet, Flooring - Hardwood
- Dining Room: First Floor
- Family Room: First Floor
- Oth1 Room Name: Bedroom
- Oth1 Dscrp: Closet, Flooring - Hardwood
Exterior Features
- Roof: Asphalt/Fiberglass Shingles
- Construction: Frame
- Exterior: Wood
- Foundation: Fieldstone
Garage/Parking
- Garage Parking: Detached
- Garage Spaces: 1
- Parking: Off-Street
- Parking Spaces: 2
Utilities
- Heating: Hot Water Baseboard
- Heat Zones: 1
- Hot Water: Natural Gas
- Utility Connections: for Gas Range
- Sewer: City/Town Sewer
- Water: City/Town Water
Schools
- Elementary School: Bps
- Middle School: Bps
- High School: Bps
Lot Info
- Assessor Parcel Number: W:20 P:02228 S:000
- Zoning: MR1
Multi Family
- Foundation: 000
Ownership History
Purchase Details
Home Financials for this Owner
Home Financials are based on the most recent Mortgage that was taken out on this home.Purchase Details
Home Financials for this Owner
Home Financials are based on the most recent Mortgage that was taken out on this home.Purchase Details
Home Financials for this Owner
Home Financials are based on the most recent Mortgage that was taken out on this home.Similar Homes in West Roxbury, MA
Home Values in the Area
Average Home Value in this Area
Purchase History
| Date | Type | Sale Price | Title Company |
|---|---|---|---|
| Not Resolvable | $1,260,000 | -- | |
| Deed | $995,000 | -- | |
| Not Resolvable | $600,000 | -- |
Mortgage History
| Date | Status | Loan Amount | Loan Type |
|---|---|---|---|
| Open | $945,000 | Adjustable Rate Mortgage/ARM | |
| Previous Owner | $750,000 | Unknown |
Property History
| Date | Event | Price | Change | Sq Ft Price |
|---|---|---|---|---|
| 07/22/2019 07/22/19 | Sold | $1,260,000 | -1.2% | $559 / Sq Ft |
| 06/06/2019 06/06/19 | Pending | -- | -- | -- |
| 06/06/2019 06/06/19 | For Sale | $1,275,000 | 0.0% | $566 / Sq Ft |
| 06/05/2019 06/05/19 | Pending | -- | -- | -- |
| 05/05/2019 05/05/19 | Price Changed | $1,275,000 | -8.2% | $566 / Sq Ft |
| 04/24/2019 04/24/19 | For Sale | $1,389,000 | +39.6% | $617 / Sq Ft |
| 03/08/2017 03/08/17 | Sold | $995,000 | +1.5% | $433 / Sq Ft |
| 01/24/2017 01/24/17 | Pending | -- | -- | -- |
| 01/19/2017 01/19/17 | For Sale | $980,000 | +63.3% | $426 / Sq Ft |
| 10/04/2016 10/04/16 | Sold | $600,000 | +9.9% | $266 / Sq Ft |
| 06/16/2016 06/16/16 | Pending | -- | -- | -- |
| 06/04/2016 06/04/16 | For Sale | $545,900 | -- | $242 / Sq Ft |
Tax History Compared to Growth
Tax History
| Year | Tax Paid | Tax Assessment Tax Assessment Total Assessment is a certain percentage of the fair market value that is determined by local assessors to be the total taxable value of land and additions on the property. | Land | Improvement |
|---|---|---|---|---|
| 2025 | $15,179 | $1,310,800 | $361,100 | $949,700 |
| 2024 | $13,205 | $1,211,500 | $324,000 | $887,500 |
| 2023 | $12,276 | $1,143,000 | $305,700 | $837,300 |
| 2022 | $11,305 | $1,039,100 | $277,900 | $761,200 |
| 2021 | $10,648 | $997,900 | $269,800 | $728,100 |
| 2020 | $10,298 | $975,200 | $251,600 | $723,600 |
| 2019 | $9,580 | $908,900 | $215,900 | $693,000 |
| 2018 | $8,615 | $822,035 | $205,105 | $616,930 |
| 2017 | $5,881 | $555,300 | $215,900 | $339,400 |
| 2016 | $6,053 | $550,300 | $216,600 | $333,700 |
| 2015 | $6,022 | $497,300 | $169,300 | $328,000 |
| 2014 | $5,842 | $464,400 | $169,300 | $295,100 |
Agents Affiliated with this Home
-

Seller's Agent in 2019
Joan Solomont
Coldwell Banker Realty - Brookline
(617) 645-9193
48 Total Sales
-

Buyer's Agent in 2019
Elena Price
Coldwell Banker Realty - Westwood
(781) 881-4087
235 Total Sales
-
L
Seller's Agent in 2017
Liz Regan
Cameron Prestige - Boston
8 Total Sales
-
H
Seller's Agent in 2016
Hickman - Coen Home Team
William Raveis R. E. & Home Services
-

Buyer's Agent in 2016
Bart Foster
Keller Williams Realty Boston-Metro | Back Bay
(617) 230-2370
24 Total Sales
Map
Source: MLS Property Information Network (MLS PIN)
MLS Number: 72017292
APN: WROX-000000-000020-002228
- 52 Wren St
- 3 Celia Rd
- 71 Tennyson St
- 5 Spinney St Unit 1
- 78 Park St
- 160 Beech St
- 18 Richwood St
- 4 Anawan Ave Unit 1
- 37 Hastings St Unit 207
- 80 Mount Vernon St
- 43 Bradwood St
- 1690 Centre St Unit 2
- 66 Cass St
- 17 Powell St
- 12 Eagle St
- 2231 Centre St
- 255-257 Beech St Unit 257
- 59 Aldrich St Unit 2
- 2 Lagrange St Unit 7
- 41 Vershire St Unit B



