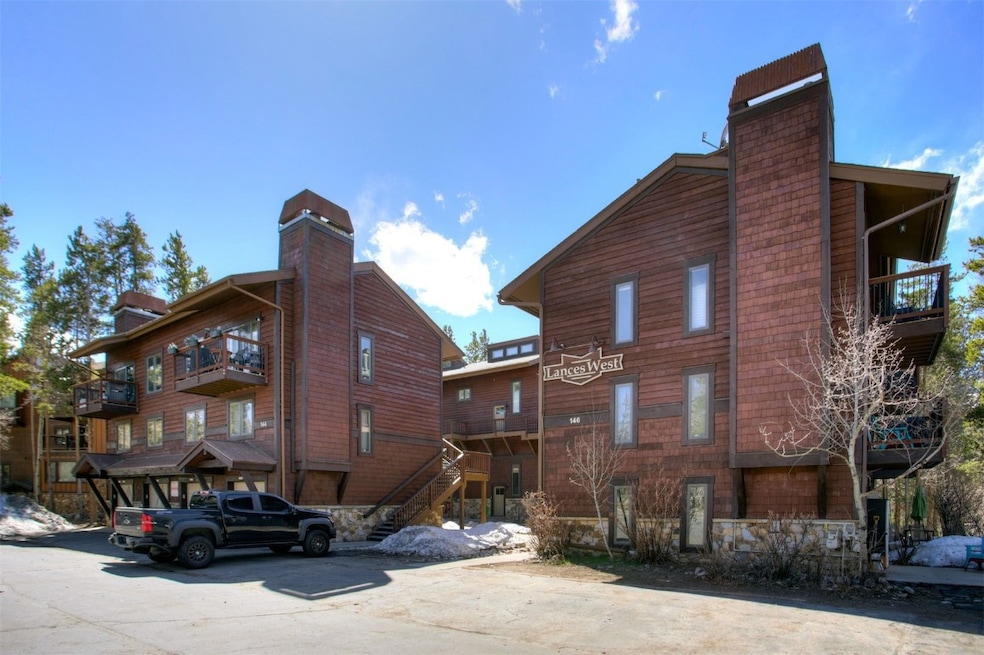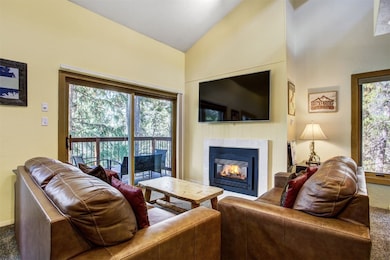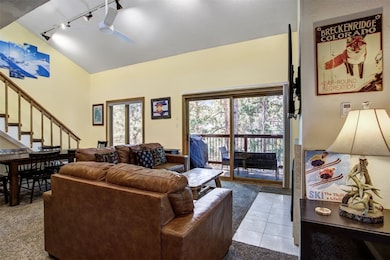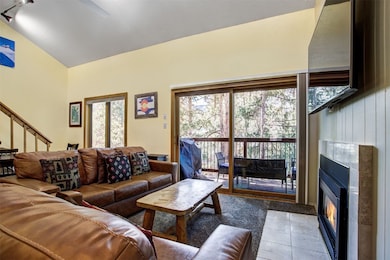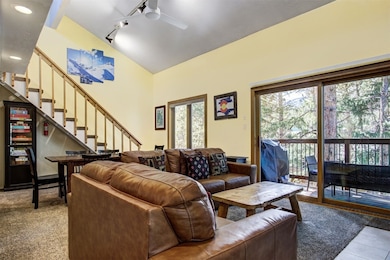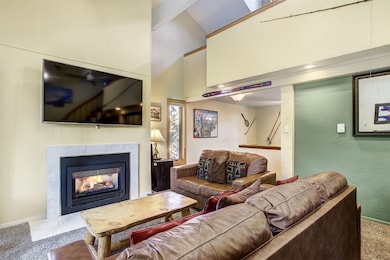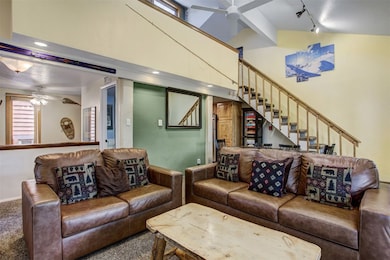148 Broken Lance Dr Unit 5 Breckenridge, CO 80424
Estimated payment $7,482/month
Highlights
- Views of Ski Resort
- Clubhouse
- Vaulted Ceiling
- Golf Course Community
- Property is near public transit
- 5-minute walk to High Line Train Park
About This Home
Set in a peaceful yet highly walkable location, this top-floor end unit at Lance’s West is an exceptional find in Breckenridge. Just a few blocks from Historic Main Street and the base of Peak 9 with the Quicksilver Lift, you’ll enjoy effortless access to skiing, dining, and shopping. The unit is also located in STR Zone 1, allowing for short term rental licenses—ideal for those seeking rental income or a flexible mountain escape. Inside, the unit features soaring vaulted ceilings, two fireplaces, and a tastefully updated kitchen and bathrooms that create a warm and welcoming alpine aesthetic. The layout offers two large bedrooms, plus a spacious loft that lives comfortably as a third bedroom, bunk room, or additional hangout space. A private deck nestled among mature evergreens offers peaceful views toward the Breckenridge Ski Area. Additional perks include access to the Columbine Pool complex featuring a year-round heated pool, hot tubs, and a clubhouse, perfect for unwinding after a day on the slopes. Whether you're looking for a weekend getaway, full-time residence, or income-producing retreat, this Lance’s West condo checks every box.
Listing Agent
Breckenridge Associates R.E. Brokerage Email: jason@breckenridgeassociates.com License #EA01323008 Listed on: 04/22/2025
Property Details
Home Type
- Condominium
Est. Annual Taxes
- $3,557
Year Built
- Built in 1975
HOA Fees
- $861 Monthly HOA Fees
Parking
- Parking Pad
Home Design
- Entry on the 2nd floor
- Frame Construction
- Asphalt Roof
Interior Spaces
- 1,286 Sq Ft Home
- 3-Story Property
- Furnished
- Vaulted Ceiling
- 2 Fireplaces
- Gas Fireplace
- Loft
- Views of Ski Resort
Kitchen
- Electric Range
- Built-In Microwave
- Dishwasher
- Disposal
Flooring
- Carpet
- Tile
Bedrooms and Bathrooms
- 3 Bedrooms
- 2 Bathrooms
Laundry
- Dryer
- Washer
Location
- Property is near public transit
Utilities
- Baseboard Heating
- Phone Available
- Cable TV Available
Listing and Financial Details
- Assessor Parcel Number 300490
Community Details
Overview
- Lances West Condo Subdivision
Amenities
- Public Transportation
- Clubhouse
Recreation
- Golf Course Community
- Community Pool
- Trails
Pet Policy
- Only Owners Allowed Pets
Map
Home Values in the Area
Average Home Value in this Area
Tax History
| Year | Tax Paid | Tax Assessment Tax Assessment Total Assessment is a certain percentage of the fair market value that is determined by local assessors to be the total taxable value of land and additions on the property. | Land | Improvement |
|---|---|---|---|---|
| 2024 | $3,614 | $70,276 | -- | $70,276 |
| 2023 | $3,614 | $66,591 | $0 | $0 |
| 2022 | $2,863 | $49,672 | $0 | $0 |
| 2021 | $2,918 | $51,101 | $0 | $0 |
| 2020 | $2,712 | $47,136 | $0 | $0 |
| 2019 | $2,677 | $47,136 | $0 | $0 |
| 2018 | $1,818 | $31,110 | $0 | $0 |
| 2017 | $1,677 | $31,110 | $0 | $0 |
| 2016 | $1,447 | $26,475 | $0 | $0 |
| 2015 | $1,405 | $26,475 | $0 | $0 |
| 2014 | $1,478 | $27,529 | $0 | $0 |
| 2013 | -- | $27,529 | $0 | $0 |
Property History
| Date | Event | Price | List to Sale | Price per Sq Ft | Prior Sale |
|---|---|---|---|---|---|
| 09/05/2025 09/05/25 | Price Changed | $1,200,000 | -3.6% | $933 / Sq Ft | |
| 07/21/2025 07/21/25 | Price Changed | $1,245,000 | -2.4% | $968 / Sq Ft | |
| 06/24/2025 06/24/25 | Price Changed | $1,275,000 | -1.5% | $991 / Sq Ft | |
| 04/22/2025 04/22/25 | For Sale | $1,295,000 | +96.2% | $1,007 / Sq Ft | |
| 06/08/2018 06/08/18 | Sold | $660,000 | 0.0% | $513 / Sq Ft | View Prior Sale |
| 05/09/2018 05/09/18 | Pending | -- | -- | -- | |
| 02/09/2018 02/09/18 | For Sale | $660,000 | -- | $513 / Sq Ft |
Purchase History
| Date | Type | Sale Price | Title Company |
|---|---|---|---|
| Quit Claim Deed | -- | None Listed On Document | |
| Warranty Deed | $660,000 | Stewart Title Co | |
| Warranty Deed | $350,000 | Land Title Guarantee Company | |
| Warranty Deed | $380,000 | Heritage Title |
Mortgage History
| Date | Status | Loan Amount | Loan Type |
|---|---|---|---|
| Previous Owner | $280,000 | New Conventional | |
| Previous Owner | $342,000 | New Conventional |
Source: Summit MLS
MLS Number: S1057420
APN: 300490
- 820 Columbine Rd Unit 20
- 180 Broken Lance Dr Unit 14
- 760 Columbine Rd Unit A7
- 62 Broken Lance Dr Unit 104
- 84 Broken Lance Dr Unit 306 W
- 33 Broken Lance Dr Unit 100S
- 33 Broken Lance Dr Unit 206S
- 290 Broken Lance Dr Unit A-303
- 755 Columbine Rd Unit 303
- 246 Broken Lance Dr Unit 303
- 600 Columbine Rd Unit 5306
- 600 Columbine Rd Unit 5310
- 600 S Main St Unit 4208
- 600 S Main St Unit 4205A
- 600 S Main St Unit 4206
- 600 S Main St Unit 4210L
- 600 S Main St Unit 4406
- 600 S Main St Unit 4102
- 600 S Main St Unit 4205L
- 600 S Main St Unit 4311
- 348 Locals Ln Unit Peak 7
- 189 Co Rd 535
- 1 S Face Dr
- 1396 Forest Hills Dr Unit ID1301396P
- 464 Silver Cir
- 50 Drift Rd
- 0092 Scr 855
- 501 Teller St Unit G
- 717 Meadow Dr Unit A
- 80 Mule Deer Ct Unit A
- 1121 Dillon Dam Rd
- 1772 County Road 4
- 252 Poplar Cir
- 9460 Ryan Gulch Rd Unit 62
- 8100 Ryan Gulch Rd Unit 107
- 2400 Lodge Pole Cir Unit 302
- 98000 Ryan Gulch Rd
- 449 W 4th St Unit A
- 4603 Co Rd 1 Unit 2 Bedroom 1 Bathroom
- 4603 Co Rd 1 Unit 2 BR, 1 BA
