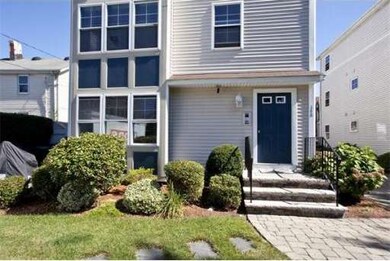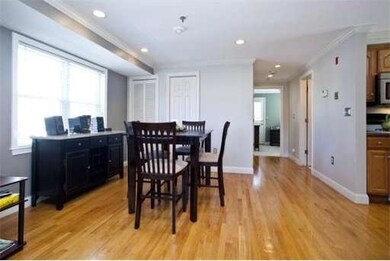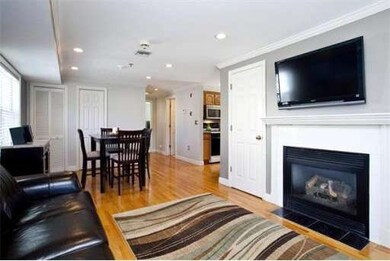
148 Brookside Ave Unit B Jamaica Plain, MA 02130
Jamaica Plain NeighborhoodAbout This Home
As of March 2018Commuter's Dream! Trophy Location! Tucked Away, sun-filled wide-open 863'SF condominium; offers an easy living 28'X13' living/dining room. 2 good sized bedrooms, Gas fireplace, central A/C, crown moldings, in-unit laundry, hardwood floors, custom window treatment, copious closets & recessed lighting. Beautiful common yard, paved patio and assigned parking.10'X10' extra basement storage room. Minutes to Green Street. T Stop, Southwest Corridor, Centre St.The Pond & everthing Jamaica Plain offers.
Property Details
Home Type
Condominium
Est. Annual Taxes
$6,961
Year Built
1998
Lot Details
0
Listing Details
- Unit Level: 2
- Unit Placement: Middle, Front, Back
- Special Features: None
- Property Sub Type: Condos
- Year Built: 1998
Interior Features
- Has Basement: Yes
- Fireplaces: 1
- Number of Rooms: 5
- Amenities: Public Transportation, Shopping, Swimming Pool, Tennis Court, Park, Walk/Jog Trails, Bike Path, Conservation Area, T-Station
- Electric: 110 Volts
- Energy: Insulated Windows, Insulated Doors, Prog. Thermostat
- Flooring: Wood
- Insulation: Full
- Interior Amenities: Cable Available, Intercom
- Bedroom 2: First Floor, 13X9
- Kitchen: First Floor, 9X8
- Living Room: First Floor, 15X13
- Master Bedroom: First Floor, 13X11
- Master Bedroom Description: Closet/Cabinets - Custom Built, Wall to Wall Carpet, Balcony/Deck
- Dining Room: First Floor, 13X9
Exterior Features
- Construction: Frame
- Exterior: Masonite
- Exterior Unit Features: Deck, Patio, Garden Area
Garage/Parking
- Parking: Off-Street, Assigned, Paved Driveway
- Parking Spaces: 1
Utilities
- Cooling Zones: 1
- Heat Zones: 1
- Hot Water: Electric
- Utility Connections: for Gas Range, for Electric Dryer
Condo/Co-op/Association
- Condominium Name: Brookside Condominius
- Association Fee Includes: Water, Sewer, Master Insurance, Exterior Maintenance, Landscaping, Snow Removal, Garden Area
- Management: Owner Association
- Pets Allowed: Yes
- No Units: 3
- Unit Building: B
Ownership History
Purchase Details
Home Financials for this Owner
Home Financials are based on the most recent Mortgage that was taken out on this home.Purchase Details
Home Financials for this Owner
Home Financials are based on the most recent Mortgage that was taken out on this home.Purchase Details
Purchase Details
Home Financials for this Owner
Home Financials are based on the most recent Mortgage that was taken out on this home.Similar Homes in the area
Home Values in the Area
Average Home Value in this Area
Purchase History
| Date | Type | Sale Price | Title Company |
|---|---|---|---|
| Not Resolvable | $555,000 | -- | |
| Deed | $267,000 | -- | |
| Deed | -- | -- | |
| Deed | $162,000 | -- |
Mortgage History
| Date | Status | Loan Amount | Loan Type |
|---|---|---|---|
| Open | $334,622 | New Conventional | |
| Previous Owner | $213,600 | Purchase Money Mortgage | |
| Previous Owner | $26,700 | No Value Available | |
| Previous Owner | $145,800 | Purchase Money Mortgage |
Property History
| Date | Event | Price | Change | Sq Ft Price |
|---|---|---|---|---|
| 03/01/2018 03/01/18 | Sold | $555,000 | +6.9% | $643 / Sq Ft |
| 01/15/2018 01/15/18 | Pending | -- | -- | -- |
| 01/09/2018 01/09/18 | For Sale | $519,000 | +77.7% | $601 / Sq Ft |
| 12/06/2012 12/06/12 | Sold | $292,000 | -2.6% | $338 / Sq Ft |
| 09/22/2012 09/22/12 | Pending | -- | -- | -- |
| 09/04/2012 09/04/12 | For Sale | $299,900 | -- | $348 / Sq Ft |
Tax History Compared to Growth
Tax History
| Year | Tax Paid | Tax Assessment Tax Assessment Total Assessment is a certain percentage of the fair market value that is determined by local assessors to be the total taxable value of land and additions on the property. | Land | Improvement |
|---|---|---|---|---|
| 2025 | $6,961 | $601,100 | $0 | $601,100 |
| 2024 | $6,268 | $575,000 | $0 | $575,000 |
| 2023 | $5,879 | $547,400 | $0 | $547,400 |
| 2022 | $5,618 | $516,400 | $0 | $516,400 |
| 2021 | $5,248 | $491,800 | $0 | $491,800 |
| 2020 | $5,211 | $493,500 | $0 | $493,500 |
| 2019 | $5,000 | $474,400 | $0 | $474,400 |
| 2018 | $4,429 | $422,600 | $0 | $422,600 |
| 2017 | $4,222 | $398,700 | $0 | $398,700 |
| 2016 | $4,100 | $372,700 | $0 | $372,700 |
| 2015 | $3,628 | $299,600 | $0 | $299,600 |
| 2014 | $3,554 | $282,500 | $0 | $282,500 |
Agents Affiliated with this Home
-

Seller's Agent in 2018
Stephen Lussier
Arborview Realty Inc.
(617) 943-9500
59 in this area
69 Total Sales
-

Buyer's Agent in 2018
Emmanuel Scibilia
Emmanuel Scibilia
(617) 669-6277
3 in this area
28 Total Sales
Map
Source: MLS Property Information Network (MLS PIN)
MLS Number: 71429650
APN: JAMA-000000-000011-002536-000014
- 172-178 Green St Unit 1
- 111-121 Green St Unit 104
- 3417 Washington St Unit 2
- 21 Glen Rd Unit 6
- 3305 Washington St Unit 102
- 92 Seaverns Ave Unit 2
- 38 Newbern St
- 10 John a Andrew St
- 58 Forest Hills St Unit 2
- 60 Williams St Unit 402
- 21 Gartland St Unit 2
- 285 Lamartine St
- 66 Williams St
- 8 Brookside Ave Unit 2
- 8 Brookside Ave Unit 3
- 42 Lourdes Ave Unit 3
- 69 Williams St Unit 3
- 69 Williams St Unit 4
- 93 Sedgwick St
- 7 Segel St Unit 2






