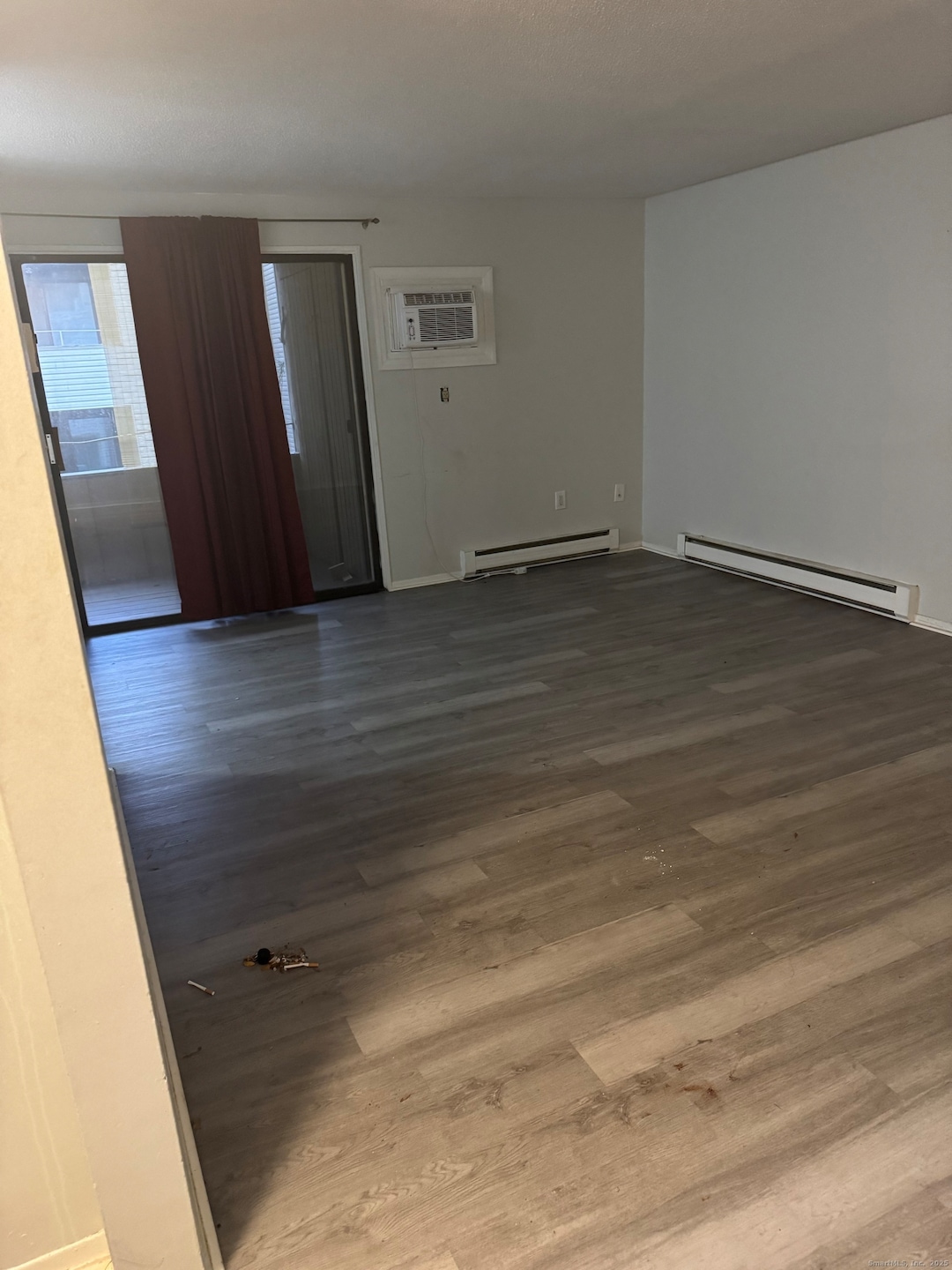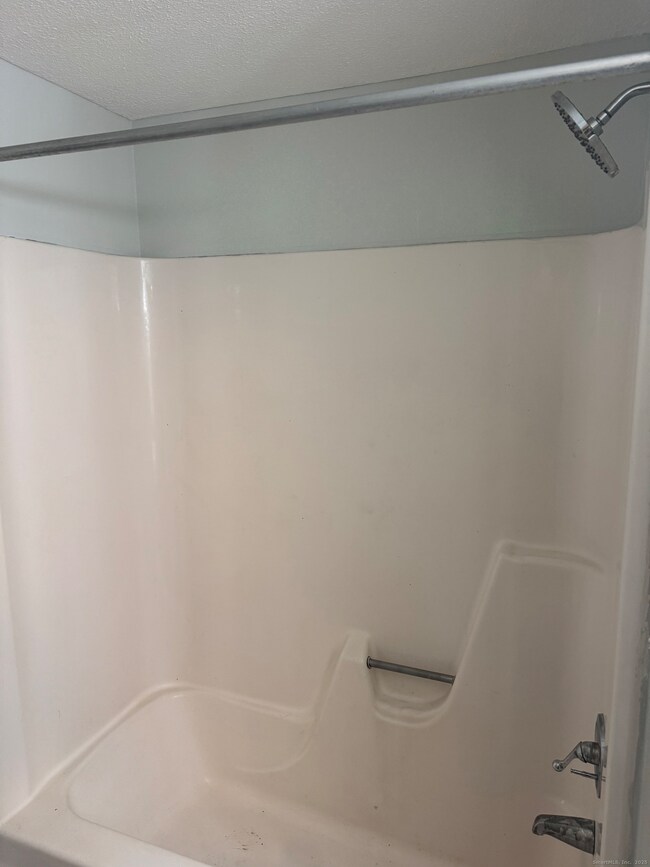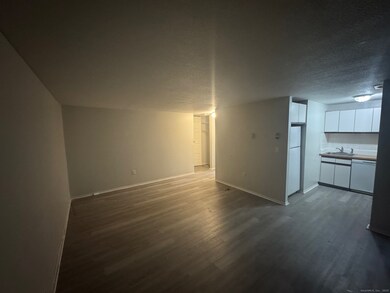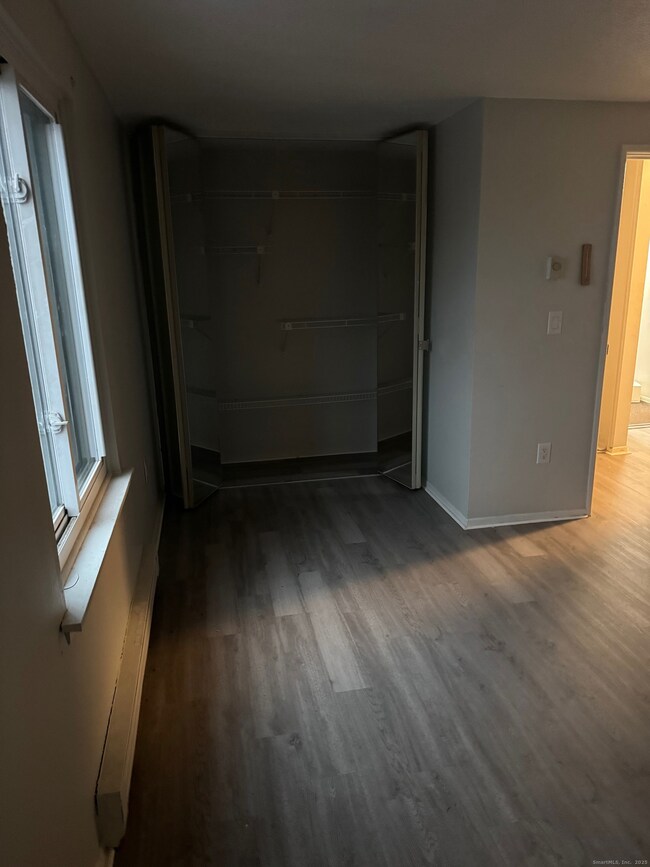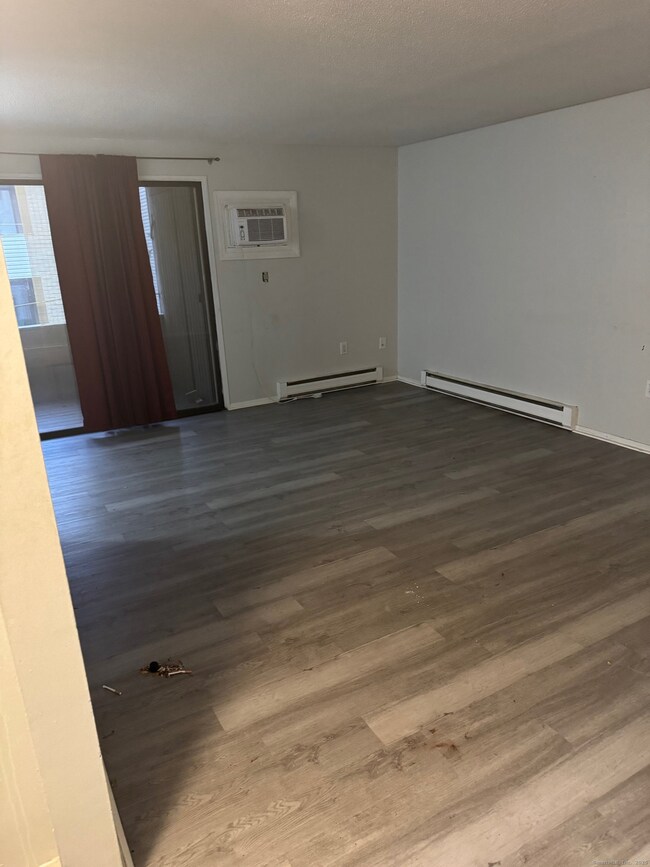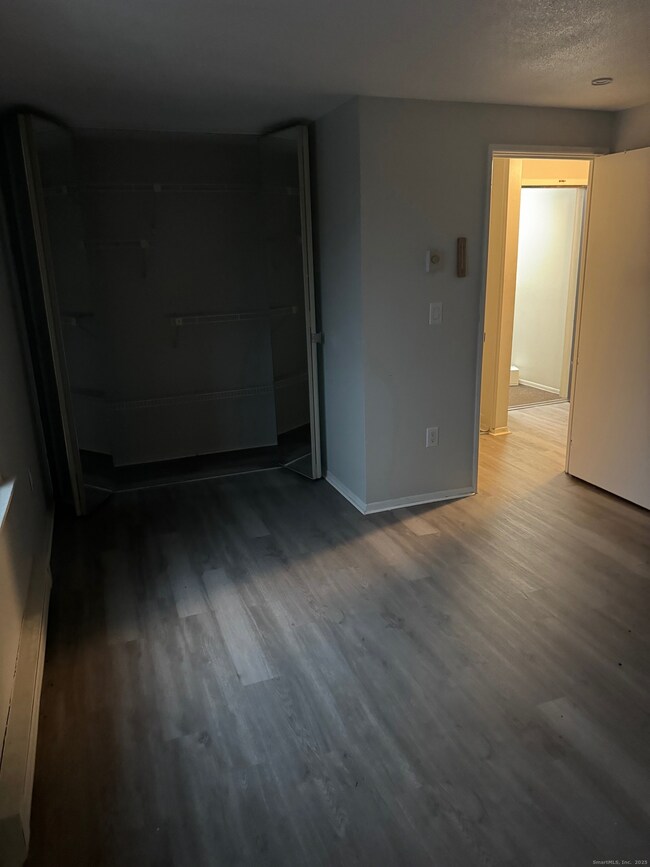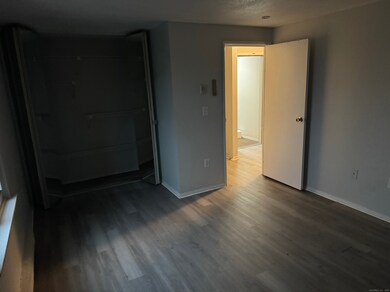148 Burgundy Hill Ln Unit 148 Middletown, CT 06457
Westfield Neighborhood
1
Bed
1
Bath
563
Sq Ft
1987
Built
About This Home
Great one bedroom Condo convenient to everyone near 91, route 9 - located in Middletown near Cromwell Line. This. Wont. Last. Owner is a licensed realtor in CT
Listing Agent
Century 21 Classic Homes Brokerage Phone: (860) 335-2023 License #RES.0810531 Listed on: 11/22/2025

Property Details
Home Type
- Apartment
Est. Annual Taxes
- $1,673
Year Built
- Built in 1987
Home Design
- 563 Sq Ft Home
- Masonry Siding
Kitchen
- Electric Cooktop
Bedrooms and Bathrooms
- 1 Bedroom
- 1 Full Bathroom
Utilities
- Cooling System Mounted In Outer Wall Opening
- Baseboard Heating
- Electric Water Heater
Listing and Financial Details
- Assessor Parcel Number 1011172
Community Details
Overview
- Association fees include grounds maintenance, trash pickup, snow removal, water, sewer, property management, insurance
- 290 Units
Amenities
- Coin Laundry
Pet Policy
- Pets Allowed with Restrictions
Map
Source: SmartMLS
MLS Number: 24141722
APN: MTWN-000005-000000-000043-R008104
Nearby Homes
- 123 Burgundy Hill Ln
- 36 Burgundy Hill Ln
- 48 Burgundy Hill Ln Unit 48
- 56 Burgundy Hill Ln Unit 56
- 229 Burgundy Hill Ln Unit 229
- 57 Burgundy Hill Ln
- 55 Trolley Crossing Ln Unit 55
- 3 Trolley Crossing Ln
- 170 Trolley Crossing Ln Unit 170
- 107 Cambridge Commons Unit 107
- 206 Cambridge Commons Unit 206
- 11 Little River Ln
- 55 Timothy Dr
- 52 Rising Trail Dr
- 36 Rising Trail Dr Unit 36
- 100 Rising Trail Dr Unit 100
- 162 Rising Trail Dr
- 6 Coles Rd
- 101 Morning Glory Dr
- 78 Rolling Green
- 137 Burgundy Hill Ln Unit 137
- 280 Burgundy Hill Ln Unit 280
- 104 Meetinghouse Ln
- 100 Town Brooke
- 10 Town Place
- 175 Russett Ln Unit 1BR - Bld 11 Apt 175
- 1 Russett Ln
- 131 Ridgefield Dr
- 5 Town Colony Dr
- 100 Town Ridge
- 150 Country Squire Dr
- 72 Forest Glen Cir
- 30 Glenview Dr Unit 30
- 41 Mountain Laurel Ct
- 11 Great Oak Ct
- 123 Skyview Dr Unit 123
- 1209 Cromwell Hills Dr Unit 1209
- 157 Woodland Dr Unit 157
- 501 Rook Rd
- 5 Hawks Landing
