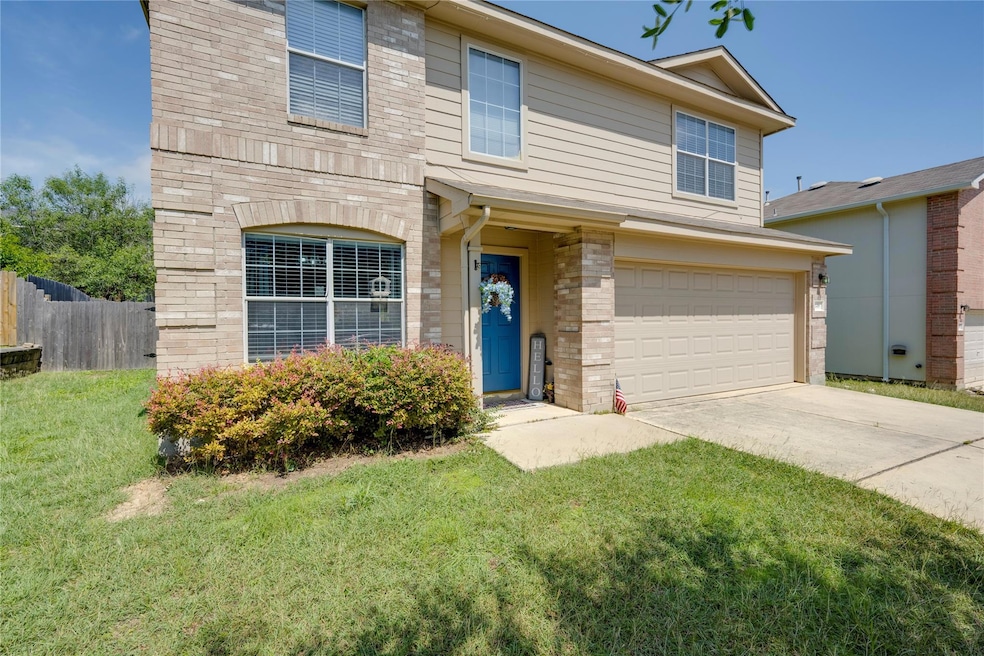Highlights
- Covered Patio or Porch
- Central Heating and Cooling System
- East Facing Home
- Double Pane Windows
- Ceiling Fan
- Property is Fully Fenced
About This Home
Spectacularly maintained home in the Indian Paintbrush community in the rapidly growing I-35 Corridor. $35k+ in OWNER UPGRADES SINCE 2023: New HVAC system, Drain System Repairs, Oversized Concrete Patio Slab, Pressure Treated Patio Awning, Interior Paint, Painted Cabinets, New Luxury Plank Flooring (1st floor), New Baseboards, New Dishwasher, (3) Updated Ceiling Fans, (3) New Toilets, New Dishwasher, Motorized Window Blind, New Window Blinds. Roof replaced in 2021. All the hard work has been done, the next owner can focus on making it into their home instead of spending on mechanical systems and maintenance.
Listing Agent
Twelve Rivers Realty Brokerage Phone: (512) 585-6288 License #0621711 Listed on: 06/09/2025

Co-Listing Agent
Twelve Rivers Realty Brokerage Phone: (512) 585-6288 License #0745672
Home Details
Home Type
- Single Family
Est. Annual Taxes
- $5,473
Year Built
- Built in 2004
Lot Details
- 7,157 Sq Ft Lot
- Lot Dimensions are 61x118
- East Facing Home
- Property is Fully Fenced
- Wood Fence
Parking
- 2 Car Garage
Home Design
- Brick Exterior Construction
- Slab Foundation
- Shingle Roof
- Masonite
Interior Spaces
- 1,836 Sq Ft Home
- 2-Story Property
- Ceiling Fan
- Double Pane Windows
Kitchen
- Free-Standing Gas Range
- Microwave
- Dishwasher
- Disposal
Flooring
- Carpet
- Vinyl
Bedrooms and Bathrooms
- 3 Bedrooms
Laundry
- Dryer
- Washer
Outdoor Features
- Covered Patio or Porch
Schools
- Ralph Pfluger Elementary School
- Armando Chapa Middle School
- Lehman High School
Utilities
- Central Heating and Cooling System
- Vented Exhaust Fan
- Underground Utilities
- Natural Gas Connected
Listing and Financial Details
- Security Deposit $2,400
- Tenant pays for all utilities
- The owner pays for association fees
- Negotiable Lease Term
- $75 Application Fee
- Assessor Parcel Number 114302000F015002
- Tax Block F
Community Details
Overview
- Property has a Home Owners Association
- Indian Paintbrush Ph 3 Subdivision
Amenities
- Common Area
Pet Policy
- Pets allowed on a case-by-case basis
- Pet Deposit $100
Map
Source: Unlock MLS (Austin Board of REALTORS®)
MLS Number: 8491797
APN: R108668
- 161 Buttercup Way
- 209 Prairie Verbena Dr
- 184 Dandelion Loop
- 292 Dandelion Loop
- 335 Dandelion Loop
- 275 Peppergrass Cove
- 940 Windy Hill Rd
- 210 Maroon Ln
- 270 Fuchsia St
- 282 Crimson Ln
- 230 Sunlight Blvd
- 200 Amber Ash Dr
- 265 Poplarwood Dr
- 239 Crimson Ln
- 197 Crimson Ln
- 158 Crimson Ln
- 135 Amber Oak Dr
- 2550 Dacy Ln
- 186 Azure Cove
- 101 Crimson Ln
- 141 Poplarwood Dr
- 164 Ashwood S
- 232 Firwood N
- 178 Amber Oak Dr
- 3700 Dacy Ln
- 151 Chickadee Cove
- 210 Amberwood Cir
- 828 Bebee Rd
- 150 Amberwood S
- 372 Kingfisher Ln
- 317 Pigeon River Rd
- 261 Northern Flicker St
- 281 Northern Flicker St
- 245 Buckingham Dr
- 293 Buckingham Dr
- 132 Oxford Dr
- 19500 I 35
- 254 Oxford Dr
- 3400 Kyle Crossing
- 327 Paddington Dr






