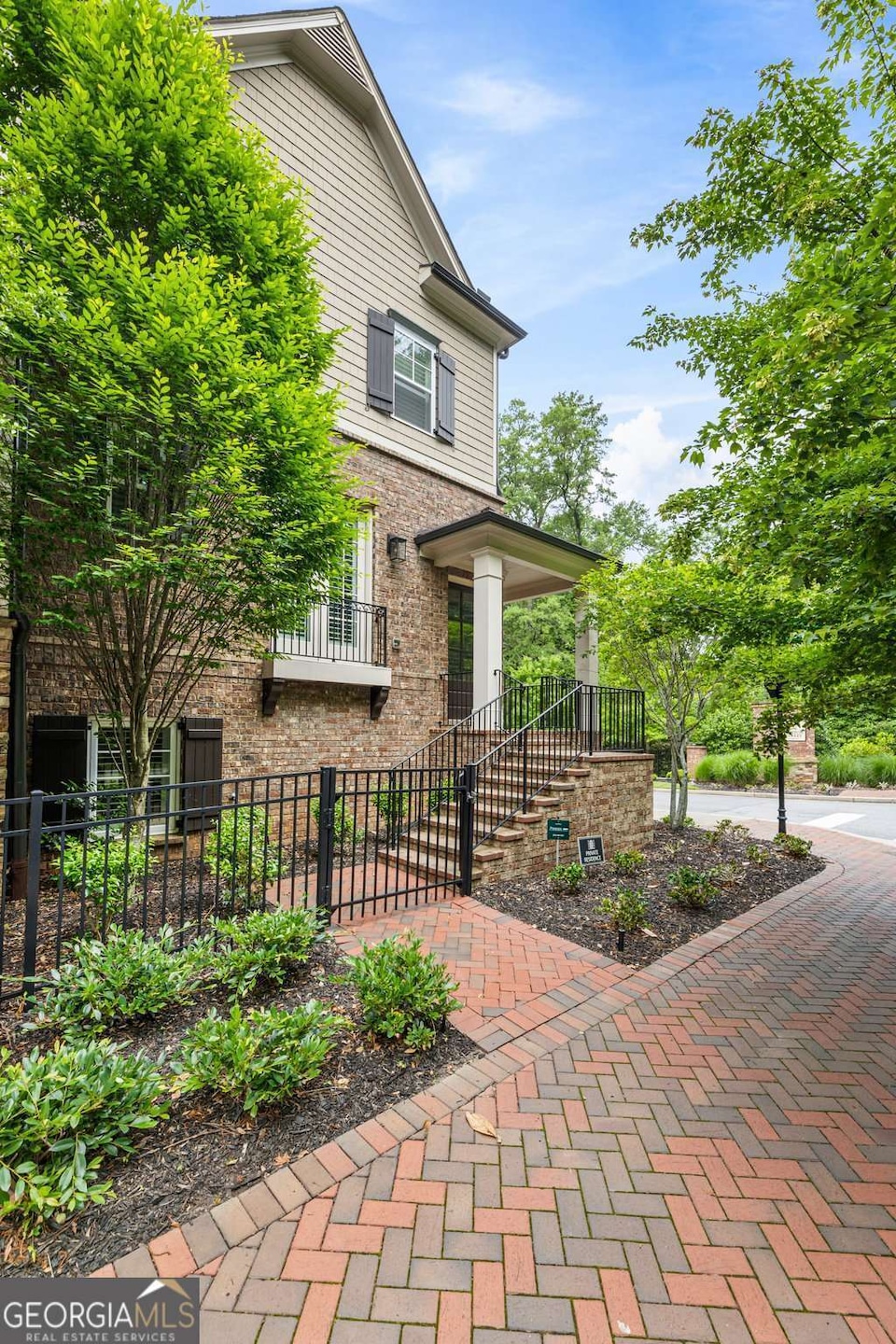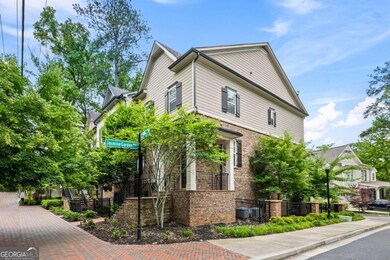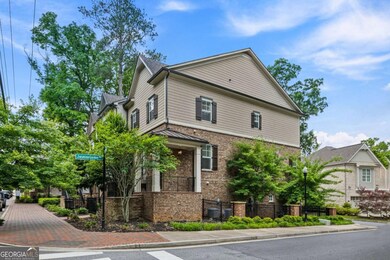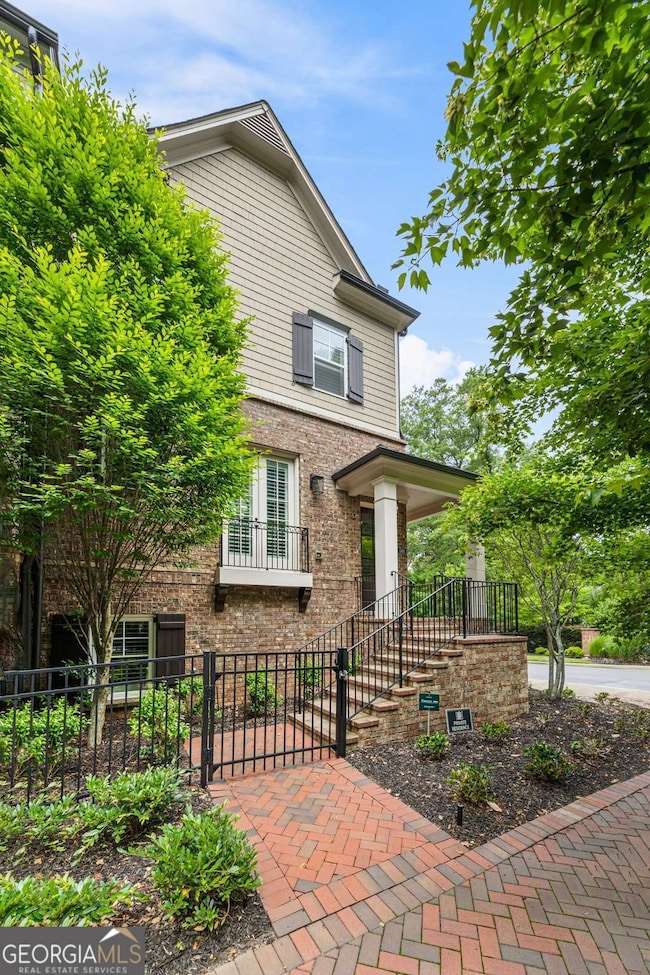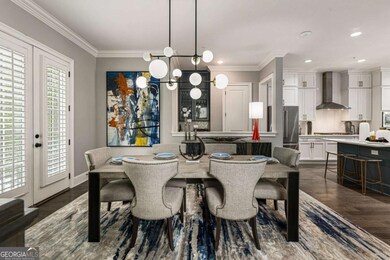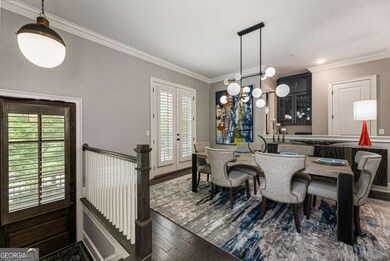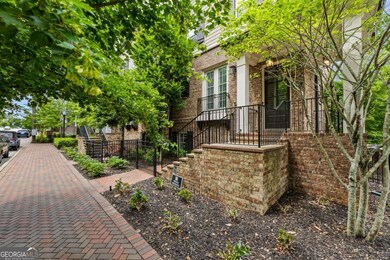Professionally decorated and beautifully maintained, this immaculate end-unit townhome is located in one of the most desirable pockets of downtown Alpharetta-just steps from Canton Street and Jasmine Garden Way. Offering premier walkability to top-rated restaurants, boutiques, and the vibrant charm of one of Metro Atlanta's most sought-after communities, this home combines luxury, comfort, and convenience. Thoughtfully enhanced with stylish and functional upgrades, the entire interior has been freshly repainted, creating a cohesive, modern backdrop. The primary suite features a tray ceiling and a sophisticated accent wall, while the kitchen island, living room built-ins, and butler's pantry cabinetry have been refinished and paired with updated Kohler hardware and fixtures. A remodeled powder room adds a refined touch, and the drop zone has been updated with fresh paint and hardware for added functionality. Hardwood floors run throughout, complemented by plantation shutters, custom closet systems, and a Phoenix security system with cameras. Additional upgrades include designer lighting and chandeliers, matte black interior and exterior door hardware, and custom Glide-Out shelves by ShelfGenie in the kitchen for optimized storage. The fireplace now serves as a stunning focal point with its new surround and mantle. The garage features an epoxy-coated floor, built-in storage cabinets, a quieter door system with an upgraded opener, and a dedicated 220-volt outlet for EV charging. The open floor plan offers two oversized bedrooms upstairs-each with en-suite baths-and a third bedroom on the lower level, perfect for guests or a private office. A dedicated computer room and a mudroom entry from the two-car garage provide everyday practicality. With extra guest parking, a beautifully landscaped park, and maintenance-free living, this home shows like a model and has been meticulously cared for-with the added bonus of barely being lived in.

