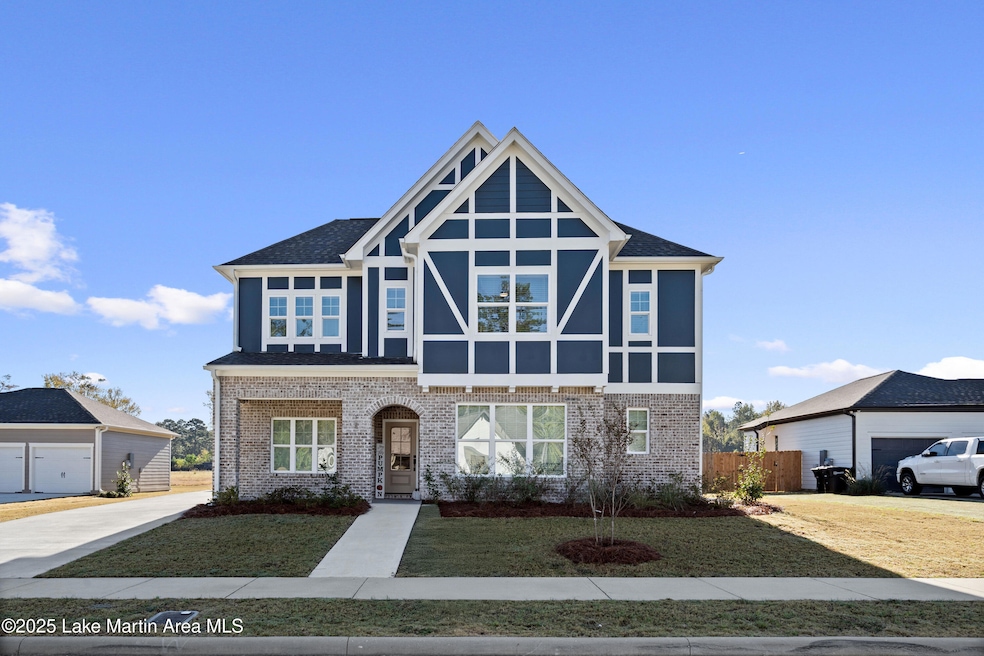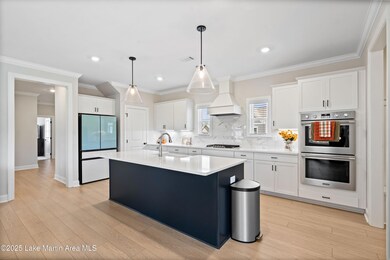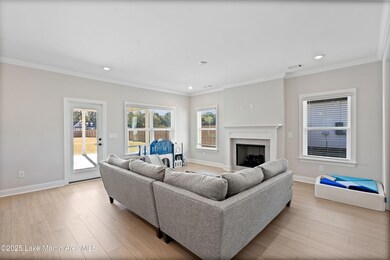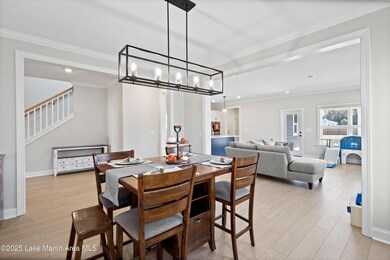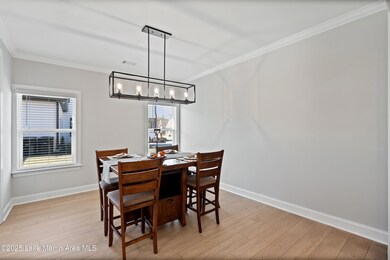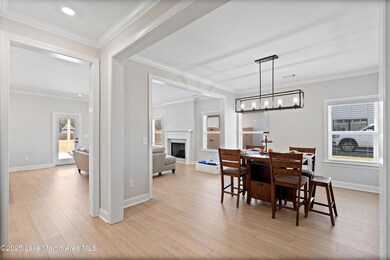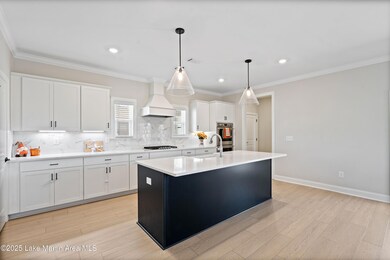148 Carlisle Rd Pike Road, AL 36064
Estimated payment $3,726/month
Highlights
- Craftsman Architecture
- Double Oven
- Interior Lot
- Covered Patio or Porch
- 3 Car Attached Garage
- Soaking Tub
About This Home
Welcome to 148 Carlisle Road, nestled in the highly desirable Penn Meadows community of Pike Road. Built in 2025, this nearly new home offers generous living space, upscale finishes, and a floor plan designed for modern comfort. Downstairs, the light-filled main living area flows into a spacious kitchen featuring a large island with under-cabinet lighting, a gas cooktop, double ovens, and abundant cabinetry. A separate dining area is just off the kitchen. The open layout is ideal for everyday living and entertaining alike. The downstairs primary suite is a true retreat, offering a luxurious bath with a spacious shower, a soaking tub, double vanities, and a large closet. Upstairs, you'll find a versatile loft area with built-in bookshelves, four additional bedrooms, and three full bathrooms. One of the upstairs bedrooms includes a private en-suite bath and separate access, making it a perfect setup for a guest suite, private office, or media space. Custom features and additional square footage added from builder base plan to make this home one of a kind. Outside, a covered back porch overlooks a large, fully .46 acre fenced backyardideal for relaxing or entertaining. The home also includes a 2-car garage with extra storage space plus a separate 1-car garage, perfect for additional vehicles, golf carts, or hobbies. Additional features include a laundry room with sink, spacious closets in all upstairs bedrooms, and pre-wiring for televisions. Penn Meadows offers wonderful community amenities like a pool and open-air pavilion, and it's just a short drive from Publix, the Shops at Pike Road, Chantilly, and easy I-85 access. This home checks every boxspace, style, functionality, and location. Don't miss your opportunity to make it yours! Zoned for Pike Road Schools.
Home Details
Home Type
- Single Family
Year Built
- Built in 2025
Lot Details
- 0.46 Acre Lot
- Fenced
- Interior Lot
Parking
- 3 Car Attached Garage
Home Design
- Craftsman Architecture
- Slab Foundation
- Architectural Shingle Roof
- HardiePlank Siding
Interior Spaces
- 3,405 Sq Ft Home
- 2-Story Property
- Gas Fireplace
- Living Room
- Dining Room
- Utility Room
- Laundry Room
Kitchen
- Double Oven
- Gas Oven
- Gas Range
- Dishwasher
- Disposal
Flooring
- Partially Carpeted
- Tile
- Luxury Vinyl Plank Tile
Bedrooms and Bathrooms
- 5 Bedrooms
- Soaking Tub
Outdoor Features
- Covered Patio or Porch
- Rain Gutters
Utilities
- Central Heating and Cooling System
- Heating System Uses Gas
Listing and Financial Details
- Assessor Parcel Number 08 09 30 4 002 003.000
Map
Home Values in the Area
Average Home Value in this Area
Property History
| Date | Event | Price | List to Sale | Price per Sq Ft | Prior Sale |
|---|---|---|---|---|---|
| 10/31/2025 10/31/25 | For Sale | $596,500 | +4.7% | $175 / Sq Ft | |
| 02/19/2025 02/19/25 | Sold | $569,944 | 0.0% | $175 / Sq Ft | View Prior Sale |
| 02/18/2025 02/18/25 | Price Changed | $569,944 | +0.1% | $175 / Sq Ft | |
| 08/16/2024 08/16/24 | Price Changed | $569,179 | +0.1% | $175 / Sq Ft | |
| 06/25/2024 06/25/24 | Pending | -- | -- | -- | |
| 06/25/2024 06/25/24 | For Sale | $568,754 | -- | $174 / Sq Ft |
Source: Lake Martin Area Association of REALTORS®
MLS Number: 25-2356
- Portsmouth Plan at Penn Meadows
- Jefferson Plan at Penn Meadows
- Garrett Plan at Penn Meadows
- Azalea Plan at Penn Meadows
- Griffin Plan at Penn Meadows
- Sheffield Plan at Penn Meadows
- Nicklaus Plan at Penn Meadows
- Franklin Plan at Penn Meadows
- Clermont Plan at Penn Meadows
- Mansfield Plan at Penn Meadows
- Tucker Plan at Penn Meadows
- Bedford Plan at Penn Meadows
- Walker Plan at Penn Meadows
- 606 Argyle Cir
- 109 Carlisle Rd
- 506 Argyle Cir
- 516 Argyle Cir
- 530 Argyle Cir
- 510 Argyle Cir
- 526 Argyle Cir
- 9008 Black Cherry Trail
- 9178 White Poplar Cir
- 9592 Dakota Dr
- 731 Saint Martins Dr
- 8213 Dison Dr
- 8740 Lindsey Ln
- 8808 Jamac Ln
- 9124 Houndsbay Dr
- 8753 Jamac Ln
- 8327 Faith Ln
- 9225 Harrington Cir
- 160 Stone Park
- 9537 Greythorne Way
- 74 Shell Stone Ct
- 9324 Bristlecone Dr
- 9336 Bristlecone Dr
- 1576 Hallwood Ln
- 1317 Centerfield Ct
- 1224 Stafford Dr
- 1149 Stafford Dr
