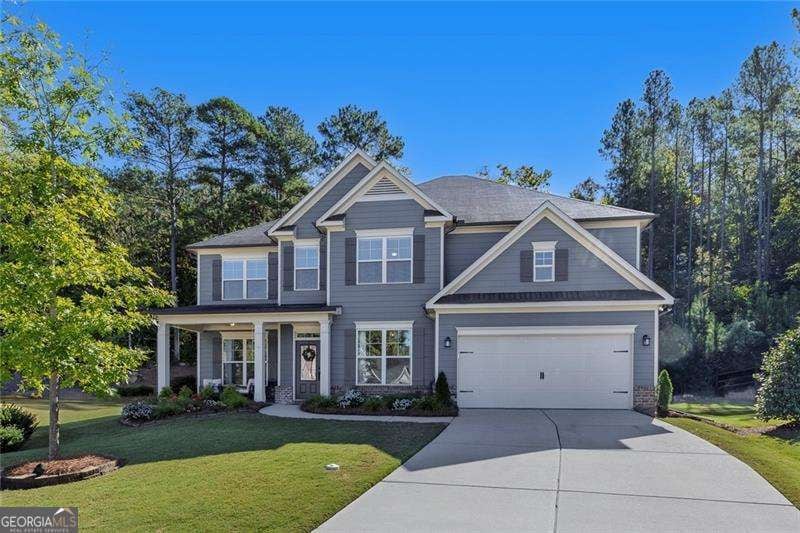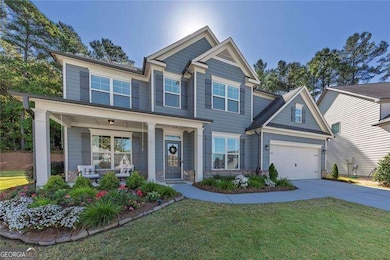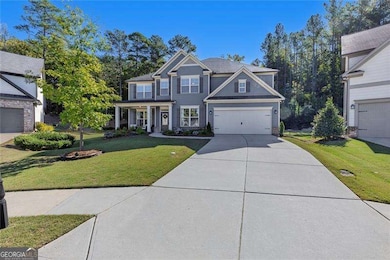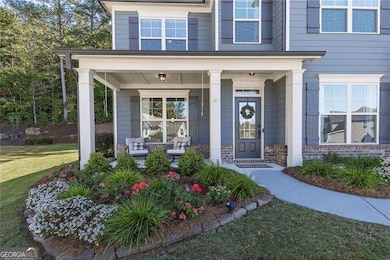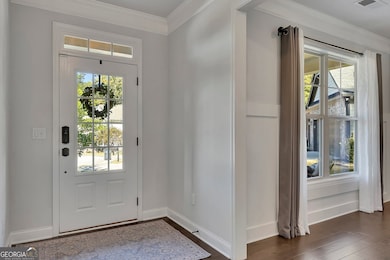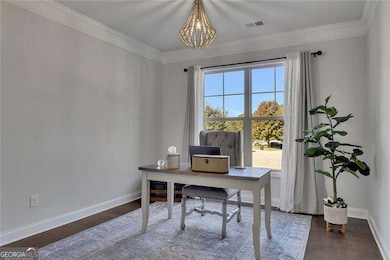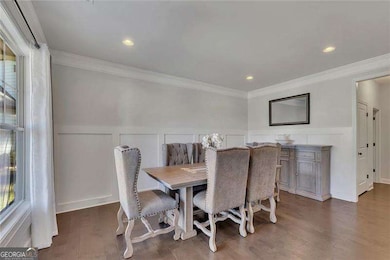148 Carlton Ct Acworth, GA 30101
Cedarcrest NeighborhoodEstimated payment $3,808/month
Highlights
- Golf Course Community
- Craftsman Architecture
- Clubhouse
- Burnt Hickory Elementary School Rated A-
- Dining Room Seats More Than Twelve
- Private Lot
About This Home
Stunning 2019 Craftsman in Bentwater - Move-In Ready & Packed with Upgrades! Welcome to your dream home nestled in a quiet cul-de-sac in the sought-after Bentwater Community. This meticulously maintained 5-bedroom, 4-bath Craftsman-style residence offers nearly 4,000 sqft of elegant living space designed for comfort, functionality, and entertaining. Curb Appeal That Wows!- with a landscaped front yard with vibrant flowers, ornamental grasses, and newly planted bushes, all framing a charming covered front porch-perfect for morning coffee or evening relaxation. Experience Main Level Elegance when you step into a spacious foyer with a formal dining room on the left and a private office on the right. The Great Room features engineered hardwood floors and a modern gas log fireplace, flowing seamlessly into a bright, oversized eat-in kitchen. Culinary enthusiasts will love the two-sided island, stainless steel appliances (including double oven and new refrigerator), abundant cabinetry, and a hidden walk-in pantry. A Butler's Pantry has been redesigned as a stunning one-stop Coffee and Beverage Station. Flexible Living Spaces encompass the main level that includes a private Guest Ensuite with a full bath. Upstairs, you'll find four additional bedrooms, including one currently used as a secondary living area with its own full bath and walk-in closet. Luxurious Master Retreat - the expansive Master Ensuite boasts a cozy sitting area and a spa-inspired bath featuring new LVP flooring, a soaking tub, separate shower, dual vanities, makeup station, and a private water closet. The massive 2-sided, walk-in closet offers generous storage for clothing, accessories, and more. Convenient layout with the large laundry room centrally located upstairs for easy access from all bedrooms. Two additional good-size bedrooms with walk-in closets have entries to share a full bath just updated with new LVP flooring. Experience outdoor living & privacy and enjoy the serene, wooded backyard from your covered patio or the newly extended recently added paving stone patio that's ideal for grilling and entertaining. There's an EV outlet in the 2-car garage, RING doorbell, and new blinds on front facing windows upstairs bedrooms for enhanced privacy. Buyers will have peace of mind with a 1 year termite transferable bond! Resort-Style Amenities are in the Bentwater community offering exceptional features: clubhouse, access to golf, swimming pools, tennis and pickleball courts, playgrounds, and more. Location Perfection - this home is close to all the conveniences of Acworth, combining luxury, location, and lifestyle. Don't miss your chance to own this move-in ready gem in Bentwater-schedule your showing today!
Home Details
Home Type
- Single Family
Est. Annual Taxes
- $5,063
Year Built
- Built in 2019
Lot Details
- 0.34 Acre Lot
- Cul-De-Sac
- Private Lot
- Wooded Lot
HOA Fees
- $75 Monthly HOA Fees
Home Design
- Craftsman Architecture
- Slab Foundation
- Composition Roof
- Concrete Siding
- Stone Siding
- Stone
Interior Spaces
- 3,967 Sq Ft Home
- 2-Story Property
- Ceiling Fan
- Gas Log Fireplace
- Entrance Foyer
- Dining Room Seats More Than Twelve
- Bonus Room
Kitchen
- Breakfast Room
- Breakfast Bar
- Walk-In Pantry
- Double Oven
- Microwave
- Dishwasher
- Kitchen Island
- Disposal
Flooring
- Wood
- Carpet
Bedrooms and Bathrooms
- Walk-In Closet
- Double Vanity
- Low Flow Plumbing Fixtures
- Soaking Tub
Laundry
- Laundry Room
- Laundry in Hall
- Laundry on upper level
Home Security
- Storm Windows
- Carbon Monoxide Detectors
- Fire and Smoke Detector
Parking
- 4 Car Garage
- Parking Accessed On Kitchen Level
- Garage Door Opener
Eco-Friendly Details
- Energy-Efficient Appliances
Outdoor Features
- Patio
- Porch
Location
- Property is near schools
- Property is near shops
Schools
- Burnt Hickory Elementary School
- Mcclure Middle School
- North Paulding High School
Utilities
- Central Heating and Cooling System
- Underground Utilities
- 220 Volts
- Cable TV Available
Community Details
Overview
- $1,135 Initiation Fee
- Association fees include ground maintenance, reserve fund, swimming, tennis
- Bentwater Subdivision
Amenities
- Clubhouse
Recreation
- Golf Course Community
- Tennis Courts
- Community Playground
- Community Pool
- Park
Map
Home Values in the Area
Average Home Value in this Area
Tax History
| Year | Tax Paid | Tax Assessment Tax Assessment Total Assessment is a certain percentage of the fair market value that is determined by local assessors to be the total taxable value of land and additions on the property. | Land | Improvement |
|---|---|---|---|---|
| 2024 | $5,063 | $206,784 | $26,000 | $180,784 |
| 2023 | $5,221 | $202,784 | $26,000 | $176,784 |
| 2022 | $4,366 | $169,344 | $26,000 | $143,344 |
| 2021 | $4,513 | $155,300 | $26,000 | $129,300 |
| 2020 | $4,371 | $147,180 | $26,000 | $121,180 |
| 2019 | $783 | $26,000 | $26,000 | $0 |
| 2018 | $571 | $18,960 | $18,960 | $0 |
| 2017 | $550 | $18,000 | $18,000 | $0 |
| 2016 | $452 | $14,960 | $14,960 | $0 |
| 2015 | $215 | $7,000 | $7,000 | $0 |
| 2014 | $101 | $3,200 | $3,200 | $0 |
| 2013 | -- | $3,200 | $3,200 | $0 |
Property History
| Date | Event | Price | List to Sale | Price per Sq Ft | Prior Sale |
|---|---|---|---|---|---|
| 10/17/2025 10/17/25 | For Sale | $629,500 | +29.5% | $159 / Sq Ft | |
| 10/15/2021 10/15/21 | Sold | $486,000 | +8.0% | $123 / Sq Ft | View Prior Sale |
| 09/06/2021 09/06/21 | Pending | -- | -- | -- | |
| 08/31/2021 08/31/21 | For Sale | $450,000 | +21.6% | $113 / Sq Ft | |
| 11/22/2019 11/22/19 | Sold | $370,214 | +0.7% | $95 / Sq Ft | View Prior Sale |
| 09/26/2019 09/26/19 | Pending | -- | -- | -- | |
| 07/09/2019 07/09/19 | For Sale | $367,500 | -- | $94 / Sq Ft |
Purchase History
| Date | Type | Sale Price | Title Company |
|---|---|---|---|
| Warranty Deed | $486,000 | -- | |
| Warranty Deed | -- | -- | |
| Warranty Deed | $370,214 | -- | |
| Warranty Deed | $232,823 | -- |
Mortgage History
| Date | Status | Loan Amount | Loan Type |
|---|---|---|---|
| Previous Owner | $363,507 | FHA |
Source: Georgia MLS
MLS Number: 10625924
APN: 035.2.2.096.0000
- 296 Prescott Dr
- 221 Remington Ln
- 570 Remington Ln
- 402 Cleburne Place
- 15 Creekwater Dr
- 267 Citrine Way
- 42 Oak Springs Ln
- 271 Oak Glen Dr
- 24 Creekwater Dr
- 152 Parkmont Ln
- 96 Parkmont Ln
- 125 Parkmont Ct
- 135 Parkmont Ct
- 85 Parkmont Way
- 121 Garnet Dr
- 120 Branch Valley Dr
- 241 Branch Valley Dr
- 365 Hunt Creek Dr
- 330 Branch Valley Dr
- 152 Willow Ln
