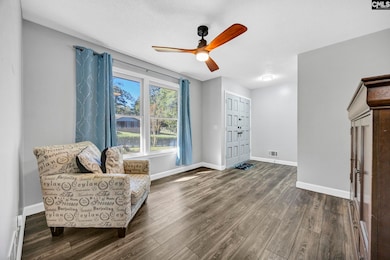Estimated payment $1,451/month
Highlights
- Popular Property
- Deck
- Solid Surface Countertops
- H. E. Corley Elementary School Rated A-
- Traditional Architecture
- No HOA
About This Home
All-Brick One Story Beauty Near Lake Murray. Welcome to this charming all-brick 3-bedroom, 2-bath home that blends comfort, many updates, and flexibility in one perfect package. Step inside to find luxury vinyl plank flooring throughout and an inviting gas fireplace that anchors the spacious living area. The open-concept dining or bonus room offers ample space for entertaining—use it as a billiards room, second living area, or whatever suits your lifestyle. The sit-at bar seamlessly connects the room to the kitchen, creating the ideal setup for gatherings. The kitchen features new stainless steel appliances, including a smooth-top range, oven, dishwasher, and refrigerator (which conveys), along with a handy pantry nearby. Retreat to the large primary bedroom, complete with a spa-like bath featuring a walk-in shower and a French door that opens to a huge new deck—the perfect place for grilling, relaxing, or entertaining. A second access to the deck from the bonus room makes outdoor living easy and inviting. The flat, fenced backyard offers plenty of room to play and includes a 10x20 wired shed—ideal for hobbies, a workshop, or extra storage. Peace of mind comes with the updates: Roof (2025), Gutters (2024), Back windows (2024), Hot water heater (2024). A side-load garage makes for perfect aesthetics and convenience to the kitchen. Conveniently located near dining, shopping, entertainment, major highways, and beautiful Lake Murray. This home has it all—style, comfort, and location! Disclaimer: CMLS has not reviewed and, therefore, does not endorse vendors who may appear in listings.
Home Details
Home Type
- Single Family
Est. Annual Taxes
- $1,663
Year Built
- Built in 1978
Lot Details
- 0.39 Acre Lot
Parking
- 2 Car Garage
- Garage Door Opener
Home Design
- Traditional Architecture
- Four Sided Brick Exterior Elevation
Interior Spaces
- 1,859 Sq Ft Home
- 1-Story Property
- Built-In Features
- Bar
- Ceiling Fan
- Gas Log Fireplace
- Great Room with Fireplace
- Luxury Vinyl Plank Tile Flooring
- Crawl Space
- Attic Access Panel
- Fire and Smoke Detector
Kitchen
- Eat-In Kitchen
- Self-Cleaning Oven
- Free-Standing Range
- Induction Cooktop
- Ice Maker
- Solid Surface Countertops
- Tiled Backsplash
- Disposal
Bedrooms and Bathrooms
- 3 Bedrooms
- 2 Full Bathrooms
- Separate Shower
Laundry
- Laundry on main level
- Laundry in Garage
Outdoor Features
- Deck
- Shed
- Rain Gutters
- Front Porch
Schools
- H. E. Corley Elementary School
- Dutch Fork Middle School
- Dutch Fork High School
Utilities
- Central Air
- Vented Exhaust Fan
- Heat Pump System
- Water Heater
Community Details
- No Home Owners Association
- New Friarsgate Subdivision
Map
Home Values in the Area
Average Home Value in this Area
Tax History
| Year | Tax Paid | Tax Assessment Tax Assessment Total Assessment is a certain percentage of the fair market value that is determined by local assessors to be the total taxable value of land and additions on the property. | Land | Improvement |
|---|---|---|---|---|
| 2024 | $1,663 | $195,500 | $0 | $0 |
| 2023 | $1,663 | $6,800 | $0 | $0 |
| 2022 | $1,429 | $170,000 | $19,200 | $150,800 |
| 2021 | $1,271 | $5,680 | $0 | $0 |
| 2020 | $1,299 | $5,680 | $0 | $0 |
| 2019 | $1,313 | $5,680 | $0 | $0 |
| 2018 | $1,163 | $5,680 | $0 | $0 |
| 2017 | $2,568 | $5,550 | $0 | $0 |
| 2016 | $2,510 | $5,550 | $0 | $0 |
| 2015 | $2,508 | $5,550 | $0 | $0 |
| 2014 | $2,415 | $92,500 | $0 | $0 |
| 2013 | -- | $5,550 | $0 | $0 |
Property History
| Date | Event | Price | List to Sale | Price per Sq Ft |
|---|---|---|---|---|
| 10/30/2025 10/30/25 | Pending | -- | -- | -- |
| 10/24/2025 10/24/25 | For Sale | $250,000 | -- | $134 / Sq Ft |
Purchase History
| Date | Type | Sale Price | Title Company |
|---|---|---|---|
| Deed | $230,000 | None Listed On Document | |
| Deed | $170,000 | Southeastern Title Co Llc | |
| Deed | $142,000 | None Available | |
| Interfamily Deed Transfer | -- | None Available |
Mortgage History
| Date | Status | Loan Amount | Loan Type |
|---|---|---|---|
| Open | $161,000 | New Conventional | |
| Previous Owner | $164,900 | New Conventional | |
| Previous Owner | $137,740 | New Conventional |
Source: Consolidated MLS (Columbia MLS)
MLS Number: 620280
APN: 03116-01-02
- 142 Rock Hampton Rd
- 325 Trinity Three Rd
- 100 Maid Stone Rd
- 116 Trent House Rd
- 103 Cressfell Cir
- 133 Wells Garden Ct
- 307 W Royal Tower Dr
- 155 Doverside Dr
- 746 Bent Creek Dr
- 607 Chadford Rd
- 419 N Royal Tower Dr
- 725 Green Branch Ct
- 98 Chadford Rd
- 457 Kingshead Ct
- 7841 Irmo Dr
- 363 Silver Anchor Dr
- 300 Wayworth Ct
- 345 Amstar Rd
- 105 Kenton Ct
- 405 Annondale Rd







