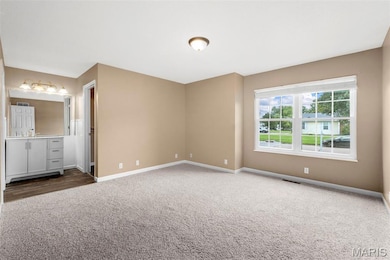
PENDING
$5K PRICE DROP
Estimated payment $1,735/month
Total Views
3,867
4
Beds
3
Baths
1,907
Sq Ft
$152
Price per Sq Ft
Highlights
- Deck
- No HOA
- 2 Car Attached Garage
- Corner Lot
- Porch
- Patio
About This Home
This beautifully remodeled ranch-style home in Troy, Missouri features an all-new exterior with fresh siding, roofing, windows, and doors for modern curb appeal. Step inside to discover a bright, open-concept layout with updated finishes throughout. The spacious yard offers both privacy and room to entertain. Located in a quiet neighborhood just minutes from schools and shopping, this turnkey home blends comfort, style, and convenience in one perfect package.
Home Details
Home Type
- Single Family
Est. Annual Taxes
- $1,603
Year Built
- Built in 1992 | Remodeled
Lot Details
- 0.34 Acre Lot
- Lot Dimensions are 105' x 140'
- Corner Lot
Parking
- 2 Car Attached Garage
- On-Street Parking
Home Design
- House
- Frame Construction
- Vinyl Siding
- Concrete Block And Stucco Construction
- Concrete Perimeter Foundation
Interior Spaces
- 1-Story Property
- Sliding Doors
- Panel Doors
- Living Room
- Storage Room
- Laundry Room
- Basement
- Basement Ceilings are 8 Feet High
- Dishwasher
Flooring
- Carpet
- Laminate
- Concrete
- Vinyl
Bedrooms and Bathrooms
- 4 Bedrooms
Outdoor Features
- Deck
- Patio
- Exterior Lighting
- Porch
Schools
- Troy South Elementary School
- Troy South Middle School
- Troy Buchanan High School
Utilities
- Central Air
- 220 Volts
Community Details
- No Home Owners Association
Listing and Financial Details
- Assessor Parcel Number 157035004001030000
Map
Create a Home Valuation Report for This Property
The Home Valuation Report is an in-depth analysis detailing your home's value as well as a comparison with similar homes in the area
Home Values in the Area
Average Home Value in this Area
Tax History
| Year | Tax Paid | Tax Assessment Tax Assessment Total Assessment is a certain percentage of the fair market value that is determined by local assessors to be the total taxable value of land and additions on the property. | Land | Improvement |
|---|---|---|---|---|
| 2024 | $1,603 | $25,034 | $3,830 | $21,204 |
| 2023 | $1,593 | $25,034 | $3,830 | $21,204 |
| 2022 | $1,524 | $23,831 | $3,830 | $20,001 |
| 2021 | $1,531 | $125,430 | $0 | $0 |
| 2020 | $1,357 | $110,870 | $0 | $0 |
| 2019 | $1,358 | $110,870 | $0 | $0 |
| 2018 | $1,399 | $21,449 | $0 | $0 |
| 2017 | $1,403 | $21,449 | $0 | $0 |
| 2016 | $1,304 | $19,393 | $0 | $0 |
| 2015 | $1,306 | $19,393 | $0 | $0 |
| 2014 | $1,307 | $19,363 | $0 | $0 |
| 2013 | -- | $19,314 | $0 | $0 |
Source: Public Records
Property History
| Date | Event | Price | Change | Sq Ft Price |
|---|---|---|---|---|
| 07/24/2025 07/24/25 | Pending | -- | -- | -- |
| 07/20/2025 07/20/25 | Price Changed | $289,900 | -1.7% | $152 / Sq Ft |
| 07/12/2025 07/12/25 | For Sale | $295,000 | -- | $155 / Sq Ft |
Source: MARIS MLS
Purchase History
| Date | Type | Sale Price | Title Company |
|---|---|---|---|
| Warranty Deed | -- | Meyer Title Company |
Source: Public Records
Mortgage History
| Date | Status | Loan Amount | Loan Type |
|---|---|---|---|
| Open | $10,000 | Credit Line Revolving | |
| Open | $143,529 | New Conventional | |
| Closed | $154,020 | New Conventional |
Source: Public Records
Similar Homes in Troy, MO
Source: MARIS MLS
MLS Number: MIS25043316
APN: 157035004001030000
Nearby Homes
- 140 Castlewood Dr
- 1515 Bishop Dr
- 1523 Bishop Dr
- 1030 Sleepy Hollow Dr
- 31 Kings Way Dr
- 263 Shellbark Dr
- 1211 Mulberry Ct
- 51 N Camelot Dr
- 1 Barkley @ Summit at Park Hills
- 209 Alden St
- 1 Hartford @ Summit Park Hills
- 1 Stockton @ Summit Park Hills
- 1249 Shingle Oak Ct
- 1 Westbrook @ Summit Park Hills
- 1 Rochester @ Summit Park Hills
- 1 Tremont @ Summit at Park Hills
- 1 Savoy @ Summit at Park Hills
- 1 Rockport @ Summit at Park Hill
- 812 Sommerset Dr
- 900 3rd St






