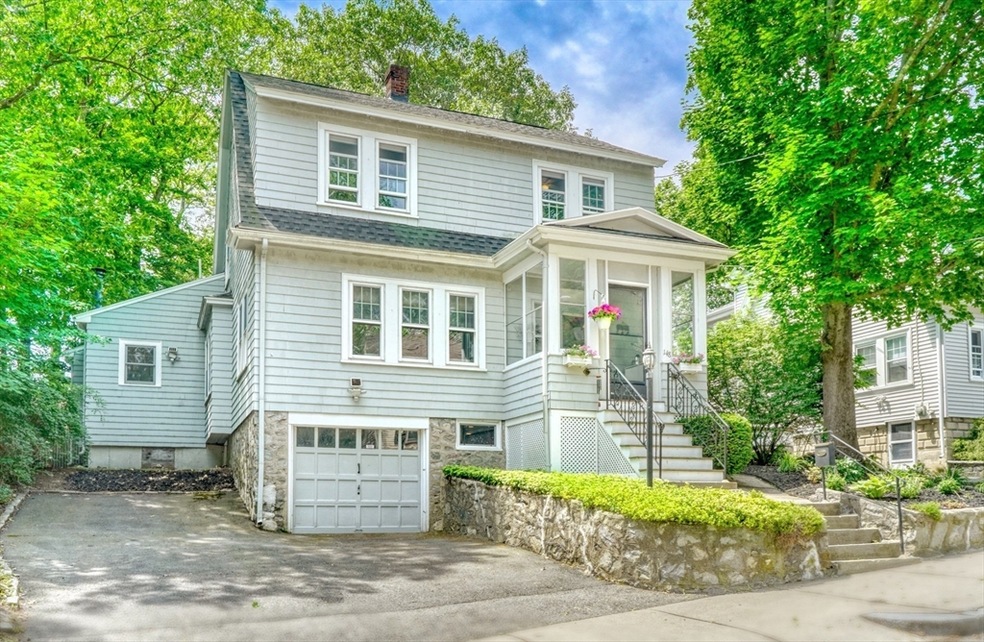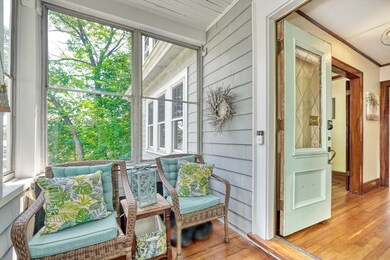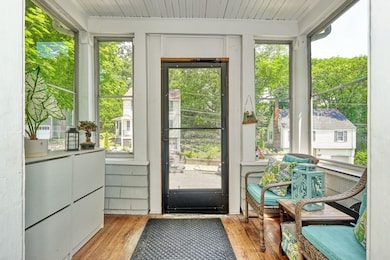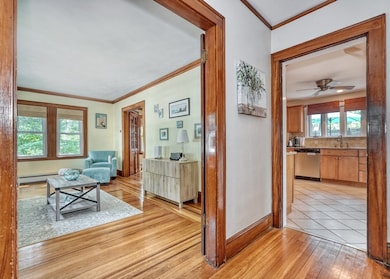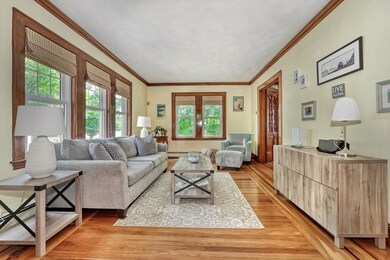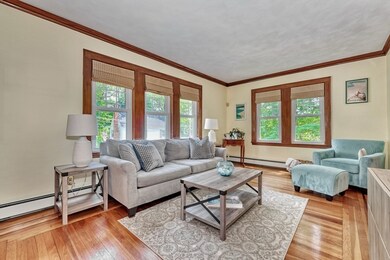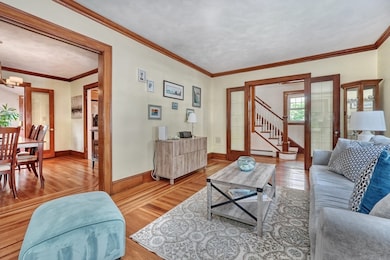
148 Cherry St Malden, MA 02148
Forestdale NeighborhoodHighlights
- Colonial Architecture
- Property is near public transit
- Wood Flooring
- Deck
- Vaulted Ceiling
- 4-minute walk to Alex Gentile Memorial Park
About This Home
As of July 2025Meet 148 Cherry Street—your new favorite spot in Malden’s vibrant Forestdale neighborhood. This charming side-entrance colonial is bursting with surprises. The family room? Absolutely epic. Vaulted ceilings, a cozy fireplace, and giant windows that bring in all the good light—definitely hard to find around here. Updated bathrooms, walk-in closet in the primary bedroom and a sleek eat-in kitchen mean modern comforts meet timeless style. The semi-finished basement adds extra flex for whatever you need—home gym, game room, you name it. Outside, the fenced backyard with a durable composite deck is prime for chill evenings or summer hangouts. Plus, with easy access to Oak Grove T Station, commuting anywhere just got easier. This isn’t just a house—it’s a chance to live in a buzzy, connected community with everything you need - in the 'New Brooklyn', Malden, MA! Sellers prefer a quick closing w/ a rent back if possible.
Home Details
Home Type
- Single Family
Est. Annual Taxes
- $8,351
Year Built
- Built in 1903
Lot Details
- 4,687 Sq Ft Lot
- Gentle Sloping Lot
- Property is zoned ResA
Parking
- 1 Car Attached Garage
- Tuck Under Parking
- Driveway
- Open Parking
- Off-Street Parking
Home Design
- Colonial Architecture
- Stone Foundation
- Frame Construction
- Shingle Roof
Interior Spaces
- Vaulted Ceiling
- Skylights
- Family Room with Fireplace
- Bonus Room
- Electric Dryer Hookup
Kitchen
- Range
- Microwave
- Dishwasher
- Solid Surface Countertops
- Disposal
Flooring
- Wood
- Ceramic Tile
Bedrooms and Bathrooms
- 3 Bedrooms
- Primary bedroom located on second floor
- Bathtub with Shower
Basement
- Basement Fills Entire Space Under The House
- Garage Access
- Laundry in Basement
Outdoor Features
- Deck
- Enclosed patio or porch
- Outdoor Storage
Location
- Property is near public transit
- Property is near schools
Schools
- Forestdale Elementary School
- Malden Middle School
- Malden High School
Utilities
- Window Unit Cooling System
- Heating System Uses Natural Gas
- Baseboard Heating
- Gas Water Heater
Community Details
- No Home Owners Association
- Forestdale Subdivision
Listing and Financial Details
- Assessor Parcel Number M:113 B:807 L:758,599118
Ownership History
Purchase Details
Home Financials for this Owner
Home Financials are based on the most recent Mortgage that was taken out on this home.Purchase Details
Purchase Details
Purchase Details
Similar Homes in Malden, MA
Home Values in the Area
Average Home Value in this Area
Purchase History
| Date | Type | Sale Price | Title Company |
|---|---|---|---|
| Deed | $854,000 | -- | |
| Deed | $372,000 | -- | |
| Deed | $372,000 | -- | |
| Deed | $160,000 | -- | |
| Deed | $160,000 | -- | |
| Deed | $169,000 | -- | |
| Deed | $169,000 | -- |
Mortgage History
| Date | Status | Loan Amount | Loan Type |
|---|---|---|---|
| Open | $750,000 | New Conventional | |
| Previous Owner | $183,750 | No Value Available | |
| Previous Owner | $202,300 | No Value Available | |
| Previous Owner | $213,000 | No Value Available |
Property History
| Date | Event | Price | Change | Sq Ft Price |
|---|---|---|---|---|
| 07/16/2025 07/16/25 | Sold | $854,000 | +13.9% | $467 / Sq Ft |
| 06/24/2025 06/24/25 | Pending | -- | -- | -- |
| 06/18/2025 06/18/25 | For Sale | $749,900 | -- | $410 / Sq Ft |
Tax History Compared to Growth
Tax History
| Year | Tax Paid | Tax Assessment Tax Assessment Total Assessment is a certain percentage of the fair market value that is determined by local assessors to be the total taxable value of land and additions on the property. | Land | Improvement |
|---|---|---|---|---|
| 2025 | $84 | $737,700 | $317,500 | $420,200 |
| 2024 | $7,960 | $680,900 | $295,100 | $385,800 |
| 2023 | $7,697 | $631,400 | $268,700 | $362,700 |
| 2022 | $7,425 | $601,200 | $248,300 | $352,900 |
| 2021 | $7,058 | $574,300 | $233,200 | $341,100 |
| 2020 | $6,912 | $546,400 | $222,300 | $324,100 |
| 2019 | $6,307 | $475,300 | $211,700 | $263,600 |
| 2018 | $6,314 | $448,100 | $195,400 | $252,700 |
| 2017 | $6,130 | $432,600 | $187,200 | $245,400 |
| 2016 | $5,828 | $384,400 | $164,900 | $219,500 |
| 2015 | $5,803 | $368,900 | $156,700 | $212,200 |
| 2014 | $5,471 | $339,800 | $142,500 | $197,300 |
Agents Affiliated with this Home
-

Seller's Agent in 2025
Bill Butler
Leading Edge Real Estate
(617) 771-9376
3 in this area
100 Total Sales
-

Buyer's Agent in 2025
Paul Cirignano
The Synergy Group
(781) 570-9007
1 in this area
206 Total Sales
Map
Source: MLS Property Information Network (MLS PIN)
MLS Number: 73392909
APN: MALD-000113-000807-000758
- 45 Princeton Rd
- 30 Lanark Rd
- 70 Lanark Rd
- 14 Gibson St
- 46 Pagum St
- 231 Bainbridge St
- 206 Columbia St
- 24 Johnson St
- 32 Johnson St
- 15 Mount Washington Ave
- 48 Rockwell St
- 117 Pierce St
- 0 Brookdale
- 12 Ingleside Ave
- 23 Poplar St
- 93-95 Pierce St
- 0 S Mountain Avenue & O Cargil
- 3 Nira St
- 19 Lebanon St
- 502 Salem St
