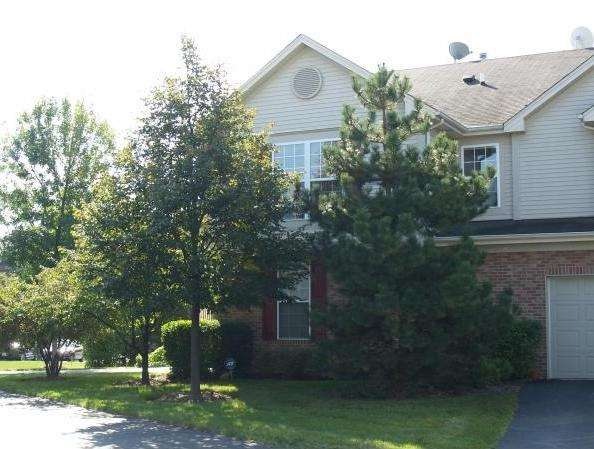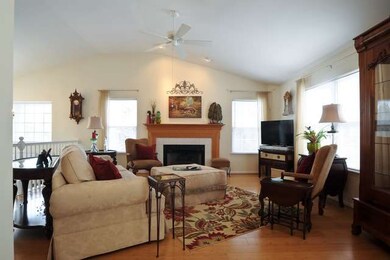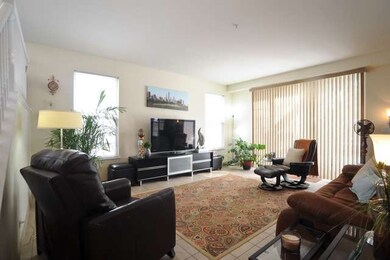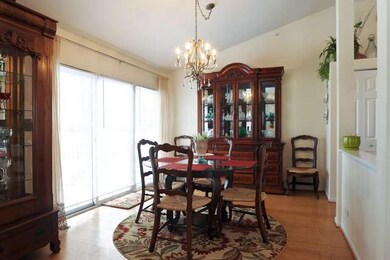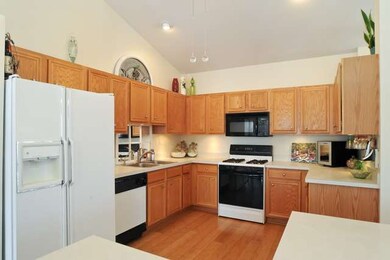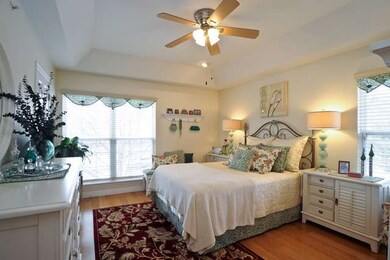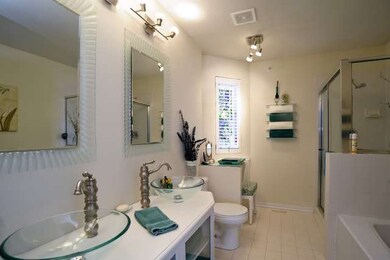
148 Commons Ct Unit 31 Wheeling, IL 60090
Highlights
- Landscaped Professionally
- Deck
- Wooded Lot
- Wheeling High School Rated A
- Wood Burning Stove
- 4-minute walk to Friendship Park
About This Home
As of August 2023RARE Town home style 1 of 6 in Union Commons. Private 2 story END unit with deck & patio. Open floor plan with vaulted ceilings. Beautiful bamboo floors in kitchen, living & dining rooms. Great master suit w/California organizer & master bath is updated w/vessel bowls. Wonderful lower level family room w/fireplace. Guest bedrm down. Largest model. 2200 sq ft. w/only 1 neighbor. Sold 'as is' but perfect condition.
Last Agent to Sell the Property
Baird & Warner License #471002143 Listed on: 03/10/2014

Last Buyer's Agent
Sue Kim
Utopia Real Estate Inc. License #475136989
Property Details
Home Type
- Condominium
Est. Annual Taxes
- $9,320
Year Built
- 1997
Lot Details
- End Unit
- Cul-De-Sac
- Landscaped Professionally
- Wooded Lot
HOA Fees
- $275 per month
Parking
- Attached Garage
- Circular Driveway
- Parking Included in Price
- Garage Is Owned
Home Design
- Brick Exterior Construction
- Slab Foundation
- Asphalt Shingled Roof
Interior Spaces
- Vaulted Ceiling
- Wood Burning Stove
- Gas Log Fireplace
- Home Office
- First Floor Utility Room
Kitchen
- Oven or Range
- Microwave
- Dishwasher
- Kitchen Island
- Disposal
Bedrooms and Bathrooms
- Primary Bathroom is a Full Bathroom
- Dual Sinks
Laundry
- Dryer
- Washer
Outdoor Features
- Deck
- Patio
- Outdoor Grill
Location
- Property is near a bus stop
Utilities
- Forced Air Heating and Cooling System
- Heating System Uses Gas
- Lake Michigan Water
Community Details
- Pets Allowed
Listing and Financial Details
- Homeowner Tax Exemptions
Ownership History
Purchase Details
Home Financials for this Owner
Home Financials are based on the most recent Mortgage that was taken out on this home.Purchase Details
Home Financials for this Owner
Home Financials are based on the most recent Mortgage that was taken out on this home.Purchase Details
Home Financials for this Owner
Home Financials are based on the most recent Mortgage that was taken out on this home.Purchase Details
Home Financials for this Owner
Home Financials are based on the most recent Mortgage that was taken out on this home.Purchase Details
Home Financials for this Owner
Home Financials are based on the most recent Mortgage that was taken out on this home.Purchase Details
Home Financials for this Owner
Home Financials are based on the most recent Mortgage that was taken out on this home.Similar Homes in Wheeling, IL
Home Values in the Area
Average Home Value in this Area
Purchase History
| Date | Type | Sale Price | Title Company |
|---|---|---|---|
| Warranty Deed | $360,000 | Proper Title | |
| Warranty Deed | $240,000 | None Available | |
| Warranty Deed | $337,000 | 1St American Title | |
| Warranty Deed | $314,000 | Multiple | |
| Warranty Deed | $230,000 | -- | |
| Warranty Deed | $204,500 | -- |
Mortgage History
| Date | Status | Loan Amount | Loan Type |
|---|---|---|---|
| Open | $312,000 | New Conventional | |
| Closed | $324,000 | New Conventional | |
| Previous Owner | $210,000 | New Conventional | |
| Previous Owner | $216,000 | New Conventional | |
| Previous Owner | $269,600 | Unknown | |
| Previous Owner | $50,550 | Stand Alone Second | |
| Previous Owner | $20,000 | Unknown | |
| Previous Owner | $251,600 | Unknown | |
| Previous Owner | $184,000 | Unknown | |
| Previous Owner | $184,000 | Unknown | |
| Previous Owner | $184,000 | No Value Available | |
| Previous Owner | $163,250 | No Value Available |
Property History
| Date | Event | Price | Change | Sq Ft Price |
|---|---|---|---|---|
| 08/21/2023 08/21/23 | Sold | $360,000 | +2.9% | $164 / Sq Ft |
| 07/31/2023 07/31/23 | Pending | -- | -- | -- |
| 07/24/2023 07/24/23 | For Sale | $350,000 | +45.8% | $159 / Sq Ft |
| 09/26/2014 09/26/14 | Sold | $240,000 | -4.0% | $109 / Sq Ft |
| 07/26/2014 07/26/14 | Pending | -- | -- | -- |
| 06/16/2014 06/16/14 | Price Changed | $249,900 | -3.8% | $114 / Sq Ft |
| 05/21/2014 05/21/14 | Price Changed | $259,900 | 0.0% | $118 / Sq Ft |
| 05/21/2014 05/21/14 | For Sale | $259,900 | +14.0% | $118 / Sq Ft |
| 03/20/2014 03/20/14 | Pending | -- | -- | -- |
| 03/10/2014 03/10/14 | For Sale | $227,900 | -- | $104 / Sq Ft |
Tax History Compared to Growth
Tax History
| Year | Tax Paid | Tax Assessment Tax Assessment Total Assessment is a certain percentage of the fair market value that is determined by local assessors to be the total taxable value of land and additions on the property. | Land | Improvement |
|---|---|---|---|---|
| 2024 | $9,320 | $31,127 | $4,848 | $26,279 |
| 2023 | $8,855 | $31,127 | $4,848 | $26,279 |
| 2022 | $8,855 | $31,127 | $4,848 | $26,279 |
| 2021 | $8,777 | $27,019 | $835 | $26,184 |
| 2020 | $8,631 | $27,019 | $835 | $26,184 |
| 2019 | $8,816 | $30,335 | $835 | $29,500 |
| 2018 | $7,019 | $22,670 | $668 | $22,002 |
| 2017 | $6,898 | $22,670 | $668 | $22,002 |
| 2016 | $7,564 | $22,670 | $668 | $22,002 |
| 2015 | $8,393 | $23,555 | $2,841 | $20,714 |
| 2014 | $7,295 | $23,555 | $2,841 | $20,714 |
| 2013 | $6,715 | $23,555 | $2,841 | $20,714 |
Agents Affiliated with this Home
-

Seller's Agent in 2023
Kelsey Mayher
Jameson Sotheby's Intl Realty
(312) 837-1111
1 in this area
107 Total Sales
-
T
Seller Co-Listing Agent in 2023
Taylor Mandell
Jameson Sotheby's International Realty
-

Buyer's Agent in 2023
Jane Lee
RE/MAX
(847) 420-8866
31 in this area
2,353 Total Sales
-
L
Buyer Co-Listing Agent in 2023
Laura Kocsor
RE/MAX
(847) 295-0800
1 in this area
12 Total Sales
-
D
Seller's Agent in 2014
Diane Stalmack
Baird Warner
(708) 372-1234
1 Total Sale
-
S
Buyer's Agent in 2014
Sue Kim
Utopia Real Estate Inc.
Map
Source: Midwest Real Estate Data (MRED)
MLS Number: MRD08555253
APN: 03-12-100-061-1005
- 241 S Milwaukee Ave
- 280 Park Ave
- 100 N Milwaukee Ave Unit 501
- 200 Deborah Ln Unit 16A
- 404 Virginia Place
- 206 Shadowbend Dr
- 115 E Dundee Rd Unit 3N
- 310 Partridge Ln Unit 3A
- 400 Harmony Dr
- 100 Deborah Ln Unit B35
- 127 N Wolf Rd Unit 52A
- 484 Poplar Dr Unit 1
- 720 Prestwick Ln Unit 207
- 270 Prairie View Ln
- 350 Plum Creek Dr Unit 206
- 15 Timber Wolf Dr
- 29 Grey Wolf Dr
- 375 Plum Creek Dr Unit G108
- 375 Plum Creek Dr Unit 511
- 450 Plum Creek Dr Unit 512
