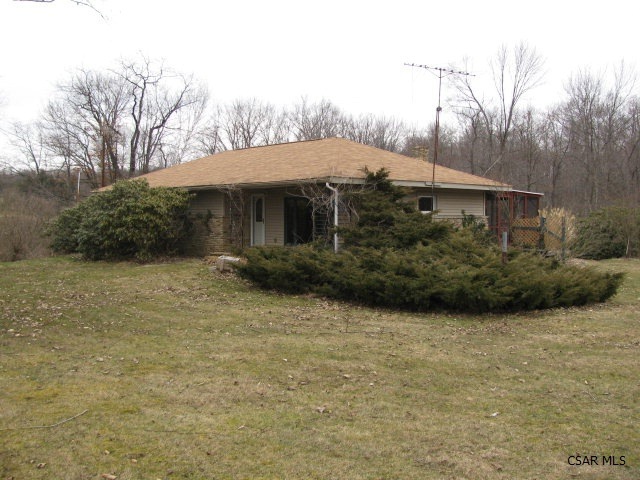148 Commonwealth Rd Boswell, PA 15531
Estimated Value: $156,000 - $186,000
3
Beds
1
Bath
1,484
Sq Ft
$114/Sq Ft
Est. Value
Highlights
- Barn
- Ranch Style House
- Covered patio or porch
- 3.02 Acre Lot
- Wood Flooring
- Eat-In Kitchen
About This Home
As of July 2012Nice 3 bedroom brick ranch on 3 acres. House features hardwood floors throughout, newer roof, siding, windows and furnace, full basement, 1-car garage detached, 1 car integral garage, great location, 3-seasons screened in porch.
Home Details
Home Type
- Single Family
Est. Annual Taxes
- $1,440
Year Built
- Built in 1970
Lot Details
- 3.02 Acre Lot
- Irregular Lot
Parking
- 1 Car Garage
- Garage Door Opener
- Driveway
- Open Parking
Home Design
- Ranch Style House
- Brick Exterior Construction
- Shingle Roof
Interior Spaces
- 1,484 Sq Ft Home
- Double Pane Windows
- Sliding Doors
- Basement Fills Entire Space Under The House
- Eat-In Kitchen
- Laundry on main level
Flooring
- Wood
- Vinyl
Bedrooms and Bathrooms
- 3 Bedrooms
- Walk-In Closet
- Bathroom on Main Level
- 1 Full Bathroom
Outdoor Features
- Covered patio or porch
- Shed
Farming
- Barn
Utilities
- No Cooling
- Baseboard Heating
- Septic Tank
Ownership History
Date
Name
Owned For
Owner Type
Purchase Details
Closed on
Aug 1, 2023
Sold by
Fiscus Ruth
Bought by
Eutin Brock J and Eutin Amanda L
Current Estimated Value
Home Financials for this Owner
Home Financials are based on the most recent Mortgage that was taken out on this home.
Original Mortgage
$120,000
Outstanding Balance
$117,678
Interest Rate
6.69%
Mortgage Type
New Conventional
Estimated Equity
$54,142
Purchase Details
Listed on
Mar 3, 2012
Closed on
Jul 19, 2012
Sold by
Shaffer Sherry and Brown Virginia
Bought by
Maurer Richard E
List Price
$124,900
Sold Price
$124,900
Home Financials for this Owner
Home Financials are based on the most recent Mortgage that was taken out on this home.
Avg. Annual Appreciation
2.47%
Create a Home Valuation Report for This Property
The Home Valuation Report is an in-depth analysis detailing your home's value as well as a comparison with similar homes in the area
Home Values in the Area
Average Home Value in this Area
Purchase History
| Date | Buyer | Sale Price | Title Company |
|---|---|---|---|
| Eutin Brock J | $150,000 | None Listed On Document | |
| Maurer Richard E | $124,900 | None Available |
Source: Public Records
Mortgage History
| Date | Status | Borrower | Loan Amount |
|---|---|---|---|
| Open | Eutin Brock J | $15,000 | |
| Open | Eutin Brock J | $120,000 |
Source: Public Records
Property History
| Date | Event | Price | Change | Sq Ft Price |
|---|---|---|---|---|
| 07/19/2012 07/19/12 | Sold | $124,900 | 0.0% | $84 / Sq Ft |
| 05/17/2012 05/17/12 | Pending | -- | -- | -- |
| 03/06/2012 03/06/12 | For Sale | $124,900 | -- | $84 / Sq Ft |
Source: Cambria Somerset Association of REALTORS®
Tax History Compared to Growth
Tax History
| Year | Tax Paid | Tax Assessment Tax Assessment Total Assessment is a certain percentage of the fair market value that is determined by local assessors to be the total taxable value of land and additions on the property. | Land | Improvement |
|---|---|---|---|---|
| 2025 | $1,742 | $30,830 | $0 | $0 |
| 2024 | $1,742 | $30,830 | $0 | $0 |
| 2023 | $1,656 | $30,830 | $0 | $0 |
| 2022 | $1,605 | $30,830 | $0 | $0 |
| 2021 | $1,597 | $30,830 | $0 | $0 |
| 2020 | $1,597 | $30,830 | $0 | $0 |
| 2019 | $1,581 | $30,830 | $0 | $0 |
| 2018 | $1,546 | $30,830 | $6,640 | $24,190 |
| 2017 | $1,546 | $30,830 | $6,640 | $24,190 |
| 2016 | -- | $30,830 | $6,640 | $24,190 |
| 2015 | -- | $30,825 | $6,635 | $24,190 |
| 2014 | -- | $30,825 | $6,635 | $24,190 |
Source: Public Records
Map
Source: Cambria Somerset Association of REALTORS®
MLS Number: 96004686
APN: 210024910
Nearby Homes
- 316 Susquehanna St
- 128 Cessna Hill Rd
- 139 Cessna Hill Rd
- 613 Center St
- 213 Ohio St
- 143 Woodsbrook Dr
- 136 Laurel View Dr
- 161 Middle St
- 144 White Star Way
- 133 Jerome Ave
- 127 Church St
- 114 Cloud St
- 1614 W Pitt St
- 110 Coal Ave
- Lots 81, 82, 83, 84 Innsbruck Trail
- Lots 74, 75, 76, 77 Innsbruck
- Lots 50, 51, 68, 69 Innsbruck
- 170 Coal Ave
- 287 School Ave
- 1453 W Pitt St
- 2174 Commonwealth Rd
- 174 Commonwealth Rd
- 3018 Penn Ave
- 3054 Penn Ave
- 3097 Penn Ave
- 714 Keyser Rd
- 3113 Penn Ave
- 242 Commonwealth Rd
- 2984 Penn Ave
- 247 Commonwealth Rd
- 3112 Penn Ave
- 695 Keyser Rd
- 3125 Penn Ave
- 113 Pilltown Rd
- 117 Pilltown Rd
- 2955 Penn Ave
- 2316 Woodstown Hwy
- 2954 Penn Ave
- 2934 Penn Ave
- 257 Commonwealth Rd
