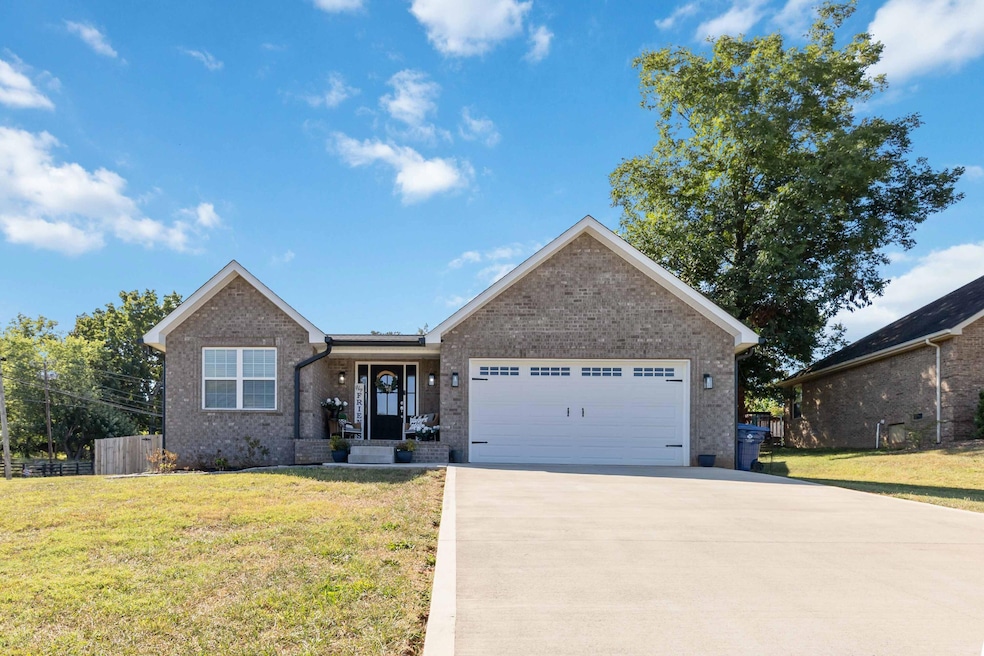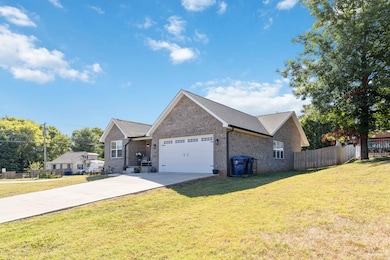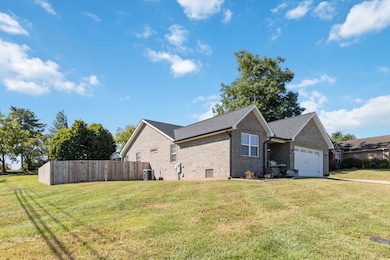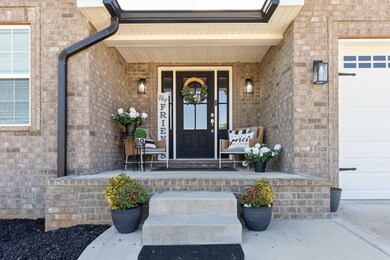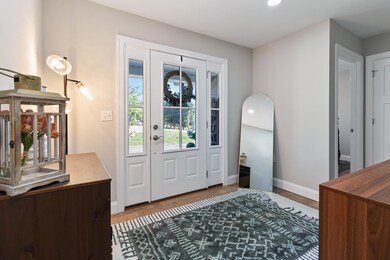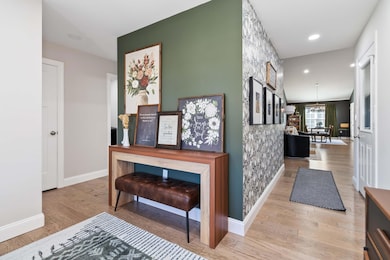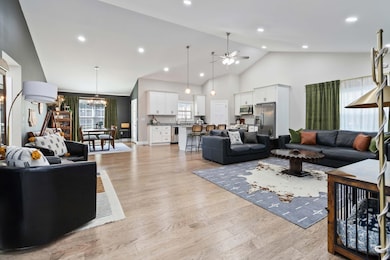148 Connors Way Somerset, KY 42503
Estimated payment $2,062/month
Highlights
- Ranch Style House
- Neighborhood Views
- Porch
- Wood Flooring
- Walk-In Pantry
- 2 Car Attached Garage
About This Home
CHARMING Like-New Home. Built in 2022, this beautifully maintained 3 bedroom, 2 bath home offers modern style with thoughtful updates. The spacious master suite features a large tiled shower, a relaxing soaker tub, and a walk-in closet located conveniently in the master bath. An open-concept design connects the living room, kitchen & Dining area-perfect for entertaining. The kitchen boasts a large island and walk-in pantry, while the living room offers a cozy fireplace and painted accent walls that extend into the dining space.. Additional highlights include a two-car garage, a covered front porch, and a covered back patio overlooking a fully fenced backyard with a brand-new wood privacy fence. Located in a newer neighborhood just minutes from shopping, dining & schools.
Home Details
Home Type
- Single Family
Year Built
- Built in 2022
Lot Details
- 0.34 Acre Lot
- Privacy Fence
- Wood Fence
- Wire Fence
Parking
- 2 Car Attached Garage
- Front Facing Garage
- Driveway
Home Design
- Ranch Style House
- Brick Veneer
- Block Foundation
- Composition Roof
Interior Spaces
- 1,875 Sq Ft Home
- Electric Fireplace
- Insulated Windows
- Blinds
- Window Screens
- Insulated Doors
- Entrance Foyer
- Living Room with Fireplace
- Neighborhood Views
- Crawl Space
- Attic Access Panel
- Washer and Electric Dryer Hookup
Kitchen
- Walk-In Pantry
- Oven or Range
- Dishwasher
Flooring
- Wood
- Tile
Bedrooms and Bathrooms
- 3 Bedrooms
- 2 Full Bathrooms
Outdoor Features
- Patio
- Porch
Schools
- Pulaski Co Elementary School
- Northern Pulaski Middle School
- Pulaski Co High School
Utilities
- Cooling Available
- Air Source Heat Pump
- Electric Water Heater
- Septic Tank
Community Details
- The Pines Subdivision
Listing and Financial Details
- Assessor Parcel Number 060-4-2-37.1
Map
Home Values in the Area
Average Home Value in this Area
Property History
| Date | Event | Price | List to Sale | Price per Sq Ft | Prior Sale |
|---|---|---|---|---|---|
| 08/28/2025 08/28/25 | For Sale | $328,900 | +12.6% | $175 / Sq Ft | |
| 06/28/2024 06/28/24 | Sold | $292,000 | -5.8% | $168 / Sq Ft | View Prior Sale |
| 06/10/2024 06/10/24 | Pending | -- | -- | -- | |
| 04/06/2024 04/06/24 | Price Changed | $309,900 | -3.1% | $178 / Sq Ft | |
| 02/15/2024 02/15/24 | For Sale | $319,900 | +12.3% | $184 / Sq Ft | |
| 11/28/2022 11/28/22 | Sold | $284,900 | 0.0% | $164 / Sq Ft | View Prior Sale |
| 10/19/2022 10/19/22 | Pending | -- | -- | -- | |
| 10/14/2022 10/14/22 | Price Changed | $284,900 | -3.4% | $164 / Sq Ft | |
| 10/01/2022 10/01/22 | For Sale | $294,900 | -- | $169 / Sq Ft |
Source: ImagineMLS (Bluegrass REALTORS®)
MLS Number: 25019138
- 1905 Avalon Dr
- 1910 Lancelot Dr
- 102 Ol Stable Ln
- 278 Overview Dr
- 65 W Saddlebrook Dr
- 27 Margaret Rose Ln
- 253 W Saddlebrook Dr
- 2011 Merlin Ave
- 5, 6A & 6B Melrose Dr
- 201 Clear Lake Dr
- 50 Muirfield Dr
- 158 & 172 Muirfield Dr
- 731 Splendor View Dr
- 2860 N Highway 1247
- 566 Oak Leaf Ln
- 1554 Kentucky 2227
- 415 Splendor View Dr
- 370 Splendor View Dr
- 161 Summer Breeze Dr
- 324 Little Creek Rd
- 63 Melrose Dr
- 98 Melrose Dr Unit A
- 1611 Kentucky 1247 Unit B
- 1611 Kentucky 1247 Unit A
- 1613 Kentucky 1247 Unit B
- 50 Faith Ct
- 200 Cory Ln Unit 8
- 703 E Mount Vernon St Unit B
- 703 E Mount Vernon St Unit A
- 108 Pettus Point
- 321 Randolph St
- 207 Beecher St
- 3507 Lakeside Ct
- 100 N Brookhaven Dr
- 2049 Monticello Rd
- B2 Nasim Way Unit 10
- 386 Parkers Mill Way
- 51 Lee's Ford Dock Rd Unit 203
- 1115 Trails End
- 1995 Highway 90 Unit B
