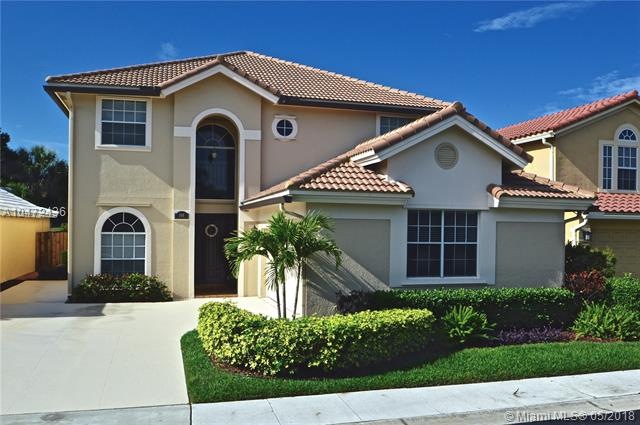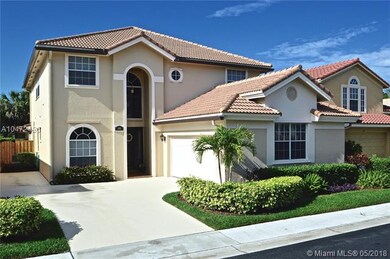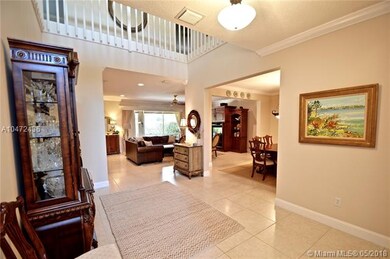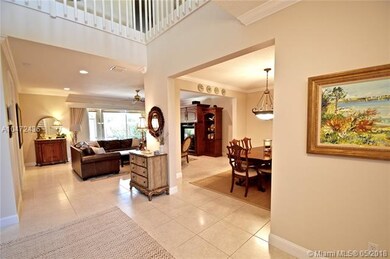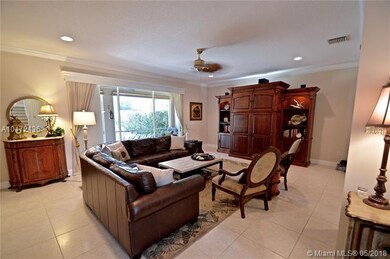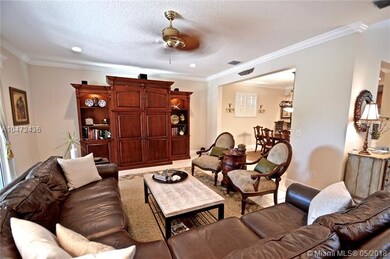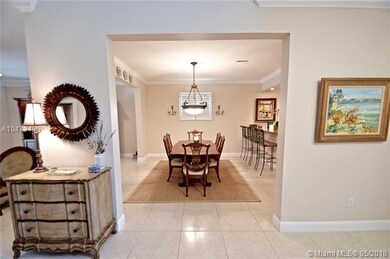
148 Cypress Cove Jupiter, FL 33458
Maplewood NeighborhoodHighlights
- Newly Remodeled
- Deck
- Wood Flooring
- Independence Middle School Rated A-
- Vaulted Ceiling
- Main Floor Primary Bedroom
About This Home
As of November 2021Meticulously maintained family-friendly home situated in the heart of Jupiter within the gated-community of Stonebriar. No detail has been overlooked and pictures just can't say enough. New roof in 2016, 1 of 2 AC units new in 2015, both interior and exterior painted in 2016 along with new gutter system. This home features: 5 bedrooms and 4 1/2 baths, a ground level Master Suite and an open floor plan that makes everyday family living or entertaining a joy. Birch cabinets, Stainless Steel appliances and an extensive use of granite highlight a spacious kitchen. Second floor living accommodations boast 3 ensuite bedrooms, a 18 x13 loft that can be used as a work/study/play area plus a laundry facility. The backyard is virtually maintenance free and it's large enough for a private pool.
Last Agent to Sell the Property
Marquis Properties of the Palm License #0668885 Listed on: 05/21/2018
Last Buyer's Agent
Sarah Christoph
MMLS Assoc.-Inactive Member License #3334015
Home Details
Home Type
- Single Family
Est. Annual Taxes
- $4,449
Year Built
- Built in 1991 | Newly Remodeled
Lot Details
- 5,750 Sq Ft Lot
- North Facing Home
- Fenced
- Property is zoned R2 (city
HOA Fees
- $167 Monthly HOA Fees
Parking
- 2 Car Attached Garage
- Automatic Garage Door Opener
- Driveway
- Open Parking
Home Design
- Tile Roof
- Concrete Block And Stucco Construction
Interior Spaces
- 3,450 Sq Ft Home
- 2-Story Property
- Central Vacuum
- Partially Furnished
- Vaulted Ceiling
- Ceiling Fan
- Plantation Shutters
- Single Hung Metal Windows
- Vertical Blinds
- Sliding Windows
- Family or Dining Combination
- Den
- Garden Views
- Pull Down Stairs to Attic
Kitchen
- Built-In Oven
- Electric Range
- Microwave
- Dishwasher
- Snack Bar or Counter
- Disposal
Flooring
- Wood
- Carpet
- Tile
Bedrooms and Bathrooms
- 5 Bedrooms
- Primary Bedroom on Main
- Closet Cabinetry
- Walk-In Closet
- Dual Sinks
- Separate Shower in Primary Bathroom
Laundry
- Dryer
- Washer
- Laundry Tub
Home Security
- Security System Owned
- Complete Panel Shutters or Awnings
- Fire and Smoke Detector
Outdoor Features
- Outdoor Shower
- Deck
- Patio
Schools
- Jerry Thomas Elementary School
- Jupiter Middle School
- Jupiter High School
Utilities
- Zoned Heating and Cooling
- Electric Water Heater
Listing and Financial Details
- Assessor Parcel Number 30424111180000400
Community Details
Overview
- Stonebriar At Maplewood,Maplewood Subdivision
- The community has rules related to building or community restrictions, no recreational vehicles or boats, no trucks or trailers
Recreation
- Community Pool
Ownership History
Purchase Details
Home Financials for this Owner
Home Financials are based on the most recent Mortgage that was taken out on this home.Purchase Details
Home Financials for this Owner
Home Financials are based on the most recent Mortgage that was taken out on this home.Purchase Details
Home Financials for this Owner
Home Financials are based on the most recent Mortgage that was taken out on this home.Purchase Details
Home Financials for this Owner
Home Financials are based on the most recent Mortgage that was taken out on this home.Purchase Details
Home Financials for this Owner
Home Financials are based on the most recent Mortgage that was taken out on this home.Similar Homes in Jupiter, FL
Home Values in the Area
Average Home Value in this Area
Purchase History
| Date | Type | Sale Price | Title Company |
|---|---|---|---|
| Warranty Deed | $885,000 | Benchmark Title & Escrow | |
| Warranty Deed | $560,000 | None Available | |
| Interfamily Deed Transfer | -- | None Available | |
| Warranty Deed | $253,000 | -- | |
| Warranty Deed | $197,500 | -- |
Mortgage History
| Date | Status | Loan Amount | Loan Type |
|---|---|---|---|
| Closed | $0 | New Conventional | |
| Previous Owner | $448,000 | New Conventional | |
| Previous Owner | $376,304 | New Conventional | |
| Previous Owner | $241,825 | New Conventional | |
| Previous Owner | $249,675 | New Conventional | |
| Previous Owner | $263,350 | New Conventional | |
| Previous Owner | $256,500 | Unknown | |
| Previous Owner | $120,000 | No Value Available | |
| Previous Owner | $177,700 | No Value Available |
Property History
| Date | Event | Price | Change | Sq Ft Price |
|---|---|---|---|---|
| 08/26/2025 08/26/25 | Price Changed | $949,000 | 0.0% | $275 / Sq Ft |
| 07/28/2025 07/28/25 | For Rent | $7,500 | 0.0% | -- |
| 07/26/2025 07/26/25 | Price Changed | $999,000 | -4.9% | $290 / Sq Ft |
| 07/03/2025 07/03/25 | Price Changed | $1,050,000 | -4.5% | $305 / Sq Ft |
| 06/17/2025 06/17/25 | Price Changed | $1,099,000 | -2.3% | $319 / Sq Ft |
| 06/06/2025 06/06/25 | Price Changed | $1,125,000 | -2.2% | $326 / Sq Ft |
| 05/16/2025 05/16/25 | For Sale | $1,150,000 | 0.0% | $334 / Sq Ft |
| 05/16/2022 05/16/22 | Rented | $7,200 | 0.0% | -- |
| 04/03/2022 04/03/22 | Under Contract | -- | -- | -- |
| 03/23/2022 03/23/22 | For Rent | $7,200 | 0.0% | -- |
| 11/30/2021 11/30/21 | Sold | $885,000 | 0.0% | $257 / Sq Ft |
| 10/31/2021 10/31/21 | Pending | -- | -- | -- |
| 10/01/2021 10/01/21 | For Sale | $885,000 | +58.0% | $257 / Sq Ft |
| 11/05/2018 11/05/18 | Sold | $560,000 | -2.8% | $162 / Sq Ft |
| 09/19/2018 09/19/18 | Pending | -- | -- | -- |
| 08/09/2018 08/09/18 | Price Changed | $575,900 | -2.0% | $167 / Sq Ft |
| 07/17/2018 07/17/18 | Price Changed | $587,500 | -2.1% | $170 / Sq Ft |
| 05/21/2018 05/21/18 | For Sale | $599,990 | -- | $174 / Sq Ft |
Tax History Compared to Growth
Tax History
| Year | Tax Paid | Tax Assessment Tax Assessment Total Assessment is a certain percentage of the fair market value that is determined by local assessors to be the total taxable value of land and additions on the property. | Land | Improvement |
|---|---|---|---|---|
| 2024 | $12,267 | $709,601 | -- | -- |
| 2023 | $12,322 | $676,696 | $0 | $0 |
| 2022 | $11,224 | $615,178 | $0 | $0 |
| 2021 | $7,680 | $447,844 | $153,000 | $294,844 |
| 2020 | $8,469 | $443,146 | $170,000 | $273,146 |
| 2019 | $9,310 | $481,648 | $0 | $481,648 |
| 2018 | $4,462 | $273,679 | $0 | $0 |
| 2017 | $4,449 | $268,050 | $0 | $0 |
| 2016 | $2,230 | $262,537 | $0 | $0 |
| 2015 | $4,567 | $260,712 | $0 | $0 |
| 2014 | $4,629 | $258,643 | $0 | $0 |
Agents Affiliated with this Home
-
Sarah Chapman

Seller's Agent in 2025
Sarah Chapman
Illustrated Properties/Hobe So
(561) 758-4389
11 Total Sales
-
Phyllis Choy

Seller's Agent in 2022
Phyllis Choy
Water Pointe Realty Group
(561) 358-5508
4 in this area
31 Total Sales
-
Jessica DiViccaro

Seller's Agent in 2021
Jessica DiViccaro
Icon Realty Advisors LLC
(561) 232-9093
1 in this area
23 Total Sales
-
Stephen Mikolas
S
Buyer's Agent in 2021
Stephen Mikolas
NV Realty Group, LLC
(561) 427-8458
1 in this area
3 Total Sales
-
David Roschman

Seller's Agent in 2018
David Roschman
Marquis Properties of the Palm
(561) 301-7163
5 Total Sales
-
S
Buyer's Agent in 2018
Sarah Christoph
MMLS Assoc.-Inactive Member
Map
Source: MIAMI REALTORS® MLS
MLS Number: A10472436
APN: 30-42-41-11-18-000-0400
- 159 Saint Michaels Ct
- 151 St Michaels Ct
- 126 Wandering Trail
- 149 Wandering Trail
- 188 Wandering Trail
- 176 Bent Arrow Dr
- 123 Stillwater Cir
- 118 Sherwood Cir Unit 8D
- 122 Sherwood Cir Unit 10B
- 116 Sherwood Cir Unit 7A
- 112 Sherwood Cir Unit 5D
- 233 Brier Cir
- 220 Blackbird Ln
- 109 S Hampton Dr
- 252 Brier Cir Unit 123
- 2584 E Community Dr
- 101 Saint Pierre Way
- 2632 E Community Dr
- 124 S Hampton Dr
- 575 Scrubjay Ln
