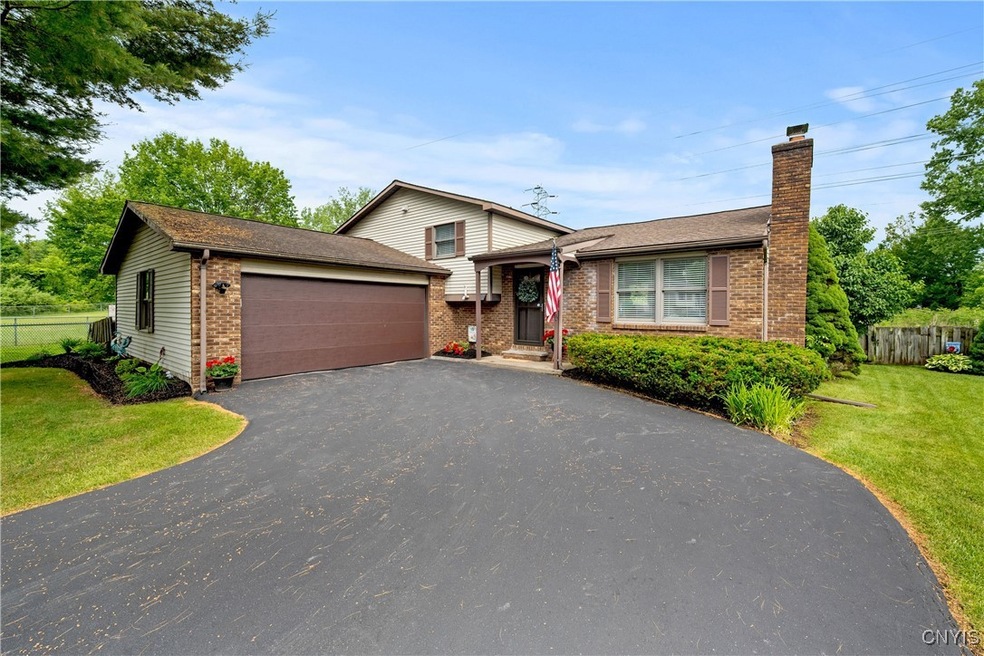
$264,900
- 3 Beds
- 1.5 Baths
- 1,192 Sq Ft
- 3901 Falcon Ct
- Liverpool, NY
Welcome to 3901 Falcon Ct located in Liverpool, NY. This beautifully updated 3-bedroom, 1.5-bathroom home blends comfort, charm, and modern updates throughout. The updated kitchen is a showstopper—featuring soft-close cabinets, butcher block countertops, modern backsplash, and a stunning farmhouse sink with a sleek new faucet. Enjoy the convenience of stainless steel appliances, including
Connor Schwartz The O'Hara Group






