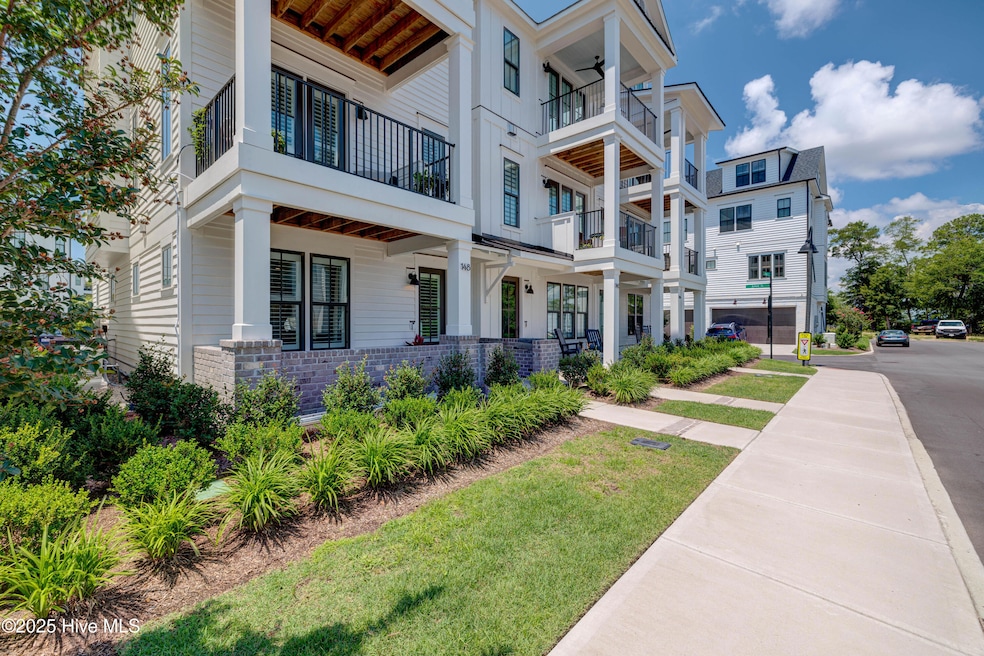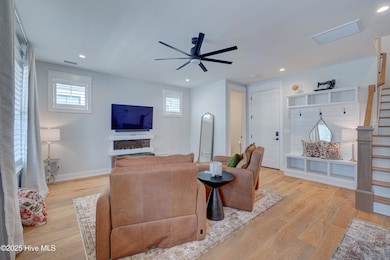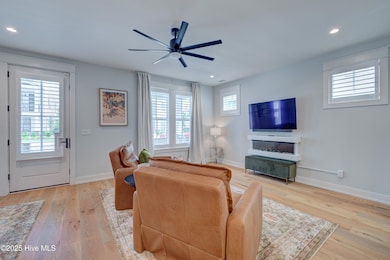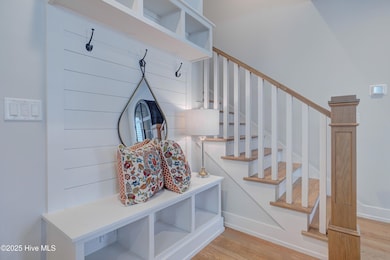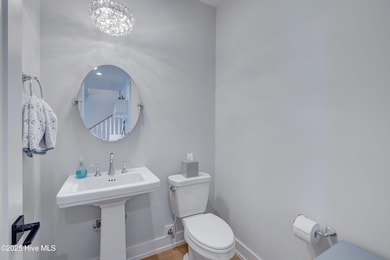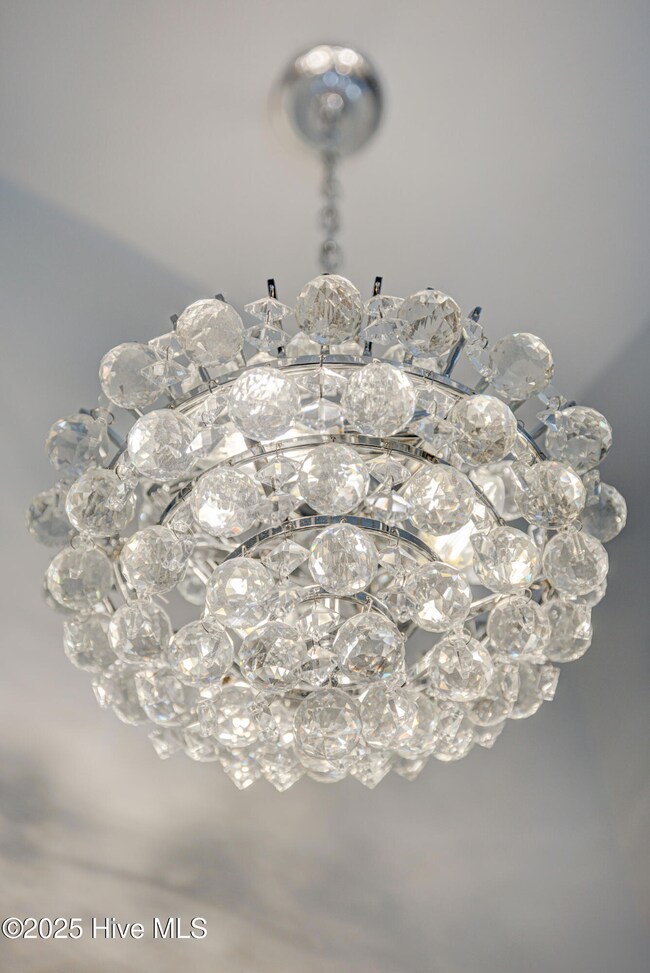148 Dugger Ln Wilmington, NC 28412
Riverlights NeighborhoodEstimated payment $5,628/month
Highlights
- Water Views
- Clubhouse
- 2 Fireplaces
- Myrtle Grove Middle School Rated 9+
- Wood Flooring
- End Unit
About This Home
148 Dugger Lane is more than just a home; it's a lifestyle. Located in Riverlights Marina Village within Riverlights Community. Don't miss the opportunity to make this exquisite townhouse your own. With 3 bedrooms, 3 full bathrooms, and 2 half bathrooms, this home is designed to meet all your needs. With 2 additional rooms, one on main level and the other on the 4th level, are currently used as multipurpose rooms. A reading area, an office or sitting area. The ground level has a sitting area that boasts an electric wall mounted fireplace. This 4 story end unit, offers added privacy and an abundance of natural light, creating a warm and inviting atmosphere throughout. The home is designed with the highest quality features. Attention to detail is an understatement. Plantation shutters, motorized blinds in the kitchen that showcases marble countertops and backsplash. The marble carries throughout the unit in the baths. An elevator ensures easy access to all floors. A whole house generator provides added assurance for uninterrupted comfort. Enjoy the convenience of a central vacuum system, phantom screened doors, and revel in the custom storage solutions of California closets in the master and spare bedroom. Cozy up by the gas fireplace or relax on one of 2 balconies that offer broken views of the marsh. Located close to top amenities, this townhome is move in ready.
Townhouse Details
Home Type
- Townhome
Est. Annual Taxes
- $4,537
Year Built
- Built in 2021
Lot Details
- 1,394 Sq Ft Lot
- Lot Dimensions are 25x70
- End Unit
- Irrigation
HOA Fees
- $603 Monthly HOA Fees
Home Design
- Slab Foundation
- Wood Frame Construction
- Architectural Shingle Roof
- Stick Built Home
Interior Spaces
- 2,670 Sq Ft Home
- 4-Story Property
- Bookcases
- Ceiling Fan
- 2 Fireplaces
- Blinds
- Family Room
- Combination Dining and Living Room
- Home Office
- Water Views
- Attic Access Panel
Kitchen
- Dishwasher
- Kitchen Island
- Disposal
Flooring
- Wood
- Carpet
Bedrooms and Bathrooms
- 3 Bedrooms
- Walk-in Shower
Laundry
- Dryer
- Washer
Home Security
- Pest Guard System
- Termite Clearance
Parking
- 2 Car Attached Garage
- Rear-Facing Garage
- Driveway
Accessible Home Design
- Accessible Elevator Installed
Outdoor Features
- Balcony
- Covered Patio or Porch
Schools
- Bellamy Elementary School
- Myrtle Grove Middle School
- New Hanover High School
Utilities
- Heat Pump System
- Power Generator
- Whole House Permanent Generator
- Electric Water Heater
Listing and Financial Details
- Assessor Parcel Number R07000-008-002-000
Community Details
Overview
- Master Insurance
- Riverlights HOA, Phone Number (910) 679-3012
- Riverlights Marina Village Subdivision
- Maintained Community
Amenities
- Clubhouse
Recreation
- Community Pool
Pet Policy
- Pets Allowed
Map
Home Values in the Area
Average Home Value in this Area
Tax History
| Year | Tax Paid | Tax Assessment Tax Assessment Total Assessment is a certain percentage of the fair market value that is determined by local assessors to be the total taxable value of land and additions on the property. | Land | Improvement |
|---|---|---|---|---|
| 2024 | $4,537 | $521,500 | $125,000 | $396,500 |
| 2023 | $4,407 | $521,500 | $125,000 | $396,500 |
| 2022 | $2,395 | $281,800 | $125,000 | $156,800 |
| 2021 | $1,070 | $125,000 | $125,000 | $0 |
Property History
| Date | Event | Price | Change | Sq Ft Price |
|---|---|---|---|---|
| 06/02/2025 06/02/25 | Price Changed | $879,900 | -0.5% | $330 / Sq Ft |
| 04/25/2025 04/25/25 | Price Changed | $884,000 | -1.7% | $331 / Sq Ft |
| 01/08/2025 01/08/25 | For Sale | $899,000 | +24.0% | $337 / Sq Ft |
| 06/28/2022 06/28/22 | Sold | $725,162 | +5.1% | $289 / Sq Ft |
| 01/21/2022 01/21/22 | Pending | -- | -- | -- |
| 08/18/2021 08/18/21 | For Sale | $689,900 | -- | $275 / Sq Ft |
Purchase History
| Date | Type | Sale Price | Title Company |
|---|---|---|---|
| Special Warranty Deed | $365,000 | Chicago Title |
Mortgage History
| Date | Status | Loan Amount | Loan Type |
|---|---|---|---|
| Open | $50,000 | New Conventional | |
| Open | $966,000 | Construction |
Source: Hive MLS
MLS Number: 100482536
APN: R07000-008-002-000
- 160 Dugger Ln
- 3525 Watercraft Ferry Ave
- 19 Hobie Run
- 3605 Watercraft Ferry Ave
- 3524 Laughing Gull Terrace
- 3532 Laughing Gull Terrace
- 521 Lyrebird Ave
- 4104 Passerine Ave
- 3421 Laughing Gull Terrace
- 3303 Oyster Tabby Dr
- 3900 Botsford Ct Unit 102R
- 3802 River Front Place Unit 204
- 213 Fullford Ln Unit 201
- 211 Fullford Ln Unit 201
- 357 Benton Rd
- 3528 Shell Quarry Dr
- 4001 Dauntless Ln
- 4009 Dauntless Ln
- 3308 Laughing Gull Terrace
- 219 Hibiscus Way
- 3529 Watercraft Ferry Ave
- 4027 Watercraft Ferry Ave
- 3763 Spicetree Dr
- 3510 Corder Dr
- 4415 Indigo Slate Way
- 816 Coosaw Place
- 828 Coosaw Place
- 844 Coosaw Place
- 821 Coosaw Place
- 910 Coosaw Place
- 918 Coosaw Place
- 965 Coosaw Place
- 3810 Portofino Ct
- 954 Coosaw Place
- 3215 Midvale Dr
- 3960 Independence Blvd
- 4332 Terrington Dr
- 2440 Salinger Ct
- 4140 Breezewood Dr Unit 204
- 4162 Breezewood Dr
