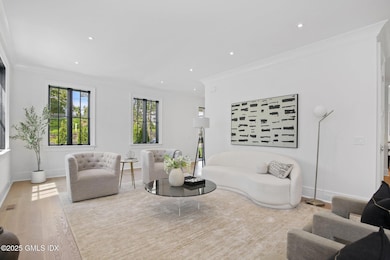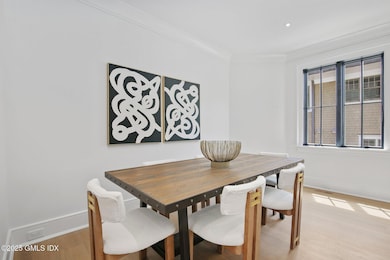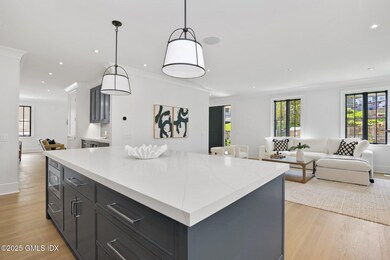148 E Elm St Unit 1&2 Greenwich, CT 06830
Downtown Greenwich NeighborhoodEstimated payment $37,756/month
Total Views
2,233
8
Beds
11
Baths
8,567
Sq Ft
$817
Price per Sq Ft
Highlights
- Colonial Architecture
- Wood Flooring
- High Ceiling
- Julian Curtiss School Rated A
- 1 Fireplace
- No HOA
About This Home
Discover an investment opportunity or the perfect setting for multigenerational living at 148 East Elm St, Unit 1 and 2. These luxurious townhomes, together offering over 8,944 square feet of living space, feature a combined total of 8 bedrooms and 8.3 bathrooms. Each unit is thoughtfully designed with high-end amenities: an elevator, a gourmet kitchen with top-tier appliances, and an expansive open floor plan, an attached garage, and a full basement. Conveniently located in downtown Greenwich, this property marries luxury with unparalleled comfort.
Open House Schedule
-
Sunday, November 02, 202512:00 to 2:00 pm11/2/2025 12:00:00 PM +00:0011/2/2025 2:00:00 PM +00:00**New Landscape Enhancements**Discover an investment opportunity or the perfect setting for multigenerational living at 148 East Elm St, Unit 1 and 2. These luxurious townhomes, together offering over 8,944 square feet of living space.Add to Calendar
Property Details
Home Type
- Condominium
Est. Annual Taxes
- $13,398
Year Built
- Built in 2024
Parking
- 4 Car Garage
- Electric Vehicle Home Charger
- Automatic Garage Door Opener
- Garage Door Opener
Home Design
- Colonial Architecture
- Asphalt Roof
- Clapboard
Interior Spaces
- 8,567 Sq Ft Home
- Wet Bar
- High Ceiling
- 1 Fireplace
- Combination Dining and Living Room
- Play Room
- Home Gym
- Kitchen Island
- Wood Flooring
- Finished Basement
- Walk-Out Basement
Bedrooms and Bathrooms
- 8 Bedrooms
- En-Suite Primary Bedroom
- Walk-In Closet
- Separate Shower
Laundry
- Laundry Room
- Stacked Washer and Dryer
Home Security
Utilities
- Forced Air Heating and Cooling System
- Heating System Uses Gas
- Heating System Uses Natural Gas
- Gas Available
- Gas Water Heater
Additional Features
- Balcony
- Sprinkler System
Listing and Financial Details
- Assessor Parcel Number 057 01 1447/S
Community Details
Overview
- No Home Owners Association
- Association fees include trash, snow removal, grounds care
Security
- Fire and Smoke Detector
Map
Create a Home Valuation Report for This Property
The Home Valuation Report is an in-depth analysis detailing your home's value as well as a comparison with similar homes in the area
Home Values in the Area
Average Home Value in this Area
Property History
| Date | Event | Price | List to Sale | Price per Sq Ft |
|---|---|---|---|---|
| 10/20/2025 10/20/25 | For Sale | $7,000,000 | -- | $817 / Sq Ft |
Source: Greenwich Association of REALTORS®
Source: Greenwich Association of REALTORS®
MLS Number: 123845
Nearby Homes
- 148 E Elm St Unit 1
- 148 E Elm St Unit 2
- 151 E Elm St
- 3 Anderson Rd
- 212 Davis Ave
- 98 Lewis St
- 48 Lexington Ave
- 55 Locust St Unit B
- 92 Orchard Dr
- 57 Locust St Unit B
- 57 Locust St Unit A
- 75 Mason St
- 59 Locust St Unit A
- 59 Locust St Unit B
- 65 Putnam Park Unit 65
- 84 Putnam Park Unit 84
- 84 Putnam Park
- 105 Woodside Dr
- 141 Woodside Dr
- 157 E Elm St Unit B
- 174 Davis Ave Unit 3A
- 112 E Elm St Unit 2
- 112 E Elm St Unit 1
- 25 Le Grande Ave Unit B
- 52 Locust St
- 282 Bruce Park Ave Unit 2
- 116 Greenwich Ave Unit 4
- 41 Ridge St Unit 1
- 44 Greenwich Ave Unit 3-1
- 25 W Elm St Unit 32
- 351 Greenwich Ave
- 40 W Elm St Unit 5C
- 39 Mallard Dr
- 4 Lafayette Ct Unit 1C
- 9 Lafayette Ct Unit 1A
- 20 Church St Unit B23
- 8 Grigg St Unit 4
- 1 Home Place Unit B
- 1 Home Place Unit A







