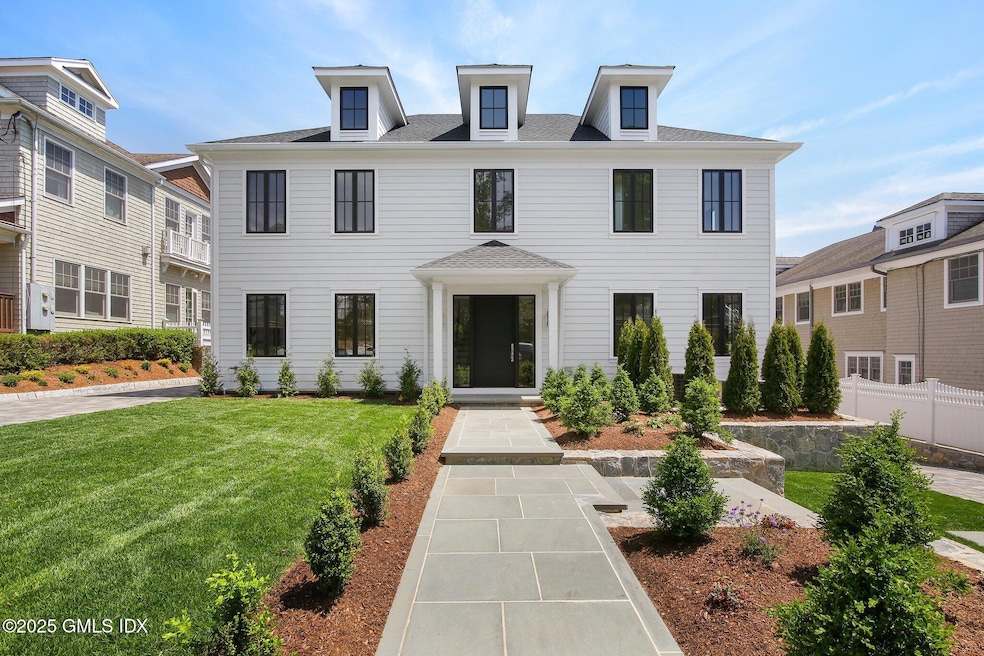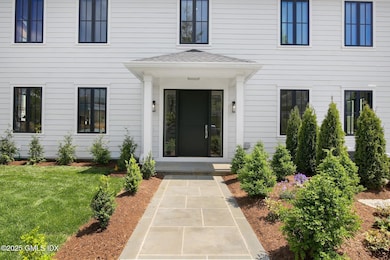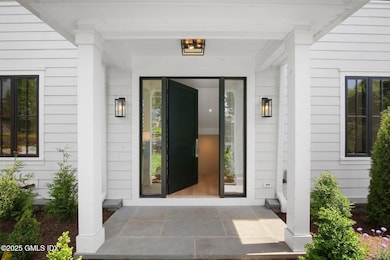148 E Elm St Unit 1 Greenwich, CT 06830
Downtown Greenwich NeighborhoodEstimated payment $21,127/month
Highlights
- Gourmet Kitchen
- Wood Flooring
- High Ceiling
- Julian Curtiss School Rated A
- 1 Fireplace
- Home Gym
About This Home
Welcome to 148 E Elm Street, Unit 1- Another amazing property by R&R Homes where high-end luxury meets modern comfort in this exceptional townhome. This residence features a spacious layout with 4 bedrooms and 4.2 baths, designed to meet the needs of the most discerning homeowner. The chef's kitchen dazzles with top-of-the-line appliances, custom cabinetry, and a central island perfect for entertaining. Each bedroom is generously sized, with the lower-level suite offering privacy and flexibility for guests or live-in help. The spacious primary bedroom impresses with a stunning en suite bath, and a beautiful walk-in closet. Situated on a convenient street in downtown Greenwich, this home offers more than just living space—it's a lifestyle.
Townhouse Details
Home Type
- Townhome
Est. Annual Taxes
- $18,440
Year Built
- Built in 2025 | Under Construction
Lot Details
- 5,227 Sq Ft Lot
- Sprinkler System
Parking
- 2 Car Attached Garage
- Electric Vehicle Home Charger
- Automatic Garage Door Opener
- Garage Door Opener
Home Design
- Asphalt Roof
- Clapboard
Interior Spaces
- 4,472 Sq Ft Home
- Elevator
- Wet Bar
- High Ceiling
- 1 Fireplace
- Combination Dining and Living Room
- Play Room
- Home Gym
- Wood Flooring
- Finished Basement
Kitchen
- Gourmet Kitchen
- Kitchen Island
Bedrooms and Bathrooms
- 4 Bedrooms
- En-Suite Primary Bedroom
- Walk-In Closet
- Separate Shower
Laundry
- Laundry Room
- Stacked Washer and Dryer
Home Security
Utilities
- Forced Air Heating and Cooling System
- Heating System Uses Gas
- Heating System Uses Natural Gas
- Gas Available
- Gas Water Heater
Listing and Financial Details
- Assessor Parcel Number 01-1447/S
Community Details
Overview
- Property has a Home Owners Association
- Association fees include trash, snow removal, grounds care
Pet Policy
- Pets Allowed
Security
- Fire and Smoke Detector
Map
Home Values in the Area
Average Home Value in this Area
Property History
| Date | Event | Price | Change | Sq Ft Price |
|---|---|---|---|---|
| 09/25/2025 09/25/25 | Price Changed | $3,695,000 | -5.1% | $826 / Sq Ft |
| 09/06/2025 09/06/25 | Price Changed | $3,895,000 | -2.5% | $871 / Sq Ft |
| 07/18/2025 07/18/25 | Price Changed | $3,995,000 | -2.6% | $893 / Sq Ft |
| 06/16/2025 06/16/25 | For Sale | $4,100,000 | 0.0% | $917 / Sq Ft |
| 02/10/2015 02/10/15 | Rented | $4,000 | -29.8% | -- |
| 02/10/2015 02/10/15 | Under Contract | -- | -- | -- |
| 10/17/2014 10/17/14 | For Rent | $5,700 | -- | -- |
Source: Greenwich Association of REALTORS®
MLS Number: 122863
- 157 E Elm St Unit B
- 31 Le Grande Ave Unit 4
- 55 Locust St Unit B
- 52 Locust St
- 282 Bruce Park Ave Unit 2
- 116 Greenwich Ave Unit 4
- 25 W Elm St Unit 44
- 351 Greenwich Ave
- 40 W Elm St Unit 5C
- 20 Church St Unit B23
- 9 Lafayette Ct Unit 1A
- 8 Grigg St Unit 4
- 1 Home Place Unit A
- 52 Sherwood Place Unit 5
- 47 Lafayette Place Unit 4C
- 63 Church St Unit 2L
- 63 Church St Unit 2R
- 63 Church St Unit 1L
- 63 Church St Unit 1R
- 63 Church St Unit 1F







