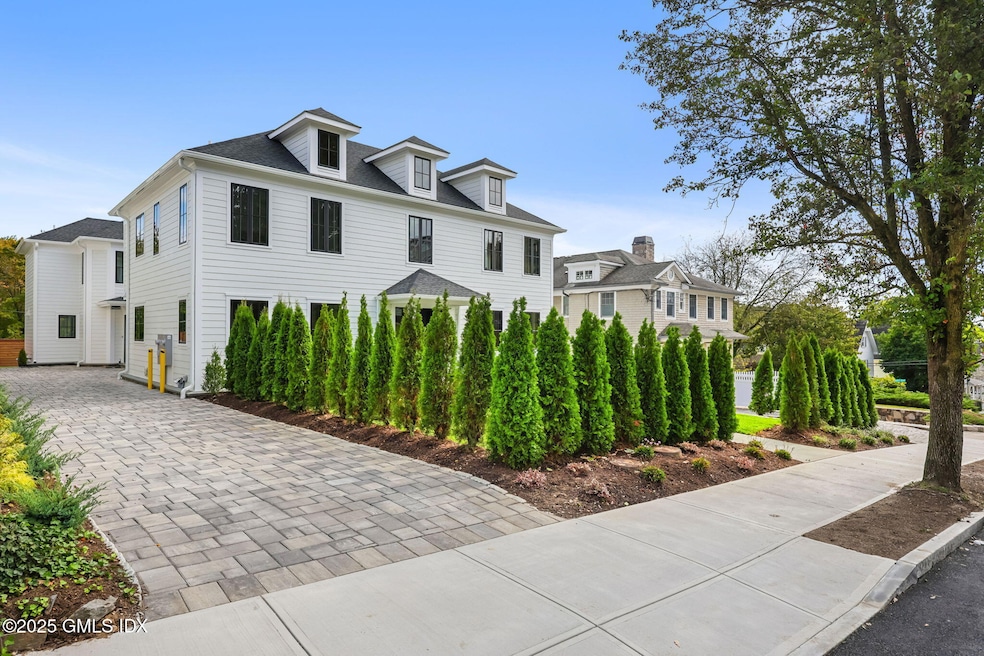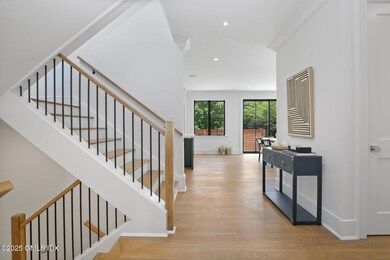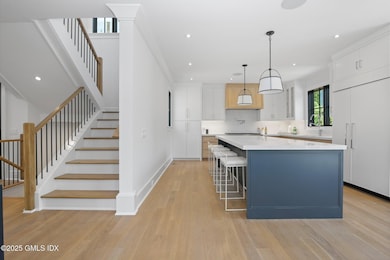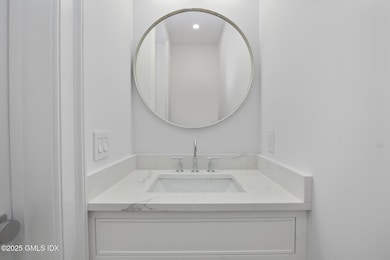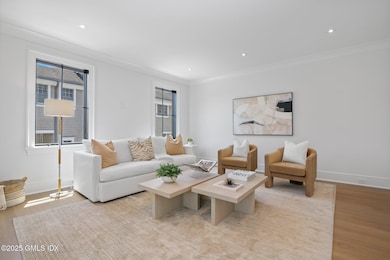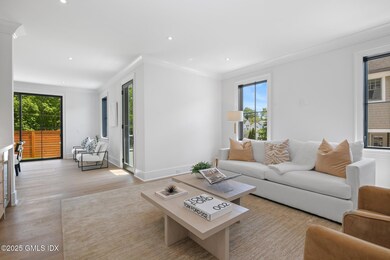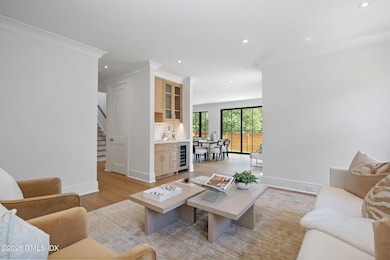148 E Elm St Unit 2 Greenwich, CT 06830
Downtown Greenwich NeighborhoodEstimated payment $20,072/month
Highlights
- Gourmet Kitchen
- Deck
- High Ceiling
- Julian Curtiss School Rated A
- Wood Flooring
- Play Room
About This Home
Introducing 148 E Elm Street, Unit 2- Another amazing property by R&R Homes where luxury blends with modern comfort in this exquisite downtown Greenwich townhome. Designed to cater to the most discerning homeowner, this residence offers a spacious layout with 4 bedrooms and 4.1 baths. The gourmet kitchen is a chef's delight, featuring premium appliances, custom cabinetry, and a central island ideal for entertaining. Each bedroom is generously sized, with the lower-level suite providing privacy and adaptability. The primary bedroom is a true retreat featuring a private balcony, an en suite bath, and a spacious walk-in closet. The highlight of this home is its expansive backyard patio, private yard, and convenient walk-out basement. Experience unparalleled luxury at its finest.
Townhouse Details
Home Type
- Townhome
Est. Annual Taxes
- $13,398
Year Built
- Built in 2024
Lot Details
- 5,227 Sq Ft Lot
- Fenced Yard
- Sprinkler System
Parking
- 2 Car Attached Garage
- Electric Vehicle Home Charger
- Automatic Garage Door Opener
- Garage Door Opener
Home Design
- Asphalt Roof
- Clapboard
Interior Spaces
- 4,095 Sq Ft Home
- Elevator
- Wet Bar
- Rear Stairs
- High Ceiling
- Fireplace
- Combination Kitchen and Dining Room
- Play Room
- Wood Flooring
- Finished Basement
- Walk-Out Basement
Kitchen
- Gourmet Kitchen
- Kitchen Island
Bedrooms and Bathrooms
- 4 Bedrooms
- En-Suite Primary Bedroom
- Walk-In Closet
- Separate Shower
Laundry
- Laundry Room
- Stacked Washer and Dryer
Home Security
Outdoor Features
- Balcony
- Deck
Utilities
- Forced Air Heating and Cooling System
- Heating System Uses Gas
- Heating System Uses Natural Gas
- Gas Available
- Gas Water Heater
Listing and Financial Details
- Assessor Parcel Number 057 01 1447/S
Community Details
Overview
- Property has a Home Owners Association
- Association fees include trash, snow removal, grounds care
Security
- Fire and Smoke Detector
Map
Home Values in the Area
Average Home Value in this Area
Property History
| Date | Event | Price | List to Sale | Price per Sq Ft |
|---|---|---|---|---|
| 10/20/2025 10/20/25 | For Sale | $3,600,000 | -- | $879 / Sq Ft |
Source: Greenwich Association of REALTORS®
MLS Number: 123844
- 148 E Elm St Unit 1
- 151 E Elm St
- 3 Anderson Rd
- 98 Lewis St
- 48 Lexington Ave
- 92 Orchard Dr
- 57 Locust St Unit B
- 57 Locust St Unit A
- 75 Mason St
- 59 Locust St Unit A
- 59 Locust St Unit B
- 141 Putnam Park Unit 141
- 65 Putnam Park Unit 65
- 84 Putnam Park Unit 84
- 84 Putnam Park
- 105 Woodside Dr
- 30 Milbank Ave
- 4 Putnam Hill Rd Unit 2E
- 4 Putnam Hill Rd
- 282 Bruce Park Ave Unit 2
- 157 E Elm St Unit B
- 174 Davis Ave Unit 3A
- 112 E Elm St Unit 2
- 25 Le Grande Ave Unit B
- 55 Locust St Unit B
- 52 Locust St
- 169 Greenwich Ave Unit Front
- 2 E Elm St Unit 35
- 271 Greenwich Ave Unit 2C
- 275 Greenwich Ave Unit 2b
- 282 Bruce Park Ave Unit 2
- 116 Greenwich Ave Unit 4
- 44 Greenwich Ave Unit 3-1
- 40 W Elm St Unit 5C
- 4 Lafayette Ct Unit 1C
- 9 Lafayette Ct Unit 1A
- 409 Greenwich Ave Unit A
- 1 Home Place Unit B
- 1 Home Place Unit A
- 52 Sherwood Place Unit 5
