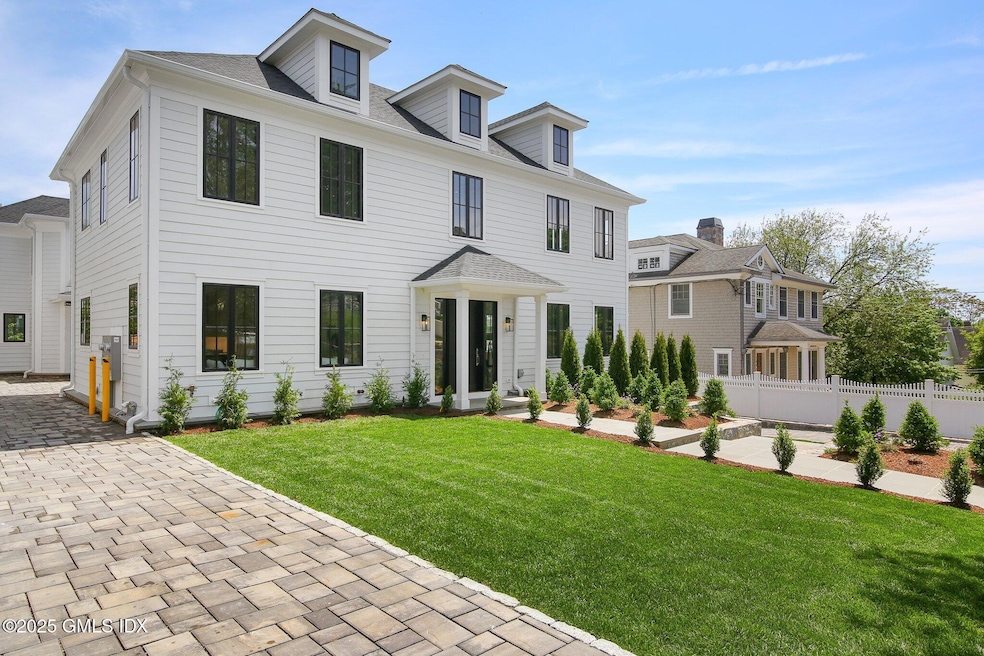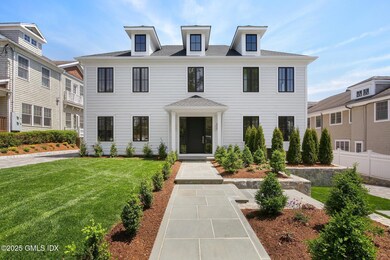148 E Elm St Unit 2 Greenwich, CT 06830
Downtown Greenwich NeighborhoodEstimated payment $21,657/month
Highlights
- Gourmet Kitchen
- Deck
- High Ceiling
- Julian Curtiss School Rated A
- Wood Flooring
- Play Room
About This Home
Introducing 148 E Elm Street, Unit 2- Another amazing property by R&R Homes where luxury blends with modern comfort in this exquisite downtown Greenwich townhome. Designed to cater to the most discerning homeowner, this residence offers a spacious layout with 4 bedrooms and 4.1 baths. The gourmet kitchen is a chef's delight, featuring premium appliances, custom cabinetry, and a central island ideal for entertaining. Each bedroom is generously sized, with the lower-level suite providing privacy and adaptability. The primary bedroom is a true retreat featuring a private balcony, an en suite bath, and a spacious walk-in closet. The highlight of this home is its expansive backyard patio, private yard, and convenient walk-out basement. Experience unparalleled luxury at its finest.
Townhouse Details
Home Type
- Townhome
Est. Annual Taxes
- $18,440
Year Built
- Built in 2025 | Under Construction
Lot Details
- 5,227 Sq Ft Lot
- Fenced Yard
- Sprinkler System
Parking
- 2 Car Attached Garage
- Electric Vehicle Home Charger
- Automatic Garage Door Opener
- Garage Door Opener
Home Design
- Asphalt Roof
- Clapboard
Interior Spaces
- 4,095 Sq Ft Home
- Elevator
- Wet Bar
- Rear Stairs
- High Ceiling
- Fireplace
- Combination Kitchen and Dining Room
- Play Room
- Wood Flooring
- Finished Basement
- Walk-Out Basement
Kitchen
- Gourmet Kitchen
- Kitchen Island
Bedrooms and Bathrooms
- 4 Bedrooms
- En-Suite Primary Bedroom
- Walk-In Closet
- Separate Shower
Laundry
- Laundry Room
- Stacked Washer and Dryer
Home Security
Outdoor Features
- Balcony
- Deck
Utilities
- Forced Air Heating and Cooling System
- Heating System Uses Gas
- Heating System Uses Natural Gas
- Gas Available
- Gas Water Heater
Listing and Financial Details
- Assessor Parcel Number 01-1447/S
Community Details
Overview
- Property has a Home Owners Association
- Association fees include trash, snow removal, grounds care
Pet Policy
- Pets Allowed
Security
- Fire and Smoke Detector
Map
Home Values in the Area
Average Home Value in this Area
Property History
| Date | Event | Price | Change | Sq Ft Price |
|---|---|---|---|---|
| 09/25/2025 09/25/25 | Price Changed | $3,695,000 | -2.6% | $727 / Sq Ft |
| 09/06/2025 09/06/25 | Price Changed | $3,795,000 | -2.6% | $747 / Sq Ft |
| 07/18/2025 07/18/25 | Price Changed | $3,895,000 | -2.5% | $766 / Sq Ft |
| 06/24/2025 06/24/25 | For Sale | $3,995,000 | -- | $786 / Sq Ft |
Source: Greenwich Association of REALTORS®
MLS Number: 122862
- 148 E Elm St Unit 1&2
- 148 E Elm St Unit 1
- 151 E Elm St
- 3 Anderson Rd
- 212 Davis Ave
- 68 Orchard Dr
- 48 Lexington Ave
- 55 Locust St Unit B
- 92 Orchard Dr
- 57 Locust St Unit A
- 57 Locust St Unit B
- 75 Mason St
- 59 Locust St Unit A
- 59 Locust St Unit B
- 114 Putnam Park Unit 114
- 84 Putnam Park
- 105 Woodside Dr
- 141 Woodside Dr
- 157 E Elm St Unit B
- 31 Le Grande Ave Unit 4
- 55 Locust St Unit B
- 52 Locust St
- 282 Bruce Park Ave Unit 2
- 116 Greenwich Ave Unit 4
- 25 W Elm St Unit 44
- 351 Greenwich Ave
- 40 W Elm St Unit 5C
- 20 Church St Unit B23
- 9 Lafayette Ct Unit 1A
- 8 Grigg St Unit 4
- 1 Home Place Unit A
- 52 Sherwood Place Unit 5
- 47 Lafayette Place Unit 4C
- 49 Circle Dr
- 63 Church St Unit 2L
- 63 Church St Unit 2R
- 63 Church St Unit 1L
- 63 Church St Unit 1R







