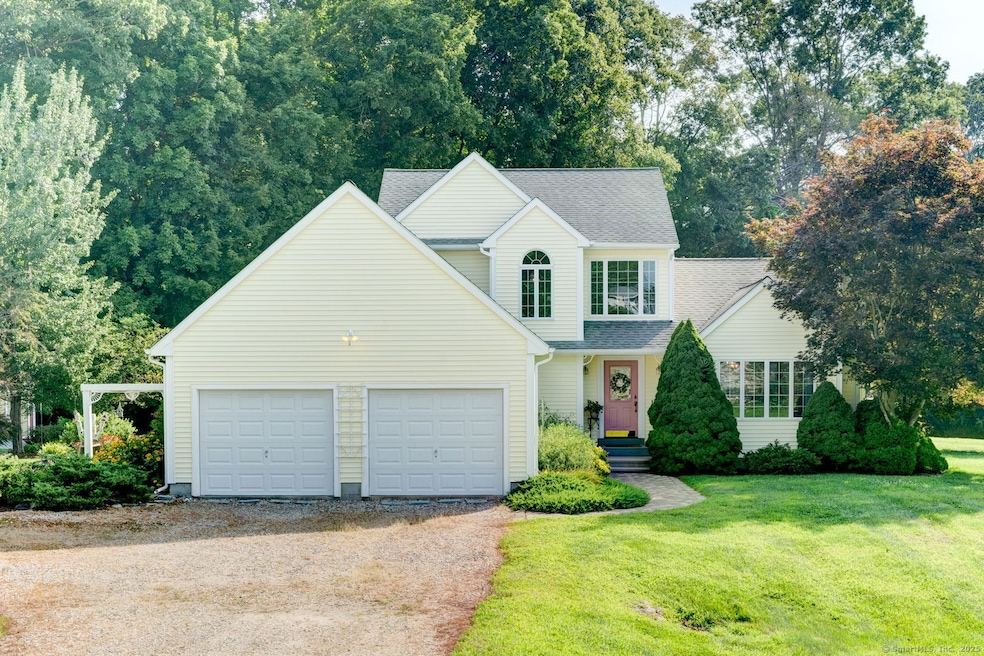
148 E Hebron Turnpike Lebanon, CT 06249
Estimated payment $3,229/month
Highlights
- 2 Acre Lot
- Fruit Trees
- Attic
- Colonial Architecture
- Deck
- 1 Fireplace
About This Home
This beautifully cared-for California Colonial boasts 3 bedrooms and 2.5 baths, offering both style and comfort in a serene setting. Step inside to an inviting open-concept floor plan filled with natural light. Vaulted ceilings and skylights create a bright, airy ambiance that welcomes you home. The spacious first-floor primary suite is a true retreat, featuring a large walk-in closet, a luxurious ensuite bath with a stand-up shower, double vanity, relaxing soaker tub, and spa-like finishes that make it your personal oasis. Upstairs, you'll find two generously sized bedrooms and a full bath-ideal for family, guests, or a home office setup. Outside, enjoy mature, thoughtfully maintained gardens that bloom beautifully from spring through fall. Whether you're sipping coffee on the large deck (redone in 2025) or gathering around the fire pit for s'mores with friends, this backyard is made for making memories and watching stunning sunsets. Additional features include brand new central air (7/2025), a whole-house Generac generator for peace of mind, and an attached garage. Located just minutes from Route 2, you'll enjoy an easy commute to Hartford, Manchester, and Norwich. Explore the charm of Lebanon with its town green, nearby lakes, and scenic trails. Don't miss the opportunity to make this stunning home yours-schedule a showing today!
Home Details
Home Type
- Single Family
Est. Annual Taxes
- $6,224
Year Built
- Built in 2000
Lot Details
- 2 Acre Lot
- Fruit Trees
- Garden
- Property is zoned RA
Home Design
- Colonial Architecture
- Contemporary Architecture
- Concrete Foundation
- Frame Construction
- Asphalt Shingled Roof
- Vinyl Siding
Interior Spaces
- 1,771 Sq Ft Home
- Ceiling Fan
- 1 Fireplace
- Concrete Flooring
- Attic or Crawl Hatchway Insulated
Kitchen
- Electric Cooktop
- Range Hood
- Microwave
- Dishwasher
Bedrooms and Bathrooms
- 3 Bedrooms
Laundry
- Laundry on main level
- Dryer
- Washer
Unfinished Basement
- Basement Fills Entire Space Under The House
- Basement Storage
Parking
- 2 Car Garage
- Parking Deck
- Driveway
Outdoor Features
- Deck
- Patio
- Shed
- Rain Gutters
Utilities
- Central Air
- Hot Water Heating System
- Heating System Uses Oil
- Private Water Source
- Hot Water Circulator
- Oil Water Heater
- Fuel Tank Located in Basement
Listing and Financial Details
- Assessor Parcel Number 2437468
Map
Home Values in the Area
Average Home Value in this Area
Tax History
| Year | Tax Paid | Tax Assessment Tax Assessment Total Assessment is a certain percentage of the fair market value that is determined by local assessors to be the total taxable value of land and additions on the property. | Land | Improvement |
|---|---|---|---|---|
| 2024 | $6,224 | $296,400 | $33,080 | $263,320 |
| 2023 | $5,629 | $194,090 | $38,500 | $155,590 |
| 2022 | $5,532 | $194,090 | $38,500 | $155,590 |
| 2021 | $5,512 | $194,090 | $38,500 | $155,590 |
| 2020 | $5,473 | $194,090 | $38,500 | $155,590 |
| 2019 | $5,706 | $194,090 | $38,500 | $155,590 |
| 2018 | $5,085 | $172,950 | $42,000 | $130,950 |
| 2017 | $4,998 | $172,950 | $42,000 | $130,950 |
| 2016 | $4,998 | $172,950 | $42,000 | $130,950 |
| 2015 | $4,531 | $172,950 | $42,000 | $130,950 |
| 2014 | $4,877 | $172,950 | $42,000 | $130,950 |
Property History
| Date | Event | Price | Change | Sq Ft Price |
|---|---|---|---|---|
| 08/09/2025 08/09/25 | Pending | -- | -- | -- |
| 08/06/2025 08/06/25 | For Sale | $495,000 | -- | $280 / Sq Ft |
Mortgage History
| Date | Status | Loan Amount | Loan Type |
|---|---|---|---|
| Closed | $229,000 | No Value Available |
Similar Homes in Lebanon, CT
Source: SmartMLS
MLS Number: 24116638
APN: LEBA-000265-000000-000031
- 106 Goshen Hill Rd
- 23 Norman Rd
- 1156 Exeter Rd
- 139 W Town St
- 0 Camp Mooween Rd
- 33 Colchester Commons
- 343 Lebanon Ave
- 40 Caverly Mill Rd
- 145 Lakeside Dr
- 5 Colchester Commons
- 48 Harbor Rd
- 330 Chestnut Hill Rd
- 0 Trumbull Hwy Unit 24107184
- 371 Fitchville Rd
- 288 Exeter Rd
- 21 Pam Rd
- 0 Congdon Rd
- 208 Chestnut Hill Rd
- 26 Kramer Rd
- 79 Schalk Rd






