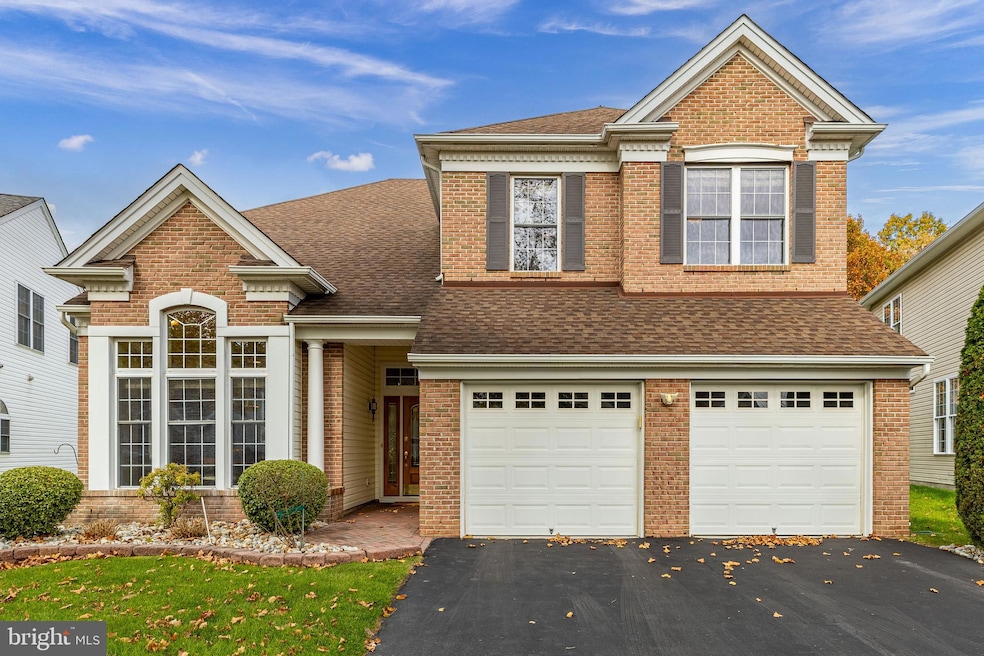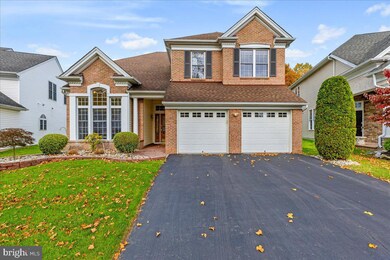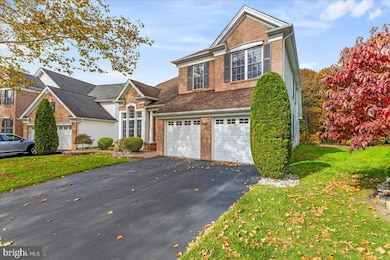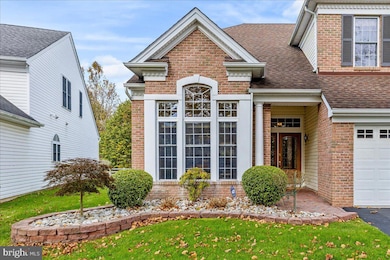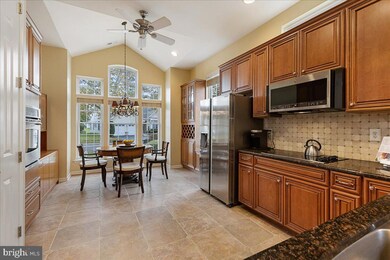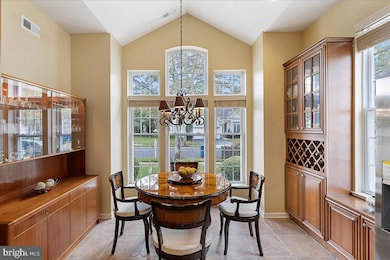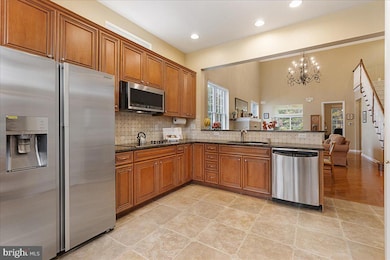148 Einstein Way East Windsor, NJ 08512
Estimated payment $5,128/month
Highlights
- Fitness Center
- Panoramic View
- Curved or Spiral Staircase
- Active Adult
- Gated Community
- Clubhouse
About This Home
Welcome to this beautifully appointed 3-bedroom, 3-bath residence in the highly desirable Riviera Active Adult 55+ Community. Impeccably maintained and thoughtfully upgraded, this home offers a perfect blend of comfort, style, and functionality — all set on a premium lot backing to serene preserved green space for added privacy and tranquility.Step inside to discover soaring ceilings, abundant natural light, and gleaming hardwood floors that flow seamlessly through the main living areas, including the private office and sunroom.The gourmet kitchen is a chef’s dream, featuring stainless steel appliances, dual wall ovens, cooktop, 42" upgraded cabinetry, and stunning granite countertops. A spacious pantry adds extra convenience, while the open layout connects the kitchen to the main living and dining spaces — perfect for entertaining.The inviting Living/Great Room centers around a tiled gas fireplace, creating a warm and welcoming atmosphere for cozy evenings.The primary suite offers a peaceful retreat with a customized walk-in closet and a luxurious en-suite bath complete with a dual-sink vanity, soaking tub, and separate stall shower. The main level also includes: A dedicated office/study with built-in workstation; sunroom with slider access to the extensive paver patio ; second bedroom and full bath; and laundry room with sink, cabinetry, and direct access to the two-car garage with dual openers. Upstairs, you’ll find a third bedroom, third full bath, a versatile loft space-ideal for guests, hobbies, or additional living space, a large finished storage room, and pull down attic access. The hardscape paver patio has natural gas grill hook-up and allows for wonderful BBQ entertaining or just relaxing and enjoying the serene natural surroundings. Recent updates include recessed LED lighting and Newer HVAC. With its premium location, thoughtful upgrades, and resort-style amenities offered by the Riviera community, this home delivers the perfect combination of elegance and easy living.
Listing Agent
(609) 575-6665 betsy.silverman@cbmoves.com Coldwell Banker Residential Brokerage-Princeton Jct Listed on: 11/01/2025

Co-Listing Agent
(609) 947-3762 david.pota@cbmoves.com Coldwell Banker Residential Brokerage-Princeton Jct
Home Details
Home Type
- Single Family
Est. Annual Taxes
- $13,215
Year Built
- Built in 2004
Lot Details
- 6,111 Sq Ft Lot
- Infill Lot
- Property is in excellent condition
- Property is zoned ARH
HOA Fees
- $335 Monthly HOA Fees
Parking
- 2 Car Attached Garage
- 2 Driveway Spaces
- Front Facing Garage
- Garage Door Opener
- On-Street Parking
Property Views
- Panoramic
- Woods
Home Design
- Traditional Architecture
- Brick Exterior Construction
- Slab Foundation
- Shingle Roof
- Asphalt Roof
- Vinyl Siding
Interior Spaces
- 2,716 Sq Ft Home
- Property has 2 Levels
- Curved or Spiral Staircase
- Ceiling Fan
- Recessed Lighting
- Gas Fireplace
- Double Hung Windows
- Great Room
- Dining Room
- Den
- Loft
- Sun or Florida Room
- Storage Room
- Carbon Monoxide Detectors
Kitchen
- Eat-In Kitchen
- Built-In Self-Cleaning Double Oven
- Cooktop
- Built-In Microwave
- Dishwasher
- Stainless Steel Appliances
- Upgraded Countertops
Flooring
- Wood
- Carpet
- Ceramic Tile
Bedrooms and Bathrooms
- En-Suite Bathroom
- Soaking Tub
- Bathtub with Shower
- Walk-in Shower
Laundry
- Laundry Room
- Laundry on main level
- Dryer
- Washer
Outdoor Features
- Patio
Utilities
- Forced Air Heating and Cooling System
- Underground Utilities
- Natural Gas Water Heater
- Phone Available
- Cable TV Available
Listing and Financial Details
- Tax Lot 00013
- Assessor Parcel Number 01-00006 01-00013
Community Details
Overview
- Active Adult
- $2,010 Capital Contribution Fee
- Association fees include common area maintenance, lawn maintenance, management, pool(s), recreation facility, reserve funds, security gate, snow removal, trash
- Active Adult | Residents must be 55 or older
- First Service Residential HOA
- Built by Toll Brothers
- Riviera At E Windsor Subdivision, Stockton Floorplan
- Property Manager
Amenities
- Common Area
- Clubhouse
- Meeting Room
- Party Room
Recreation
- Tennis Courts
- Fitness Center
- Community Indoor Pool
- Jogging Path
- Bike Trail
Security
- Gated Community
Map
Home Values in the Area
Average Home Value in this Area
Tax History
| Year | Tax Paid | Tax Assessment Tax Assessment Total Assessment is a certain percentage of the fair market value that is determined by local assessors to be the total taxable value of land and additions on the property. | Land | Improvement |
|---|---|---|---|---|
| 2025 | $13,215 | $367,500 | $111,100 | $256,400 |
| 2024 | $12,488 | $367,500 | $111,100 | $256,400 |
| 2023 | $12,488 | $367,500 | $111,100 | $256,400 |
| 2022 | $12,153 | $367,500 | $111,100 | $256,400 |
| 2021 | $12,061 | $367,500 | $111,100 | $256,400 |
| 2020 | $12,076 | $367,500 | $111,100 | $256,400 |
| 2019 | $11,962 | $367,500 | $111,100 | $256,400 |
| 2018 | $12,256 | $367,500 | $111,100 | $256,400 |
| 2017 | $12,245 | $367,500 | $111,100 | $256,400 |
| 2016 | $11,617 | $367,500 | $111,100 | $256,400 |
| 2015 | $11,385 | $367,500 | $111,100 | $256,400 |
| 2014 | $11,246 | $367,500 | $111,100 | $256,400 |
Property History
| Date | Event | Price | List to Sale | Price per Sq Ft |
|---|---|---|---|---|
| 11/01/2025 11/01/25 | For Sale | $699,000 | -- | $257 / Sq Ft |
Purchase History
| Date | Type | Sale Price | Title Company |
|---|---|---|---|
| Bargain Sale Deed | $450,000 | Agent For Westcor Land In | |
| Deed | $488,031 | -- |
Source: Bright MLS
MLS Number: NJME2068998
APN: 01-00006-01-00013
- 167 Einstein Way
- 125 Einstein Way
- 9 Copernicus Ct
- 1131 Country Mill Dr
- 25 Aristotle Way
- 1824 Old Stone Mill Dr Unit 24
- 1814 Old Stone Mill Dr
- 1421 Country Mill Dr
- 2312 Old Stone Mill Dr
- 2433 Old Stone Mill Dr
- 2434 Old Stone Mill Dr
- 1622 Country Mill Dr
- 116 G the Orchards
- 116 I the Orchards Unit "I"
- 132 The Orchard Unit L
- 138 the Orchards Unit C
- 121 The Orchard Unit I
- 4 South Dr
- 1 Sterling Ct
- 24 Haymarket Ct
- 174 One Mile Rd E
- 1231 Country Mill Dr
- 1914 Old Stone Mill Dr
- 1 Schindler Dr
- 59 Wyndmoor Dr
- 100 Wyndmoor Dr
- 3 Keats Ct
- B23 Garden View Terrace
- 400 Stockton St
- 400 Dutch Neck Rd
- 43-19 Garden View Terrace
- 226 Dorchester Dr
- 47 Garden View Terrace Unit 4
- 11 Tennyson Rd
- 220 Stockton St Unit 222 B
- 51 Garden View Terrace Unit 2
- 23 Powell Ct
- 94 Teal Ct
- 73 Winchester Dr
- 152 Hickory Corner Rd
