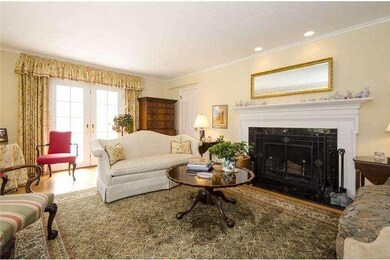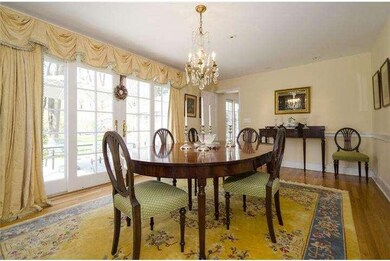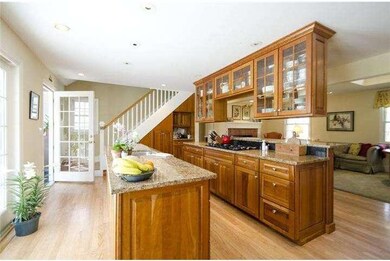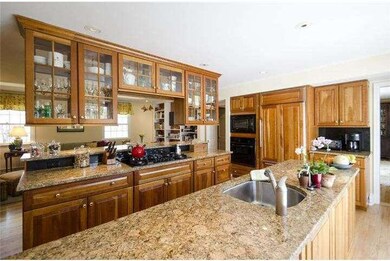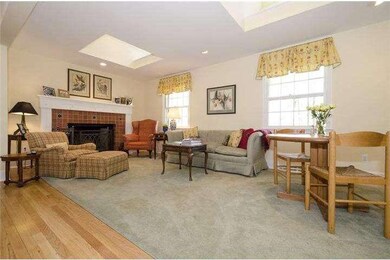
148 Fairway Dr Princeton, NJ 08540
Highlights
- Second Kitchen
- In Ground Pool
- Traditional Architecture
- Johnson Park School Rated A+
- 2.08 Acre Lot
- Cathedral Ceiling
About This Home
As of July 2019The only thing more desirable than a spacious, elegant Princeton home is one with an architecturally designed expansion incorporating a beautiful in-law suite. Ideal for private accommodations for multiple generations, guests or staff, this thoughtful addition perfectly complements the already extensive living spaces. Attractive formal living areas include a living room, dining room and den. The kitchen and family rooms are united with counter seating, creating a casual spot to congregate with friends. A wall of glass lends to the feeling of openness and extends the party to the expansive terrace. The master bedroom provides a quiet getaway and features a beamed ceiling, balcony, spa bathroom and dressing closet. An ingenious use of dormers illuminates the upper hall with natural light. Four additional bedrooms and two bathrooms radiate from here. Completing this perfect picture are a home office, finished basement, wine cellar and 4 fireplaces. Set amid flourishing grounds, an inviting in-ground pool is discreetly placed on the 2-acre lot in one of Princeton's most desirable and convenient locations.
Last Agent to Sell the Property
Callaway Henderson Sotheby's Int'l-Princeton License #8838228 Listed on: 02/18/2014

Home Details
Home Type
- Single Family
Est. Annual Taxes
- $36,182
Year Built
- Built in 1960
Lot Details
- 2.08 Acre Lot
- Property is in good condition
- Property is zoned R1
Parking
- 3 Car Attached Garage
- Driveway
Home Design
- Traditional Architecture
- Wood Siding
Interior Spaces
- Property has 2 Levels
- Wet Bar
- Cathedral Ceiling
- Ceiling Fan
- Family Room
- Living Room
- Dining Room
- Basement Fills Entire Space Under The House
- Laundry on main level
Kitchen
- Second Kitchen
- Built-In Oven
- Cooktop
- Dishwasher
- Kitchen Island
Flooring
- Wood
- Wall to Wall Carpet
- Tile or Brick
Bedrooms and Bathrooms
- 5 Bedrooms
- En-Suite Primary Bedroom
- En-Suite Bathroom
- In-Law or Guest Suite
- Walk-in Shower
Outdoor Features
- In Ground Pool
- Patio
Schools
- Johnson Park Elementary School
- J Witherspoon Middle School
- Princeton High School
Utilities
- Forced Air Heating and Cooling System
- Heating System Uses Gas
- Natural Gas Water Heater
- Cable TV Available
Community Details
- No Home Owners Association
Listing and Financial Details
- Tax Lot 00008
- Assessor Parcel Number 14-06301-00008
Ownership History
Purchase Details
Home Financials for this Owner
Home Financials are based on the most recent Mortgage that was taken out on this home.Purchase Details
Home Financials for this Owner
Home Financials are based on the most recent Mortgage that was taken out on this home.Purchase Details
Home Financials for this Owner
Home Financials are based on the most recent Mortgage that was taken out on this home.Similar Homes in Princeton, NJ
Home Values in the Area
Average Home Value in this Area
Purchase History
| Date | Type | Sale Price | Title Company |
|---|---|---|---|
| Deed | $1,200,000 | Fidelity National Ttl Ins Co | |
| Bargain Sale Deed | $1,595,000 | None Available | |
| Deed | $550,000 | -- |
Mortgage History
| Date | Status | Loan Amount | Loan Type |
|---|---|---|---|
| Open | $1,145,000 | New Conventional | |
| Closed | $100,000 | Credit Line Revolving | |
| Previous Owner | $960,000 | New Conventional | |
| Previous Owner | $580,000 | Commercial | |
| Previous Owner | $1,000,000 | Commercial | |
| Previous Owner | $600,000 | Credit Line Revolving | |
| Previous Owner | $500,000 | Commercial | |
| Previous Owner | $400,000 | Credit Line Revolving | |
| Previous Owner | $50,000 | Commercial |
Property History
| Date | Event | Price | Change | Sq Ft Price |
|---|---|---|---|---|
| 07/15/2019 07/15/19 | Sold | $1,200,000 | -4.0% | $192 / Sq Ft |
| 05/15/2019 05/15/19 | Price Changed | $1,250,000 | -7.3% | $200 / Sq Ft |
| 03/28/2019 03/28/19 | Price Changed | $1,349,000 | -10.0% | $216 / Sq Ft |
| 01/10/2019 01/10/19 | For Sale | $1,499,000 | -6.0% | $239 / Sq Ft |
| 05/13/2014 05/13/14 | Sold | $1,595,000 | 0.0% | -- |
| 04/03/2014 04/03/14 | Pending | -- | -- | -- |
| 02/18/2014 02/18/14 | For Sale | $1,595,000 | -- | -- |
Tax History Compared to Growth
Tax History
| Year | Tax Paid | Tax Assessment Tax Assessment Total Assessment is a certain percentage of the fair market value that is determined by local assessors to be the total taxable value of land and additions on the property. | Land | Improvement |
|---|---|---|---|---|
| 2024 | $27,591 | $1,097,500 | $593,500 | $504,000 |
| 2023 | $27,591 | $1,097,500 | $593,500 | $504,000 |
| 2022 | $26,691 | $1,097,500 | $593,500 | $504,000 |
| 2021 | $26,768 | $1,097,500 | $593,500 | $504,000 |
| 2020 | $26,560 | $1,097,500 | $593,500 | $504,000 |
| 2019 | $33,115 | $1,396,100 | $683,000 | $713,100 |
| 2018 | $37,002 | $1,586,700 | $683,000 | $903,700 |
| 2017 | $36,494 | $1,586,700 | $683,000 | $903,700 |
| 2016 | $35,923 | $1,586,700 | $683,000 | $903,700 |
| 2015 | $35,098 | $1,586,700 | $683,000 | $903,700 |
| 2014 | $35,956 | $1,645,600 | $683,000 | $962,600 |
Agents Affiliated with this Home
-

Seller's Agent in 2019
Ingela Kostenbader
Queenston Realty, LLC
(609) 902-5302
222 in this area
288 Total Sales
-

Seller's Agent in 2014
Martha Giancola
Callaway Henderson Sotheby's Int'l-Princeton
(609) 658-1969
10 in this area
24 Total Sales
-
J
Buyer's Agent in 2014
Joseph Weber
Callaway Henderson Sotheby's Int'l-Princeton
(609) 577-7982
2 Total Sales
Map
Source: Bright MLS
MLS Number: 1002810338
APN: 14-06301-0000-00008
- 173 Christopher Dr
- 429 Wendover Dr
- 14 Walker Dr
- 536 Rosedale Rd
- 62 Ettl Cir
- 607 Rosedale Rd
- 114 Lambert Dr
- 300 Brooks Bend
- 116 Hunt Dr
- 600 Pretty Brook Rd
- 94 North Rd
- 18 Winfield Rd
- 200 Hun Rd
- 16 Benedek Rd
- 81 Pheasant Hill Rd
- 18 Katies Pond Rd
- 33 Rosedale Rd
- 56 Cradle Rock Rd
- 18 Elm Rd
- 51 Edgerstoune Rd

