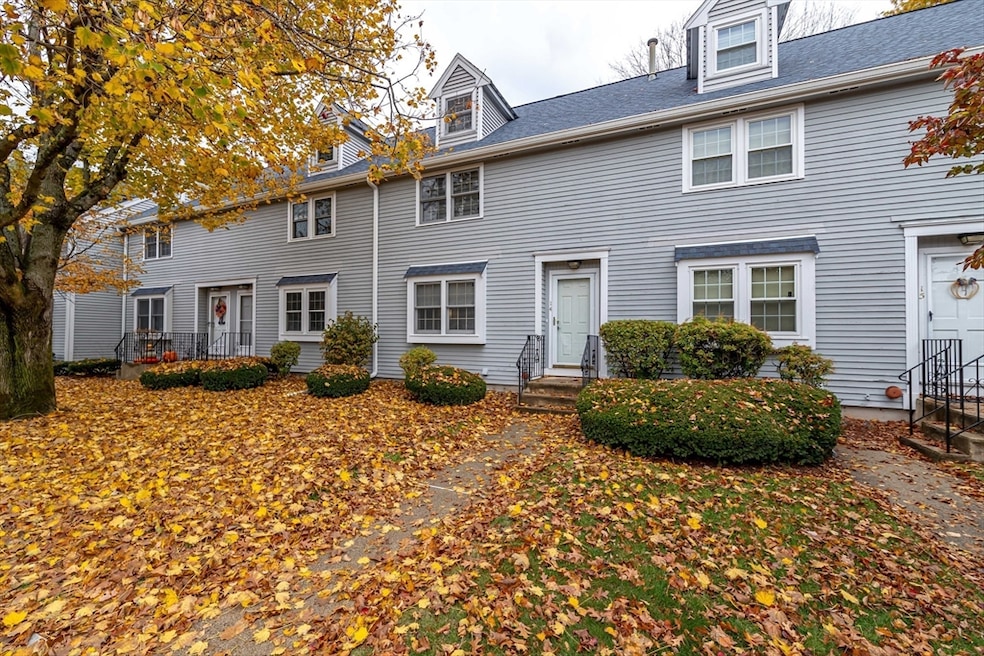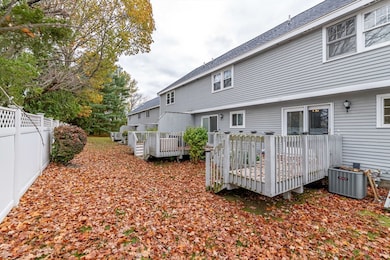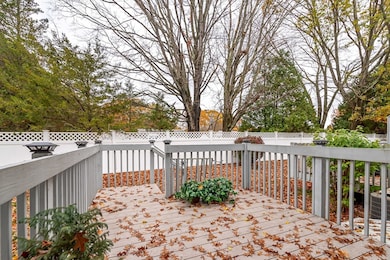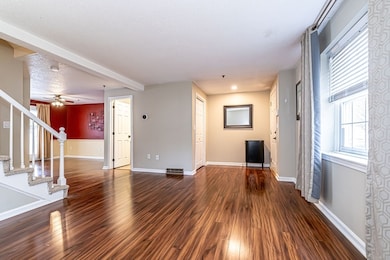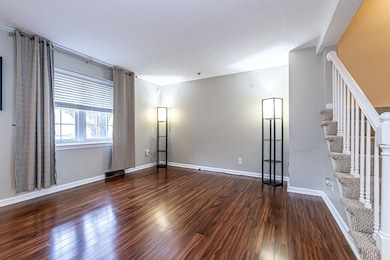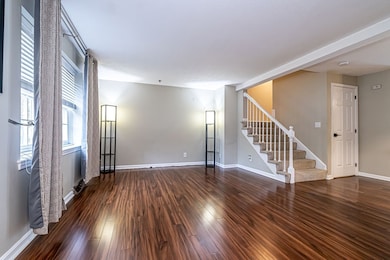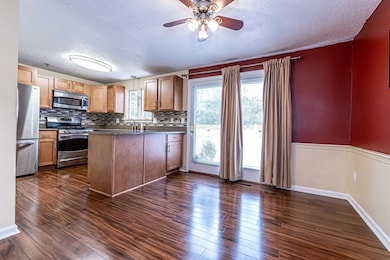148 Flower Ln Unit 14 Dracut, MA 01826
Estimated payment $2,843/month
Highlights
- Medical Services
- Property is near public transit
- Wood Flooring
- Deck
- Cathedral Ceiling
- Loft
About This Home
WELCOME HOME! You do not want to miss this attractive two-bedroom townhome located in a desirable Dracut location. Relax on your large deck from the dining room slider to your own balcony, ideal for enjoying the outdoors. This home also offers a fully gas-applianced kitchen with updated quartz countertops and oak cabinets, two generously sized bedrooms with a large loft area in the main bedroom that can be an office or workout room, 1.5 baths, and Lots of closet space throughout. If that is not enough, you also have central A/C and bamboo flooring on the first floor and hardwood in the primary bedroom. A bonus room in the lower level. All of this, located in a well-kept community, is just waiting for you.
Townhouse Details
Home Type
- Townhome
Est. Annual Taxes
- $3,383
Year Built
- Built in 1986 | Remodeled
HOA Fees
- $475 Monthly HOA Fees
Home Design
- Entry on the 1st floor
- Frame Construction
- Shingle Roof
Interior Spaces
- 4-Story Property
- Cathedral Ceiling
- Ceiling Fan
- Light Fixtures
- Insulated Windows
- Sliding Doors
- Loft
- Bonus Room
- Basement
- Laundry in Basement
Kitchen
- Stove
- Range
- Microwave
- Dishwasher
- Stainless Steel Appliances
- Solid Surface Countertops
Flooring
- Wood
- Wall to Wall Carpet
- Laminate
- Vinyl
Bedrooms and Bathrooms
- 2 Bedrooms
- Primary bedroom located on second floor
- Walk-In Closet
- Dual Vanity Sinks in Primary Bathroom
- Bathtub with Shower
- Linen Closet In Bathroom
Laundry
- Dryer
- Washer
Home Security
Parking
- 1 Car Parking Space
- Off-Street Parking
- Assigned Parking
Outdoor Features
- Balcony
- Deck
Location
- Property is near public transit
- Property is near schools
Schools
- Englesby Elementary School
- Richardson Middle School
- Dracut High School
Utilities
- Forced Air Heating and Cooling System
- 1 Cooling Zone
- 1 Heating Zone
- Heating System Uses Natural Gas
- 110 Volts
- High Speed Internet
Additional Features
- Energy-Efficient Thermostat
- Two or More Common Walls
Listing and Financial Details
- Assessor Parcel Number 3511784
Community Details
Overview
- Association fees include water, sewer, insurance, maintenance structure, road maintenance, ground maintenance, snow removal
- 47 Units
- Pilgrim Village Ii Community
Amenities
- Medical Services
- Common Area
- Shops
- Coin Laundry
Pet Policy
- Call for details about the types of pets allowed
Security
- Storm Doors
Map
Home Values in the Area
Average Home Value in this Area
Tax History
| Year | Tax Paid | Tax Assessment Tax Assessment Total Assessment is a certain percentage of the fair market value that is determined by local assessors to be the total taxable value of land and additions on the property. | Land | Improvement |
|---|---|---|---|---|
| 2025 | $3,832 | $378,700 | $0 | $378,700 |
| 2024 | $3,371 | $322,600 | $0 | $322,600 |
| 2023 | $2,933 | $253,300 | $0 | $253,300 |
| 2022 | $2,811 | $228,700 | $0 | $228,700 |
| 2021 | $2,752 | $211,500 | $0 | $211,500 |
| 2020 | $2,643 | $198,000 | $0 | $198,000 |
| 2019 | $2,564 | $186,500 | $0 | $186,500 |
| 2018 | $2,619 | $185,200 | $0 | $185,200 |
| 2017 | $2,616 | $185,200 | $0 | $185,200 |
| 2016 | $2,705 | $182,300 | $0 | $182,300 |
| 2015 | $2,590 | $173,500 | $0 | $173,500 |
| 2014 | $2,356 | $162,600 | $0 | $162,600 |
Property History
| Date | Event | Price | List to Sale | Price per Sq Ft |
|---|---|---|---|---|
| 11/09/2025 11/09/25 | Pending | -- | -- | -- |
| 11/06/2025 11/06/25 | For Sale | $395,000 | -- | $259 / Sq Ft |
Purchase History
| Date | Type | Sale Price | Title Company |
|---|---|---|---|
| Deed | $166,000 | -- | |
| Foreclosure Deed | $161,415 | -- | |
| Deed | $241,000 | -- | |
| Deed | $199,000 | -- | |
| Deed | $127,900 | -- | |
| Deed | $94,000 | -- | |
| Deed | $123,900 | -- |
Mortgage History
| Date | Status | Loan Amount | Loan Type |
|---|---|---|---|
| Open | $162,922 | Purchase Money Mortgage | |
| Previous Owner | $192,000 | Purchase Money Mortgage | |
| Previous Owner | $159,200 | Purchase Money Mortgage | |
| Previous Owner | $115,100 | Purchase Money Mortgage | |
| Previous Owner | $75,200 | Purchase Money Mortgage | |
| Previous Owner | $99,120 | Purchase Money Mortgage |
Source: MLS Property Information Network (MLS PIN)
MLS Number: 73452021
APN: DRAC-000044-000126-000001-000014
- 161 Flower Ln Unit 5
- 15 Louis Farm Rd Unit 15
- 57 Lantern Ln Unit 3
- 101 Donohue Rd Unit 19
- 101 Donohue Rd Unit 3
- 14 Louis Farm Rd Unit 14
- 45 Hoover St
- 109 Navy Yard Rd
- 84 Tennis Plaza Rd Unit 64
- 94 Tennis Plaza Rd Unit 10
- 11 Arbor Dr
- 16 Wiggin Terrace
- 625 Mammoth Rd
- 35 Honora Ave
- 83 Turgeon Ave
- 100 Cass Ave Unit A13
- 53 Vinal St
- 14 Turner Ave
- 382 University Ave
- 380 University Ave
