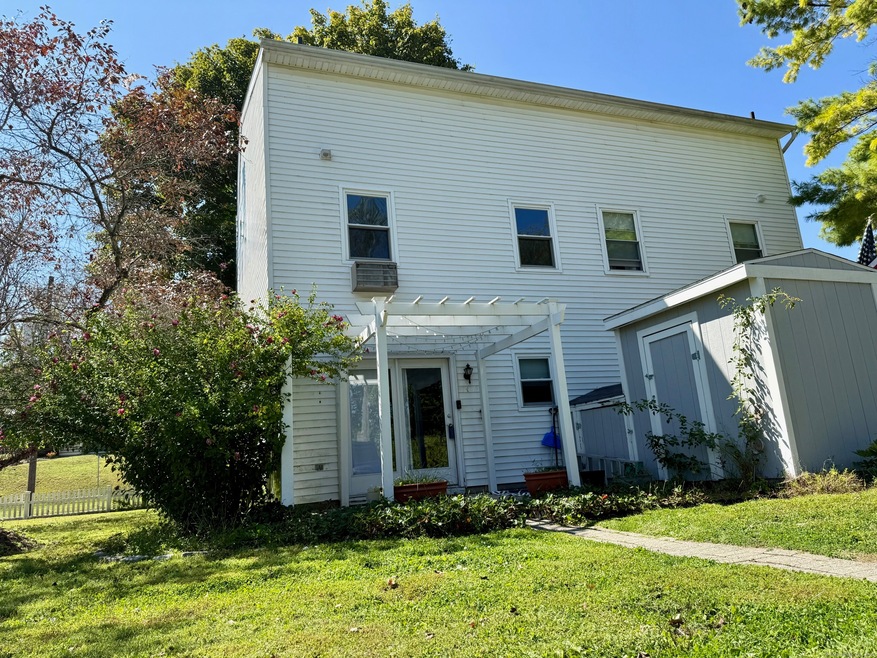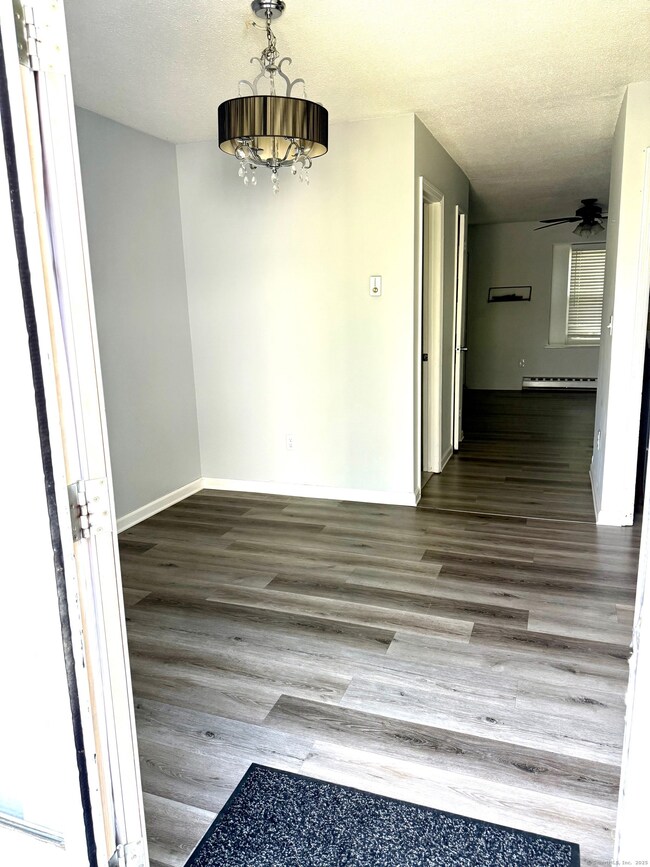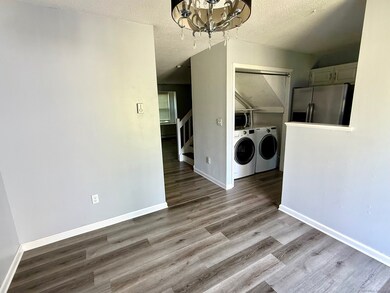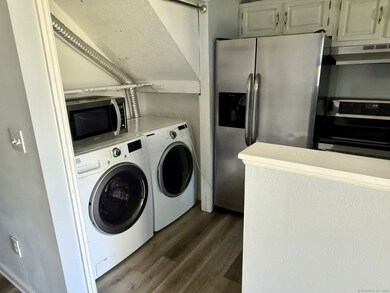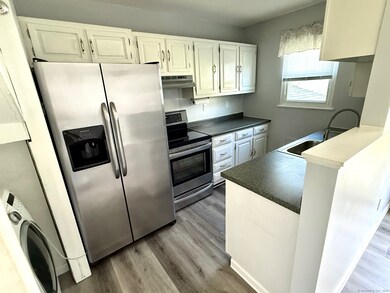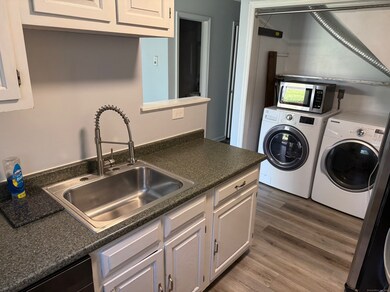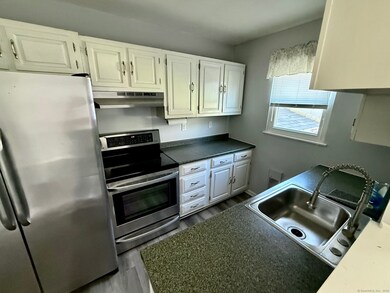148 Grassy Plain St Unit B Bethel, CT 06801
Estimated payment $2,505/month
Highlights
- Attic
- Bonus Room
- Patio
- Bethel High School Rated A-
- End Unit
- Shed
About This Home
Charming 3-Bedroom Townhouse Condo in Bethel, CT - Move-In Ready! New Roof August 2025. Welcome home to this beautifully maintained 3-bedroom, 1.5-bathroom townhouse condo in the highly sought-after community of Bethel, CT! With 1,314 square feet of living space, this home is perfect for families, professionals, or anyone looking for a cozy yet spacious retreat. Key Features: Generous Living Space: Step inside to a light-filled, open-concept living and dining area, perfect for both relaxing and entertaining. Bright and Airy Loft: The large loft on the 3rd level offers endless possibilities! Use it as a home office, media room, or whatever suits your lifestyle. Move-In Condition: This home is in immaculate condition with freshly painted walls, and well-maintained finishes. You can move right in and make it your own. Convenient Laundry: Enjoy the luxury of a full-size washer and dryer right in your own home-no more trips to the laundromat! Private Outdoor Space: Relax on your own private patio, perfect for morning coffee or evening meals. Perfect Location: Located in a quiet and friendly neighborhood, this condo offers the best of both worlds: a peaceful retreat with easy access to downtown Bethel, highways, and local amenities. Enjoy nearby parks, schools, and shopping, with quick access to the I-84 for easy commuting. Why You'll Love It: The open and spacious layout is perfect for hosting gatherings or enjoying quiet evenings with family.
Listing Agent
Papadakos Realty Brokerage Phone: (203) 912-1277 License #RES.0751910 Listed on: 09/02/2025
Townhouse Details
Home Type
- Townhome
Est. Annual Taxes
- $4,773
Year Built
- Built in 1980
Lot Details
- End Unit
HOA Fees
- $350 Monthly HOA Fees
Home Design
- Frame Construction
- Aluminum Siding
- Vinyl Siding
Interior Spaces
- 1,314 Sq Ft Home
- Bonus Room
Kitchen
- Oven or Range
- Dishwasher
Bedrooms and Bathrooms
- 3 Bedrooms
Laundry
- Laundry on main level
- Electric Dryer
- Washer
Attic
- Storage In Attic
- Walk-In Attic
Parking
- Guest Parking
- Visitor Parking
Outdoor Features
- Patio
- Shed
Schools
- Frank A. Berry Elementary School
- Bethel Middle School
- R.M.T. Johnson Middle School
- Bethel High School
Utilities
- Window Unit Cooling System
- Heat Pump System
Listing and Financial Details
- Assessor Parcel Number 2386660
Community Details
Overview
- Association fees include grounds maintenance, pest control, insurance
- 16 Units
Pet Policy
- Pets Allowed
Map
Home Values in the Area
Average Home Value in this Area
Tax History
| Year | Tax Paid | Tax Assessment Tax Assessment Total Assessment is a certain percentage of the fair market value that is determined by local assessors to be the total taxable value of land and additions on the property. | Land | Improvement |
|---|---|---|---|---|
| 2025 | $4,773 | $156,940 | $0 | $156,940 |
| 2024 | $4,578 | $156,940 | $0 | $156,940 |
| 2023 | $4,462 | $156,940 | $0 | $156,940 |
| 2022 | $4,073 | $117,740 | $0 | $117,740 |
| 2021 | $4,034 | $117,740 | $0 | $117,740 |
| 2020 | $3,973 | $117,740 | $0 | $117,740 |
| 2019 | $3,934 | $117,740 | $0 | $117,740 |
| 2018 | $3,870 | $117,740 | $0 | $117,740 |
| 2017 | $3,581 | $108,920 | $0 | $108,920 |
| 2016 | $3,504 | $108,920 | $0 | $108,920 |
| 2015 | $3,505 | $108,920 | $0 | $108,920 |
| 2014 | $3,497 | $108,920 | $0 | $108,920 |
Property History
| Date | Event | Price | List to Sale | Price per Sq Ft | Prior Sale |
|---|---|---|---|---|---|
| 09/02/2025 09/02/25 | For Sale | $333,333 | +105.8% | $254 / Sq Ft | |
| 05/25/2012 05/25/12 | Sold | $162,000 | -10.0% | $123 / Sq Ft | View Prior Sale |
| 04/25/2012 04/25/12 | Pending | -- | -- | -- | |
| 12/01/2011 12/01/11 | For Sale | $179,999 | -- | $137 / Sq Ft |
Purchase History
| Date | Type | Sale Price | Title Company |
|---|---|---|---|
| Deed | $162,000 | -- | |
| Warranty Deed | $116,000 | -- |
Mortgage History
| Date | Status | Loan Amount | Loan Type |
|---|---|---|---|
| Open | $157,893 | FHA | |
| Previous Owner | $116,000 | No Value Available |
Source: SmartMLS
MLS Number: 24123318
APN: BETH-000015-000022-000050-000001-6
- 21 Oven Rock Rd
- 89 Knollwood Dr
- 6 Henry St
- 66 Nashville Rd Unit L
- 48 & 50 Nashville Rd
- 134 Nashville Rd
- 95 Chestnut St Unit D
- 2 Chestnut St
- 12 Canaan Dr
- 6 Mansfield St
- 149 Chestnut Ridge Rd
- 27 Spring Hill Ln
- 18 Penny Ln Unit 18
- 6 Paulding Terrace
- 4 Winthrop Rd
- 15A Mountainville Rd
- 10 South St Unit 66
- 104 Coalpit Hill Rd Unit B8
- 80 Tucker St Unit 80
- 12 Eagle Rock Hill Unit 12
- 1 Granite Dr Unit 1Granite Drive
- 64 Knollwood Dr Unit 64 Knollwood Drive
- 80 South St Unit 203
- 5 Elizabeth St Unit 3rd fl
- 168 Greenwood Ave
- 155 Greenwood Ave Unit C301
- 20 South St Unit 6
- 20 South St
- 25 Grand St Unit 203
- 25 Grand St
- 7 Golden Hill St Unit 2nd floor
- 28 Simeon Rd
- 63 Greenwood Ave Unit 2
- 20 Maple Ave
- 77 Juniper Rd Unit Juniperridgecondo
- 86 Wooster St Unit B
- 40 Durant Ave
- 40 Durant Ave Unit B
- 15 Juniper Rd
- 151 Chestnut Ridge Rd
