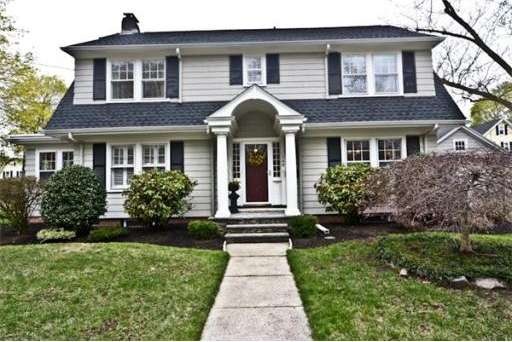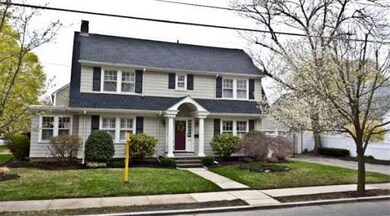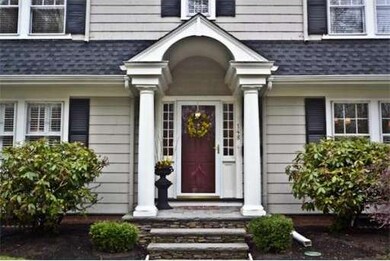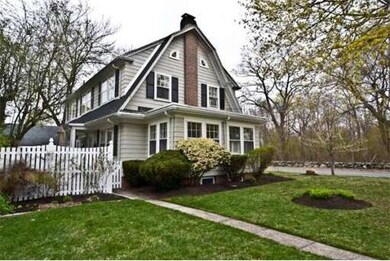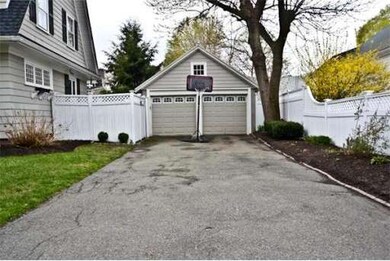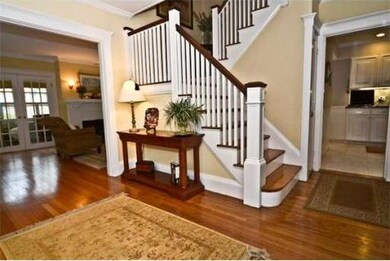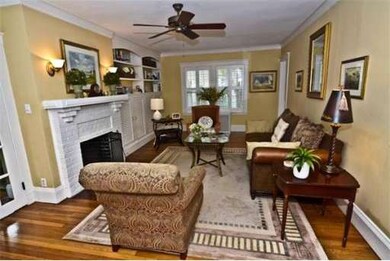
148 Grove St Medford, MA 02155
West Medford NeighborhoodAbout This Home
As of December 2020Located in the heart of the Brooks Estate. This home is a 1924 center entrance Dutch Colonial on a landscaped corner lot featuring 3 generous size bedrooms, 2.5 baths, updated kitchen with SS appliances, granite counters and stone backsplash. Basement is partially finished for playroom/office. Plumbed for additional bath. HW floors recently refinished, front to back LR with FP and plantation shutters, French door entering sunny den. DR with built in china cabinet and separate hutch. Three bedrooms on second floor with Master Bedroom en-suite bath. Full attic for possible expansion. Exterior features 2-car detached garage with newer garage doors and openers. Fenced in back yard with mature plantings, composite deck and two brick patios. Minutes from commuter rail--one stop to North Station.
Last Agent to Sell the Property
Elena Petersen
Tullish & Clancy License #449505986 Listed on: 05/01/2014
Home Details
Home Type
Single Family
Est. Annual Taxes
$8,033
Year Built
1924
Lot Details
0
Listing Details
- Lot Description: Corner, Fenced/Enclosed
- Special Features: None
- Property Sub Type: Detached
- Year Built: 1924
Interior Features
- Has Basement: Yes
- Fireplaces: 1
- Primary Bathroom: Yes
- Number of Rooms: 8
- Amenities: Public Transportation, Park, Walk/Jog Trails, Public School, T-Station
- Electric: Circuit Breakers, 100 Amps
- Energy: Storm Windows, Storm Doors
- Flooring: Wood, Tile, Wall to Wall Carpet
- Interior Amenities: Cable Available, Walk-up Attic, French Doors
- Basement: Full, Partially Finished
- Bedroom 2: Second Floor, 12X12
- Bedroom 3: Second Floor, 12X11
- Bathroom #1: First Floor
- Bathroom #2: Second Floor
- Bathroom #3: Second Floor, 11X8
- Kitchen: First Floor, 16X10
- Laundry Room: Basement
- Living Room: First Floor, 24X12
- Master Bedroom: Second Floor, 19X12
- Master Bedroom Description: Bathroom - Full, Ceiling Fan(s), Closet - Walk-in, Flooring - Hardwood
- Dining Room: First Floor, 12X11
- Family Room: First Floor, 17X7
Exterior Features
- Construction: Frame
- Exterior: Wood
- Exterior Features: Deck - Composite, Patio, Professional Landscaping, Sprinkler System, Fenced Yard, Garden Area
- Foundation: Fieldstone
Garage/Parking
- Garage Parking: Detached, Garage Door Opener
- Garage Spaces: 2
- Parking: Off-Street, Paved Driveway
- Parking Spaces: 4
Utilities
- Heat Zones: 1
- Hot Water: Natural Gas, Tank
- Utility Connections: for Gas Range, for Gas Oven, for Gas Dryer, for Electric Dryer, Washer Hookup
Condo/Co-op/Association
- HOA: No
Ownership History
Purchase Details
Home Financials for this Owner
Home Financials are based on the most recent Mortgage that was taken out on this home.Purchase Details
Home Financials for this Owner
Home Financials are based on the most recent Mortgage that was taken out on this home.Purchase Details
Similar Homes in Medford, MA
Home Values in the Area
Average Home Value in this Area
Purchase History
| Date | Type | Sale Price | Title Company |
|---|---|---|---|
| Not Resolvable | $922,000 | None Available | |
| Not Resolvable | $672,500 | -- | |
| Deed | $225,000 | -- |
Mortgage History
| Date | Status | Loan Amount | Loan Type |
|---|---|---|---|
| Open | $737,600 | Purchase Money Mortgage | |
| Previous Owner | $340,000 | Unknown | |
| Previous Owner | $372,500 | New Conventional | |
| Previous Owner | $258,000 | No Value Available | |
| Previous Owner | $232,000 | No Value Available | |
| Previous Owner | $50,000 | No Value Available |
Property History
| Date | Event | Price | Change | Sq Ft Price |
|---|---|---|---|---|
| 12/17/2020 12/17/20 | Sold | $922,000 | +8.5% | $401 / Sq Ft |
| 10/28/2020 10/28/20 | Pending | -- | -- | -- |
| 10/21/2020 10/21/20 | For Sale | $850,000 | +26.4% | $370 / Sq Ft |
| 06/30/2014 06/30/14 | Sold | $672,500 | 0.0% | $357 / Sq Ft |
| 05/12/2014 05/12/14 | Off Market | $672,500 | -- | -- |
| 05/07/2014 05/07/14 | Pending | -- | -- | -- |
| 05/01/2014 05/01/14 | For Sale | $629,900 | -- | $334 / Sq Ft |
Tax History Compared to Growth
Tax History
| Year | Tax Paid | Tax Assessment Tax Assessment Total Assessment is a certain percentage of the fair market value that is determined by local assessors to be the total taxable value of land and additions on the property. | Land | Improvement |
|---|---|---|---|---|
| 2025 | $8,033 | $942,800 | $429,700 | $513,100 |
| 2024 | $8,033 | $942,800 | $429,700 | $513,100 |
| 2023 | $7,640 | $883,200 | $401,600 | $481,600 |
| 2022 | $7,392 | $820,400 | $365,100 | $455,300 |
| 2021 | $7,090 | $753,500 | $347,700 | $405,800 |
| 2020 | $7,036 | $766,400 | $356,600 | $409,800 |
| 2019 | $6,756 | $703,700 | $324,200 | $379,500 |
| 2018 | $6,654 | $649,800 | $294,700 | $355,100 |
| 2017 | $6,528 | $618,200 | $275,400 | $342,800 |
| 2016 | $6,045 | $540,200 | $250,400 | $289,800 |
| 2015 | $5,123 | $437,900 | $238,500 | $199,400 |
Agents Affiliated with this Home
-

Seller's Agent in 2020
The Mutlu Group
eXp Realty
(617) 320-6708
1 in this area
96 Total Sales
-

Buyer's Agent in 2020
Marius Gallitano
Compass
(617) 852-3936
1 in this area
80 Total Sales
-
E
Seller's Agent in 2014
Elena Petersen
Tullish & Clancy
-

Buyer's Agent in 2014
David Lenoir
Coldwell Banker Realty - Cambridge
(781) 856-4350
1 in this area
65 Total Sales
Map
Source: MLS Property Information Network (MLS PIN)
MLS Number: 71673084
APN: MEDF-000001-000000-I000034
- 15 Grace Rd
- 284 Grove St
- 161 Playstead Rd
- 6 Mystic Lake Dr
- 4 Grove St
- 0 Jerome St Unit 72734260
- 58 Gleason St
- 548 High St
- 19 Shirley Rd
- 61 Warren St
- 335 Mystic St Unit A
- 335 Mystic St Unit B
- 335 Mystic St
- 259 Mystic St
- 80 Harvard Ave Unit 2
- 421 High St Unit 205
- 421 High St Unit 308
- 421 High St Unit 203
- 421 High St Unit 101
- 421 High St Unit 202
