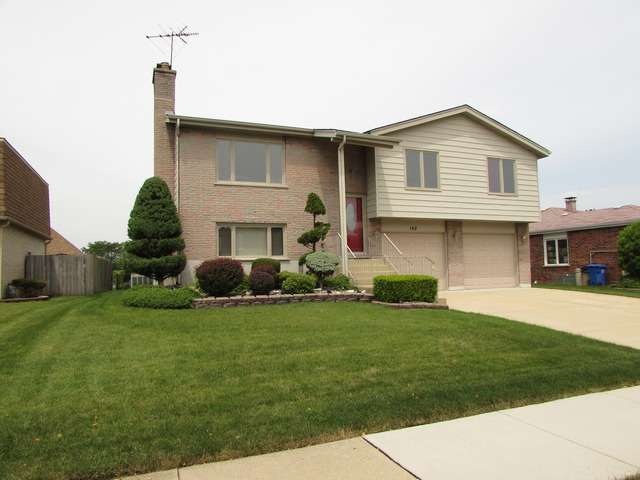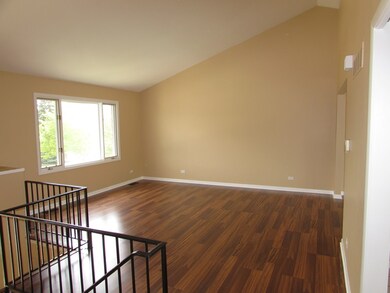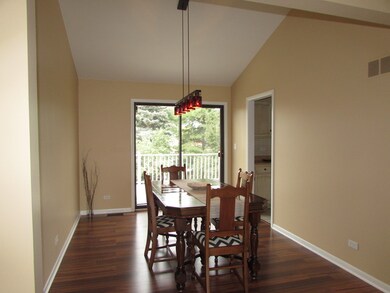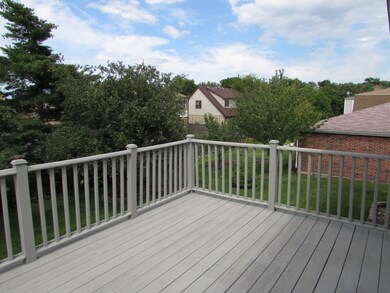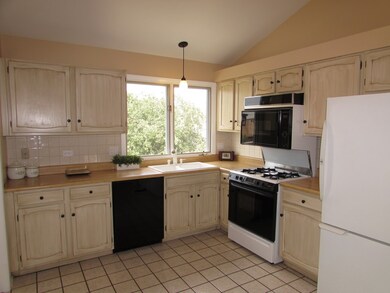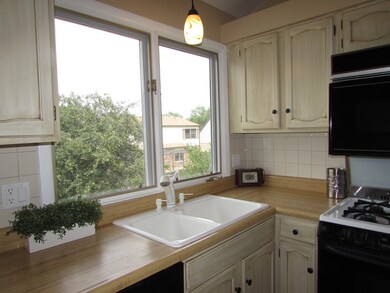
148 Harding Ave Des Plaines, IL 60016
Highlights
- Deck
- Recreation Room
- Wood Flooring
- Terrace Elementary School Rated A-
- Vaulted Ceiling
- 2-minute walk to Tomahawk Park
About This Home
As of June 2021Beautiful home in Sandlewood Point subdivision. Spacious living room and dining room with vaulted ceilings opens to a lovely cedar deck. Roomy eat-in kitchen with loads of cabinets and a pantry. Light and airy master bedroom with hardwood flooring and a stunning master bath featuring ceramic flooring and shower surround with glass tile inlay. Rubbed bronze fixtures and finishes throughout the home. Huge lower level family room with stone front fireplace and SGD to cement patio. Charming yard with a lovely cedar shed - a gardeners dream! Even more space in the finished basement! Oversized heated garage. Low taxes! Walk to the train or the new Marriano's! A fabulous home - don't miss it! See floorplan in additional information.
Last Agent to Sell the Property
J.W. Reedy Realty License #475134093 Listed on: 10/01/2015
Co-Listed By
Katie Abdul-Haqq
J.W. Reedy Realty
Home Details
Home Type
- Single Family
Est. Annual Taxes
- $8,272
Year Built
- 1980
Parking
- Attached Garage
- Heated Garage
- Garage Transmitter
- Garage Door Opener
- Driveway
- Garage Is Owned
Home Design
- Brick Exterior Construction
- Slab Foundation
- Asphalt Shingled Roof
- Vinyl Siding
Interior Spaces
- Vaulted Ceiling
- Wood Burning Fireplace
- Fireplace With Gas Starter
- Recreation Room
Kitchen
- Breakfast Bar
- Walk-In Pantry
- Oven or Range
- Dishwasher
- Disposal
Flooring
- Wood
- Laminate
Bedrooms and Bathrooms
- Primary Bathroom is a Full Bathroom
- Separate Shower
Finished Basement
- Partial Basement
- Sub-Basement
Outdoor Features
- Deck
- Patio
Utilities
- Forced Air Heating and Cooling System
- Heating System Uses Gas
- Lake Michigan Water
Ownership History
Purchase Details
Home Financials for this Owner
Home Financials are based on the most recent Mortgage that was taken out on this home.Purchase Details
Home Financials for this Owner
Home Financials are based on the most recent Mortgage that was taken out on this home.Purchase Details
Similar Homes in the area
Home Values in the Area
Average Home Value in this Area
Purchase History
| Date | Type | Sale Price | Title Company |
|---|---|---|---|
| Warranty Deed | $462,000 | Old Republic Title | |
| Deed | $360,000 | Attorney | |
| Interfamily Deed Transfer | -- | None Available |
Mortgage History
| Date | Status | Loan Amount | Loan Type |
|---|---|---|---|
| Open | $392,700 | New Conventional | |
| Previous Owner | $288,000 | New Conventional |
Property History
| Date | Event | Price | Change | Sq Ft Price |
|---|---|---|---|---|
| 06/16/2021 06/16/21 | Sold | $462,000 | +0.7% | $185 / Sq Ft |
| 04/16/2021 04/16/21 | Pending | -- | -- | -- |
| 04/16/2021 04/16/21 | For Sale | -- | -- | -- |
| 04/15/2021 04/15/21 | For Sale | $459,000 | 0.0% | $184 / Sq Ft |
| 04/11/2021 04/11/21 | Pending | -- | -- | -- |
| 04/11/2021 04/11/21 | For Sale | $459,000 | -0.6% | $184 / Sq Ft |
| 04/11/2021 04/11/21 | Off Market | $462,000 | -- | -- |
| 04/02/2021 04/02/21 | For Sale | $459,000 | +27.5% | $184 / Sq Ft |
| 01/06/2016 01/06/16 | Sold | $360,000 | -1.4% | $144 / Sq Ft |
| 11/24/2015 11/24/15 | Pending | -- | -- | -- |
| 10/01/2015 10/01/15 | For Sale | $365,000 | -- | $146 / Sq Ft |
Tax History Compared to Growth
Tax History
| Year | Tax Paid | Tax Assessment Tax Assessment Total Assessment is a certain percentage of the fair market value that is determined by local assessors to be the total taxable value of land and additions on the property. | Land | Improvement |
|---|---|---|---|---|
| 2024 | $8,272 | $31,376 | $6,882 | $24,494 |
| 2023 | $8,074 | $31,376 | $6,882 | $24,494 |
| 2022 | $8,074 | $31,376 | $6,882 | $24,494 |
| 2021 | $5,689 | $21,837 | $5,333 | $16,504 |
| 2020 | $5,661 | $21,837 | $5,333 | $16,504 |
| 2019 | $6,176 | $26,380 | $5,333 | $21,047 |
| 2018 | $6,270 | $24,402 | $4,645 | $19,757 |
| 2017 | $6,177 | $24,402 | $4,645 | $19,757 |
| 2016 | $6,348 | $25,343 | $4,645 | $20,698 |
| 2015 | $6,616 | $21,886 | $3,957 | $17,929 |
| 2014 | $6,477 | $21,886 | $3,957 | $17,929 |
| 2013 | $6,316 | $21,886 | $3,957 | $17,929 |
Agents Affiliated with this Home
-

Seller's Agent in 2021
Khaled Muza
RE/MAX
(773) 592-7091
2 in this area
197 Total Sales
-

Buyer's Agent in 2021
Brenda Tobias
Core Realty & Investments Inc.
(773) 443-6292
3 in this area
34 Total Sales
-

Seller's Agent in 2016
Jeanne Jordan
J.W. Reedy Realty
(630) 334-1520
1 in this area
130 Total Sales
-
K
Seller Co-Listing Agent in 2016
Katie Abdul-Haqq
J.W. Reedy Realty
Map
Source: Midwest Real Estate Data (MRED)
MLS Number: MRD09053316
APN: 09-18-118-010-0000
- 220 E Washington St
- 294 Lynn Ct
- 235 S Warrington Rd
- 135 N Warrington Rd
- 180 E Northwest Hwy Unit F
- 922 S School St
- 159 Village Ct
- 914 S School St
- 704 S Owen St
- 222 Cornell Ave
- 300 Lance Dr
- 859 S Mount Prospect Rd
- 228 Cornell Ave
- 505 S George St
- 301 Lance Dr
- 189 Ambleside Rd
- 901 S Westgate Rd
- 909 S Emerson St
- 207 E Berkshire Ln
- 633 Dulles Rd Unit A
